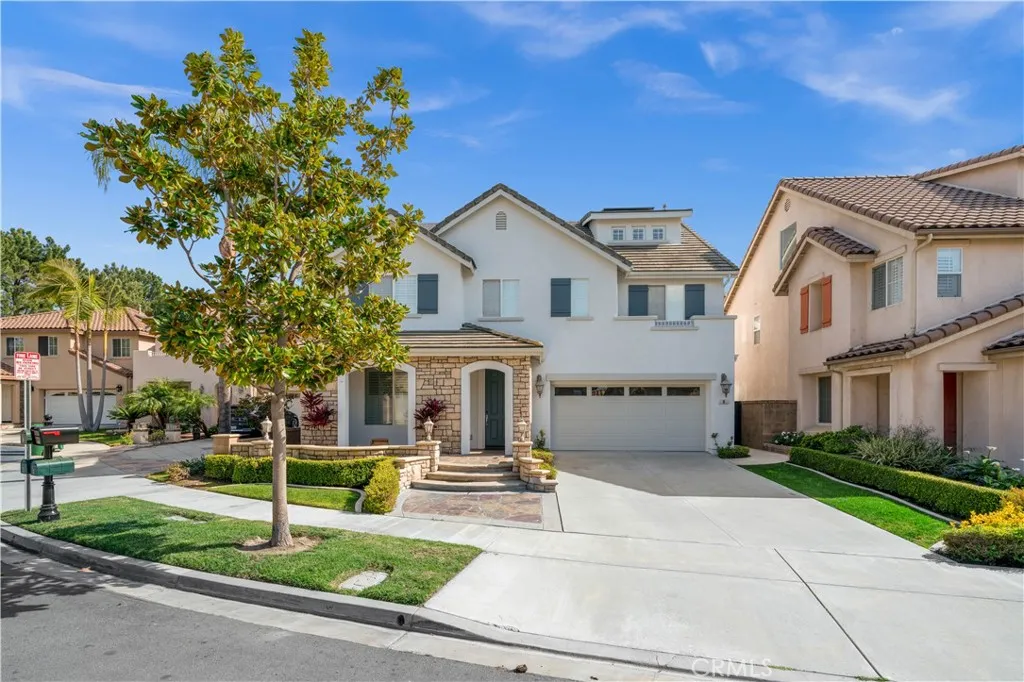8 Delano, Irvine, California 92602, Irvine, - bed, bath

About this home
Luxury Live Auction! Bidding to start from $2,000,000! Nestled at the end of a quiet cul-de-sac on a premium lot, 8 Delano is a stunning 5-bedroom+Loft, 3.5-bath residence that redefines luxury living in Irvine. Spanning 3,560 square feet, this thoughtfully designed home features an expansive open floor plan, a spacious loft, and seamless indoor-outdoor flow. Step through elegant folding doors into your private backyard oasis—complete with a sparkling saltwater pool and spa, built-in BBQ, fire pit, and lush landscaping—perfect for entertaining or unwinding under the stars. Inside, the home showcases rich hardwood floors, custom lighting, plantation shutters and a temperature-controlled wine cellar. The chef’s kitchen is a showpiece, boasting granite countertops, a center island, and top-tier appliances. The primary suite and junior suite offer serene retreats, while all bedrooms are generously sized and filled with natural light. Additional features include a new HVAC and A/C systems, pex plumbing, water softening system, solar panels with Tesla battery packs, two-car garage with direct access, smart layout with all bedrooms upstairs. Located in the desirable Bel Aire community, residents enjoy access to resort-style amenities including pools, playgrounds, and picnic areas. With award-winning schools, parks, and world-class shopping just minutes away, this home offers the perfect blend of privacy, style, and convenience. Do not miss this great opportunity!
Nearby schools
Price History
| Subject | Average Home | Neighbourhood Ranking (69 Listings) | |
|---|---|---|---|
| Beds | 5 | 4 | 76% |
| Baths | 4 | 3 | 51% |
| Square foot | 3,560 | 2,915 | 76% |
| Lot Size | 5,319 | 5,033 | 59% |
| Price | $2M | $2.69M | 11% |
| Price per square foot | $562 | $957.5 | 1% |
| Built year | 2003 | 10086009 | 34% |
| HOA | $152 | 3% | |
| Days on market | 77 | 167 | 7% |

