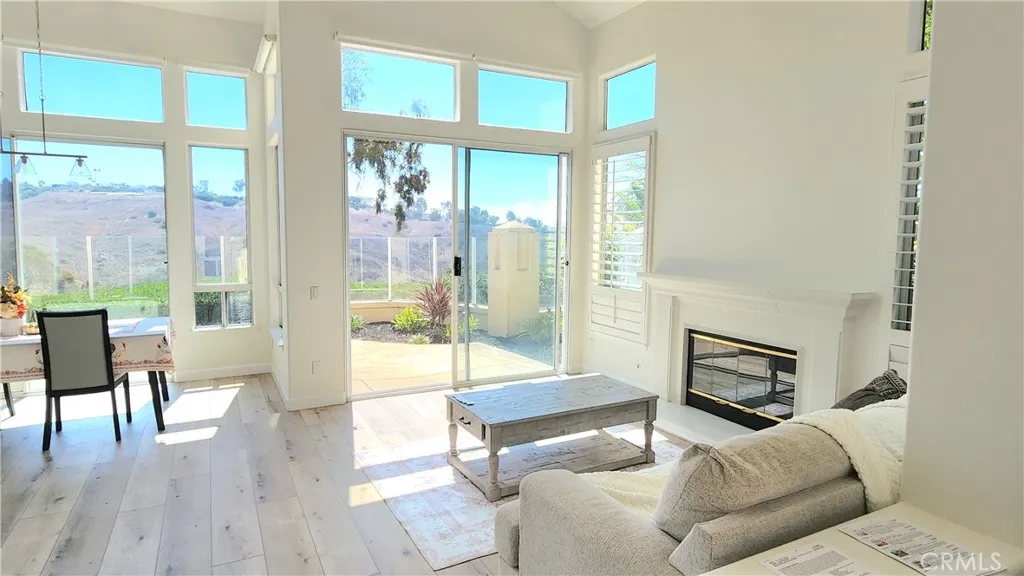8 Siena, Laguna Niguel, California 92677, Laguna Niguel, - bed, bath

About this home
With a recent total price reduction of $125,000 this home offers the best value in the Siena Community. PRICED to SELL! STUNNING PANORAMIC VIEW HOME in Siena, Marina Hills! Perched high on one of the most desirable streets in this gated neighborhood, this home enjoys sweeping canyon views and distance ocean from both the ground floor and the upstairs balcony. The flexible floor plan includes 3 bedrooms (with the downstairs bedroom currently used as an office) and 3 full bathrooms. A private front courtyard leads to the double door entry, opening to soaring ceilings, formal living and dining rooms, and walls of windows designed to capture the picturesque canyon scenery. The spacious kitchen is equipped with double ovens, built-in microwave, gas cooktop, pantry with pull-out shelves, breakfast bar, and casual dining area with views. Upstairs, two bedrooms each feature private full bathrooms. The primary suite stands out with vaulted ceilings, dual walk-in closets, spa-style bathroom with jetted tub, separate shower, dual sinks, and a private balcony perfect for enjoying the serene canyon backdrop. Additional highlights include a two-car garage with storage, a laundry room with sink and cabinetry, a 4-ton furnace/AC, and a tankless water heater. The backyard is ideal for entertaining, with a flagstone-accented patio and clear-view fencing to fully take in the vistas. Residents of Siena and Marina Hills enjoy resort-style amenities such as pools, spa, tennis and pickleball courts, sport courts, and scenic walking paths that lead directly to Salt Creek Beach
Nearby schools
Price History
| Subject | Average Home | Neighbourhood Ranking (218 Listings) | |
|---|---|---|---|
| Beds | 3 | 4 | 40% |
| Baths | 3 | 3 | 50% |
| Square foot | 1,785 | 2,264 | 28% |
| Lot Size | 7,500 | 6,480 | 61% |
| Price | $1.48M | $1.73M | 27% |
| Price per square foot | $826 | $796 | 58% |
| Built year | 1993 | 1987 | 90% |
| HOA | $355 | 18% | |
| Days on market | 63 | 163 | 8% |

