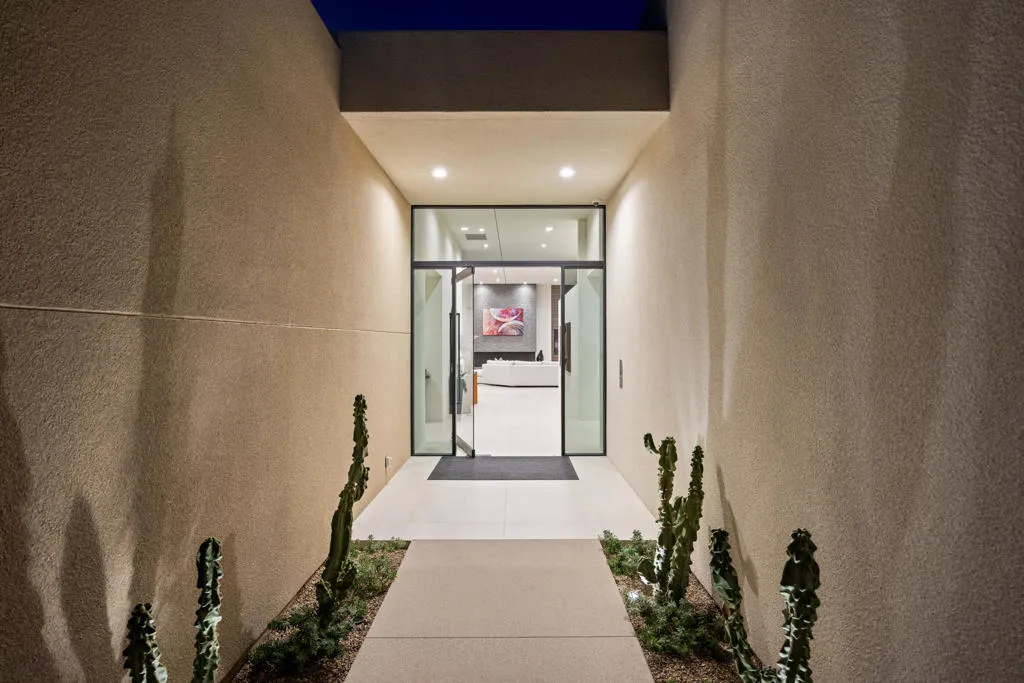8 Sterling Ridge Drive, Rancho Mirage, California 92270, Rancho Mirage, - bed, bath

About this home
Welcome to this cutting-edge desert contemporary masterpiece, a fully furnished 4-bedroom, 6-bathroom estate offering 5,048 sq ft of refined luxury and sophisticated design. Situated on a premium cul-de-sac lot with highly sought-after southwest exposure, this residence captures breathtaking, panoramic mountain range views and delivers resort-style living at its finest.From the moment you enter through the dramatic pivot front door, you're greeted by 14-foot ceilings, a custom 9-foot fireplace, and motorized pocket sliding doors that seamlessly blend indoor and outdoor living in the expansive great room. A step-down bar and a stunning glass-enclosed wine room add flair to your entertaining space, while the adjoining dining area features manual pocket sliders for effortless flow.The chef's kitchen is outfitted with top-of-the-line Wolf and Sub-Zero appliances, a substantial walk-in pantry with built-in cabinetry, a full-size refrigerator, and an integrated coffee station--perfect for hosting or daily luxury.Each of the four en-suite bedrooms, including a private office, features direct access to the exterior, offering serene transitions to the landscaped surroundings. The primary suite is a true retreat with a spa-like bath, dual water closets, and sliding doors that lead to a secluded outdoor tranquility garden.Outdoors, the resort-style amenities continue with a custom pool and spa, a full outdoor entertainment center with pop-up TV, fire ledge, recessed electric heaters, and a mist system for year-round comfort. A covered structural patio overhang and 36x36 tile flooring that flows from the interior to the exterior enhance the seamless, modern design.Additional features include a private, gated, motor courtyard, four-car garage (~1,165 sq ft) with two AC units, Sonos sound system throughout the home including interior and exterior and custom lighting and premium finishes throughoutThis home redefines high-end desert living--resort never looked so good.
| Subject | Average Home | Neighbourhood Ranking (248 Listings) | |
|---|---|---|---|
| Beds | 4 | 3 | 62% |
| Baths | 6 | 3 | 90% |
| Square foot | 5,048 | 2,950 | 89% |
| Lot Size | 26,572 | 10,890 | 88% |
| Price | $6M | $1.13M | 98% |
| Price per square foot | $1,188 | $416 | 100% |
| Built year | 2023 | 2000 | 90% |
| HOA | $189 | $8,800 | 2% |
| Days on market | 55 | 193 | 4% |

