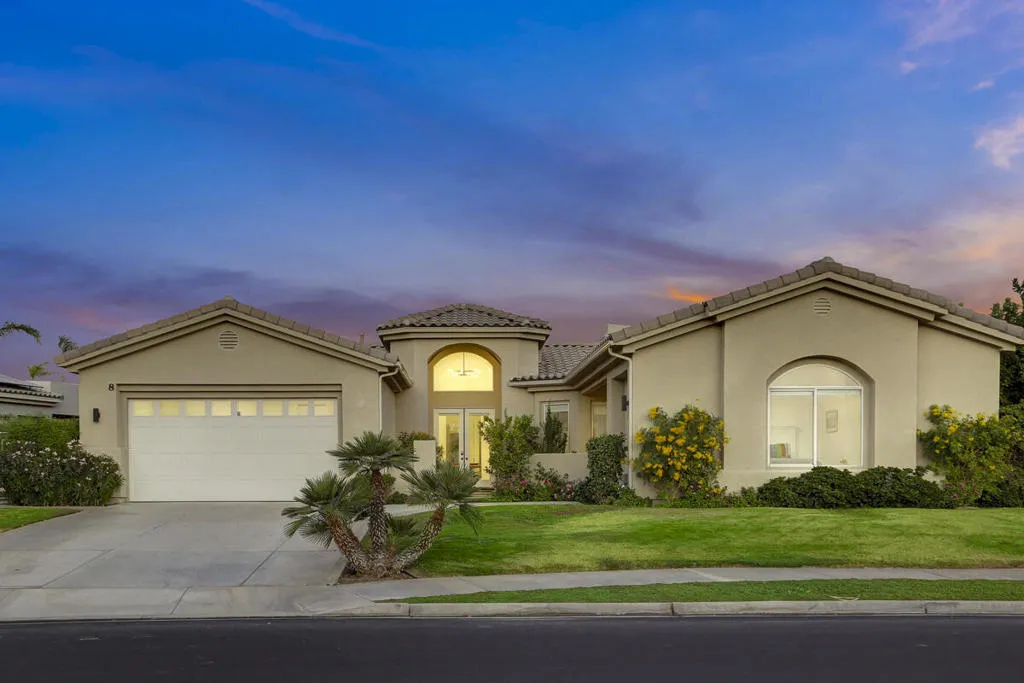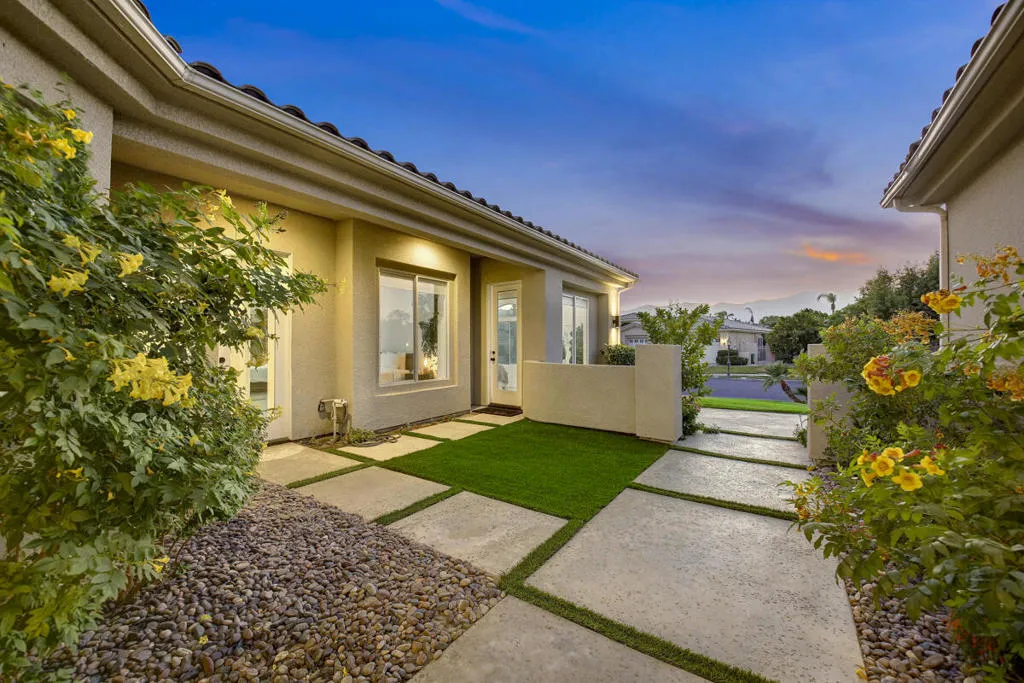8 Victoria Falls Drive, Rancho Mirage, California 92270, Rancho Mirage, - bed, bath

About this home
Welcome to this beautifully remodeled light and bright home featuring a spacious open-concept floor plan designed for modern living. The main residence offers Four bedrooms, including a large primary suite with a luxurious en suite bath and generous closet space.Enjoy a private detached casita, perfect for guests, a home office, or creative studio, plus a dedicated workout room for your fitness routine. The gourmet kitchen flows seamlessly into the living and dining areas, ideal for gatherings and entertaining. Step outside to a beautifully landscaped backyard oasis, complete with ample seating areas and room for outdoor dining and relaxation. This yard features a newly remolded Pool and Spa The garage includes a Tesla charger, adding convenience for electric vehicle owners. This home also features 2 recently replaced AC Units.Located in a highly convenient neighborhood, close to shopping, dining, and major routes, this home perfectly blends style, comfort, and functionality--a true move-in-ready gem.
| Subject | Average Home | Neighbourhood Ranking (248 Listings) | |
|---|---|---|---|
| Beds | 5 | 3 | 90% |
| Baths | 4 | 3 | 53% |
| Square foot | 3,332 | 2,950 | 67% |
| Lot Size | 12,632 | 10,890 | 55% |
| Price | $1.46M | $1.13M | 63% |
| Price per square foot | $438 | $416 | 57% |
| Built year | 1998 | 2000 | 45% |
| HOA | $405 | $8,800 | 8% |
| Days on market | 19 | 193 | 1% |

