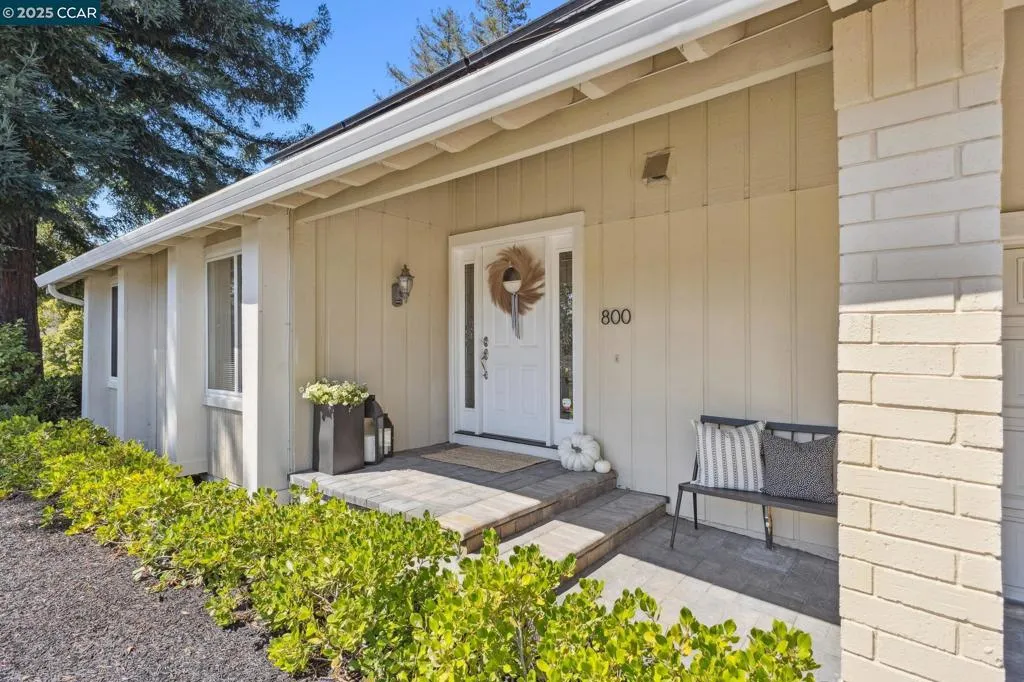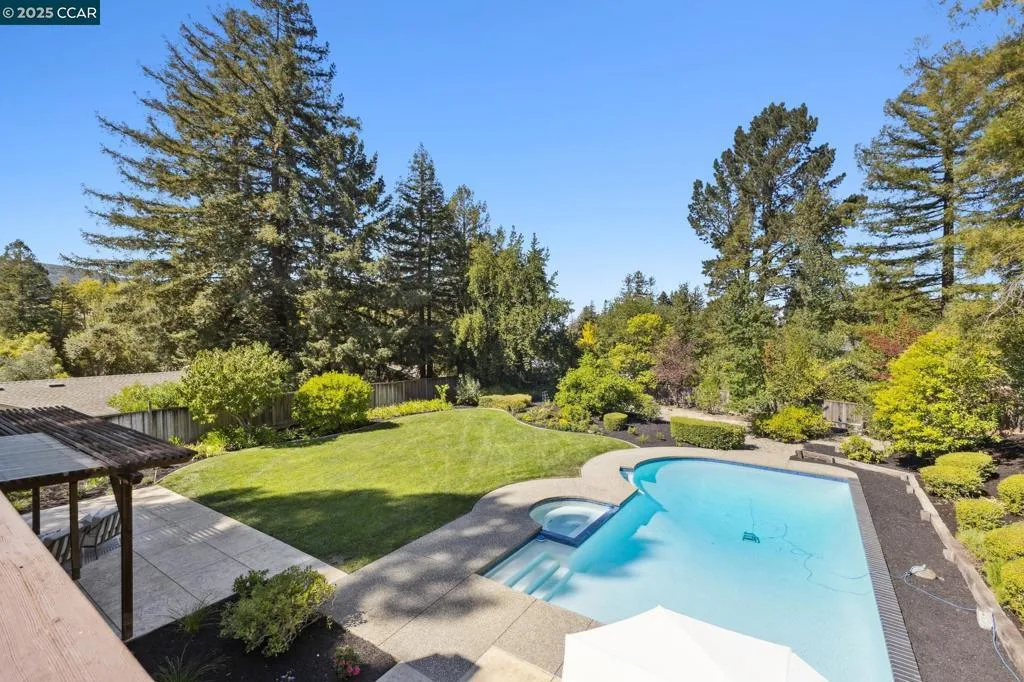800 El Capitan Drive, Danville, California 94526, Danville, - bed, bath

About this home
Situated on a stunning .41 acre lot in one of Danville’s most enjoyable neighborhoods, this 4 bed, 2.5 bath home pairs everyday comfort with resort-style living. The welcoming front porch leads to a light-filled living room with soaring ceilings and a formal dining room. The open-concept kitchen features custom cabinetry, granite countertops, upgraded appliances, an island, and a casual dining area that opens to a cozy family room with views of the expansive yard. Upstairs, a generous loft provides flexible space for work, play, or a quiet reading nook with views of the Las Trampas hills. Secondary bedrooms overlook the spacious backyard and sparkling pool, while the expansive primary suite offers a sitting area, excellent closet storage, a private bath, and a viewing deck with stairs to the yard. The backyard feels truly private, featuring a recently resurfaced pool, expansive lawn, and a large stamped concrete patio perfect for dining and lounging. Lush, established plantings and seasonal blooms create a calm, park-like setting with layered privacy and views of the hills. Additional highlights include an owned solar electric system, newer water heater & HVAC, a half bath on the main floor, a spacious laundry room and an upgraded paver driveway.
Price History
| Subject | Average Home | Neighbourhood Ranking (114 Listings) | |
|---|---|---|---|
| Beds | 4 | 4 | 50% |
| Baths | 3 | 3 | 50% |
| Square foot | 2,302 | 2,344 | 47% |
| Lot Size | 17,640 | 11,000 | 80% |
| Price | $1.8M | $1.88M | 43% |
| Price per square foot | $781 | $824 | 43% |
| Built year | 1977 | 1973 | 60% |
| HOA | $460 | $128 | 0% |
| Days on market | 44 | 140 | 10% |

