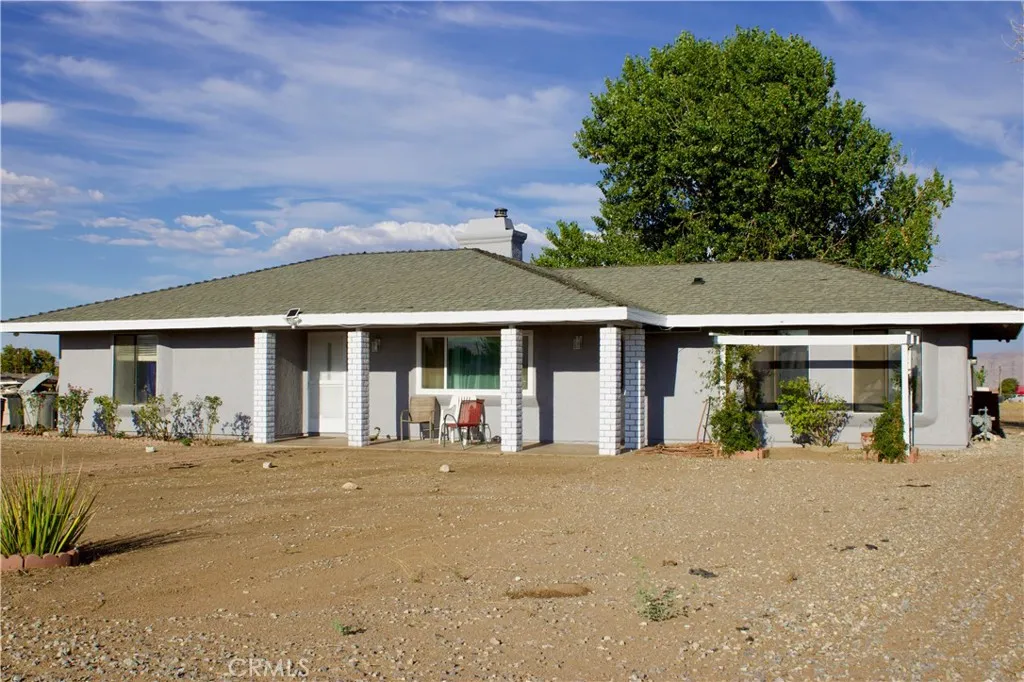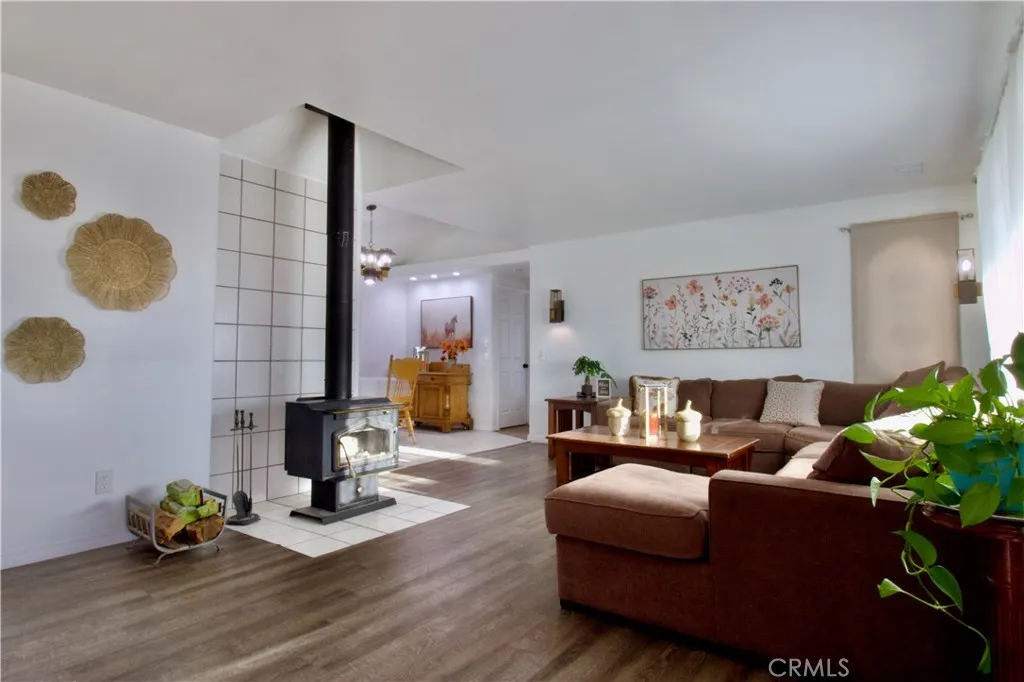8011 Fuente, Oak Hills, California 92344, Oak Hills, - bed, bath

About this home
3 Bedrooms + Bonus Room in detached Garage!! This beautiful 2.5 acre property is within walking distance to Mesquite trails elementary school and Cedar Middle School. The property features a great split floor plan with 2 bedrooms and 1 bath on one side of the house and primary bedroom and 1 full bath on the other side. This gorgeous property features a stove style fireplace in the living area, a country style kitchen, and dinning area. The home features convenient indoor laundry room with great cabinetry. The detached 3 car garage has epoxy flooring and a bonus room and bathroom inside. The home also features a covered patio in the backyard great for entertaining and barbecuing. The home is located very close to a paved road and is minutes from the 15 freeway, shopping, dinning, and schools.
Price History
| Subject | Average Home | Neighbourhood Ranking (112 Listings) | |
|---|---|---|---|
| Beds | 3 | 4 | 35% |
| Baths | 2 | 3 | 43% |
| Square foot | 1,448 | 2,309 | 10% |
| Lot Size | 108,900 | 8,236 | 88% |
| Price | $525K | $530K | 46% |
| Price per square foot | $363 | $248 | 96% |
| Built year | 1988 | 2005 | 11% |
| HOA | |||
| Days on market | 8 | 174 | 1% |

