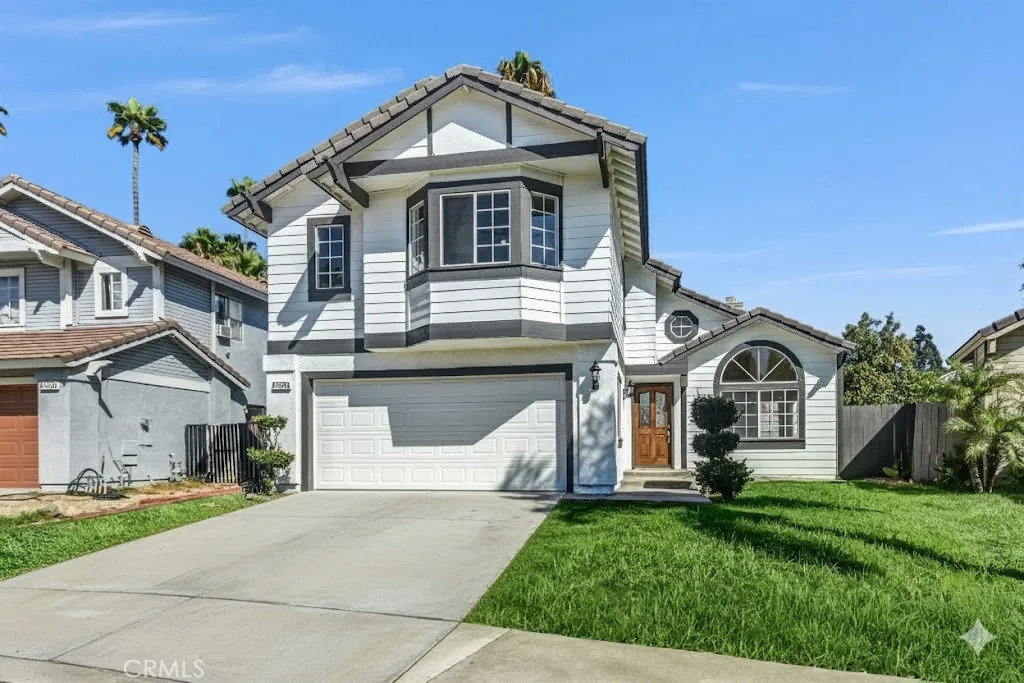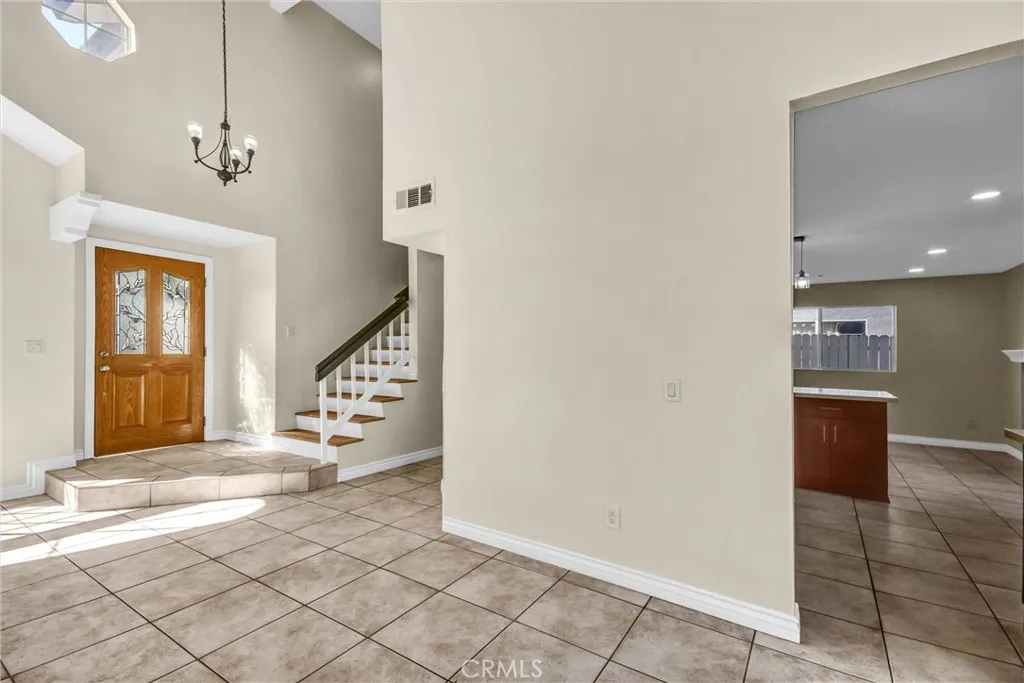8051 Mcgregor Court, Fontana, California 92336, Fontana, - bed, bath

About this home
Welcome to a beautifully updated two-story home nestled on a quiet cul-de-sac in the heart of the Heritage neighborhood of Fontana. This 4-bedroom, 2.5-bathroom residence offers 1,649 sq. ft. of inviting living space on a generous 4900 sq. ft. lot. This house has been upgraded with freshly interior and exterior painting including exterior all around backyard fencing in addition to new vinyl flooring thru the steps and all the way into the second floor. Step inside to vaulted ceilings in the living room, an open floor plan with formal dining room. The kitchen offers custom shaker cabinetry with self closet drawers and doors, gleaming granite counters, stainless steel appliances including a brand new stove a travertine backsplash & middle island with extra cabinets. Kitchen opens to cozy family room with fireplace. All 4 bedrooms are upstairs. The master bedroom suite offers a walk-in closet. Master bathroom offers double sink cabinet with separate toilet, shower/tub room. Outside, the private yard is ideal for entertaining, and the front courtyard adds charm and curb appeal. Other highlights include central A/C & heating, a 2 attached car garage with lots of shelving and storage space. This house is located in the beautiful Heritage Village community with lots and lots of amenities including a clubhouse,swimming pool, basketball court, tennis court volleyball court and jogging trail, Easy access to major freeways (15 / 10 / 210), Victoria Gardens mall and top schools in the Etiwanda District. Don’t miss your chance to own this turn-key gem — see it to appreciate.
Nearby schools
Price History
| Subject | Average Home | Neighbourhood Ranking (293 Listings) | |
|---|---|---|---|
| Beds | 4 | 4 | 50% |
| Baths | 3 | 3 | 50% |
| Square foot | 1,649 | 2,051 | 23% |
| Lot Size | 4,900 | 5,786 | 34% |
| Price | $710K | $727K | 42% |
| Price per square foot | $431 | $349.5 | 86% |
| Built year | 1988 | 10021002 | 20% |
| HOA | |||
| Days on market | 21 | 168 | 1% |

