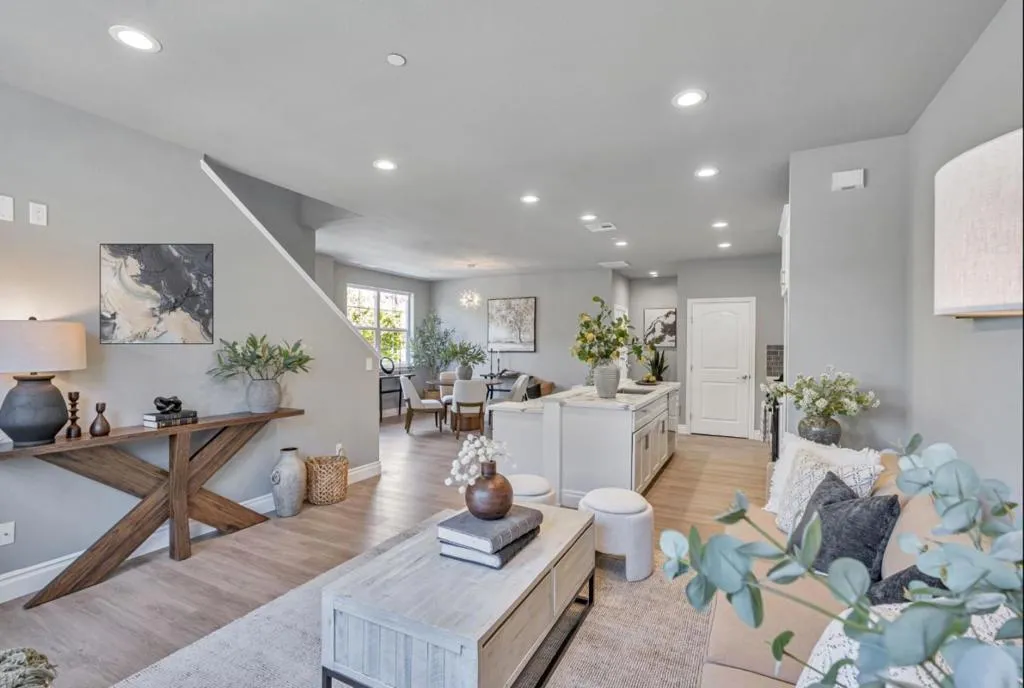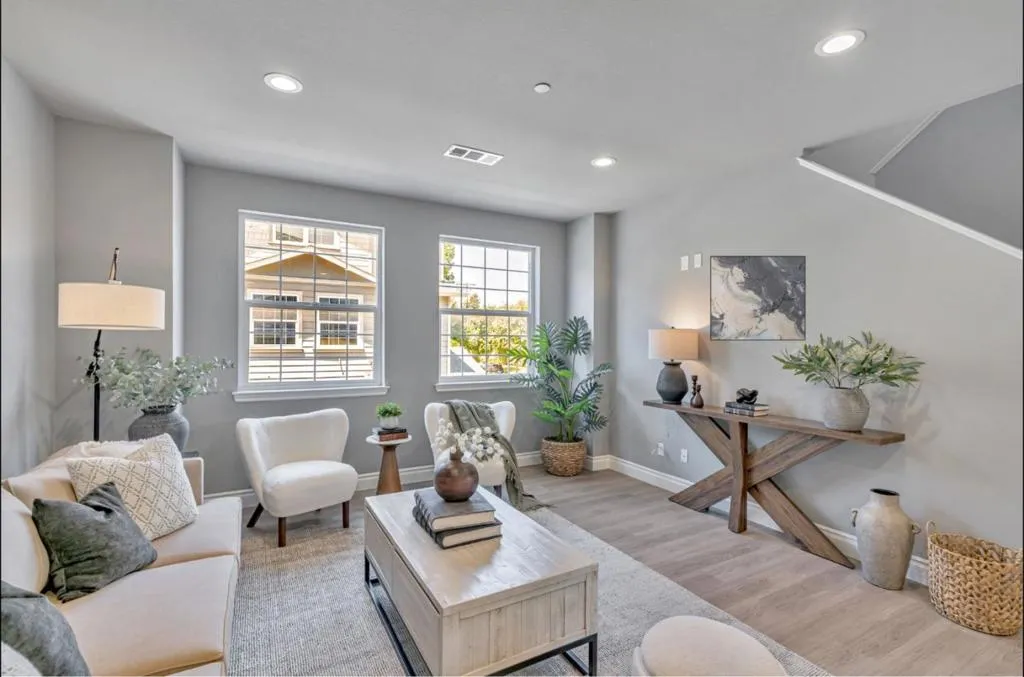806 Maybeck Place, Hayward, California 94544, Hayward, - bed, bath

About this home
Welcome to this charming 4-bedroom, 4-bathroom home located in the vibrant city of Hayward. Spanning 2081 sq ft, this residence offers a well-appointed kitchen featuring Quartz countertops, a dishwasher, an exhaust fan, a garbage disposal, and a convenient extra-large island with sink. Meal preparation is a breeze with the hood over range, microwave, and oven range, complemented by a spacious pantry. Enjoy the elegant dining options with a breakfast bar and dining area, perfect for family gatherings. The home is designed for comfort with central AC and heating, providing both durability and style. Appreciate the high and vaulted ceilings, adding to the open atmosphere. Laundry is conveniently located inside on the upper floor, equipped with an electricity hookup (220V). Situated within the Hayward Unified School District, this home is ideal for families seeking proximity to local schools. Additional amenities include a walk-in closet, Energy Star features, and an electric vehicle hookup in the 2-car tandem garage. This home is a gem in Hayward, offering comfort, convenience, and contemporary style. Don't miss out. Visit our model home today and experience the difference for yourself!
Price History
| Subject | Average Home | Neighbourhood Ranking (15 Listings) | |
|---|---|---|---|
| Beds | 4 | 2 | 94% |
| Baths | 4 | 2 | 88% |
| Square foot | 2,081 | 1,011 | 94% |
| Lot Size | 0 | 0 | |
| Price | $1.15M | $507K | 94% |
| Price per square foot | $552 | $528.5 | 50% |
| Built year | 2025 | 9930994 | 100% |
| HOA | $495 | $485 | 50% |
| Days on market | 98 | 178 | 25% |

