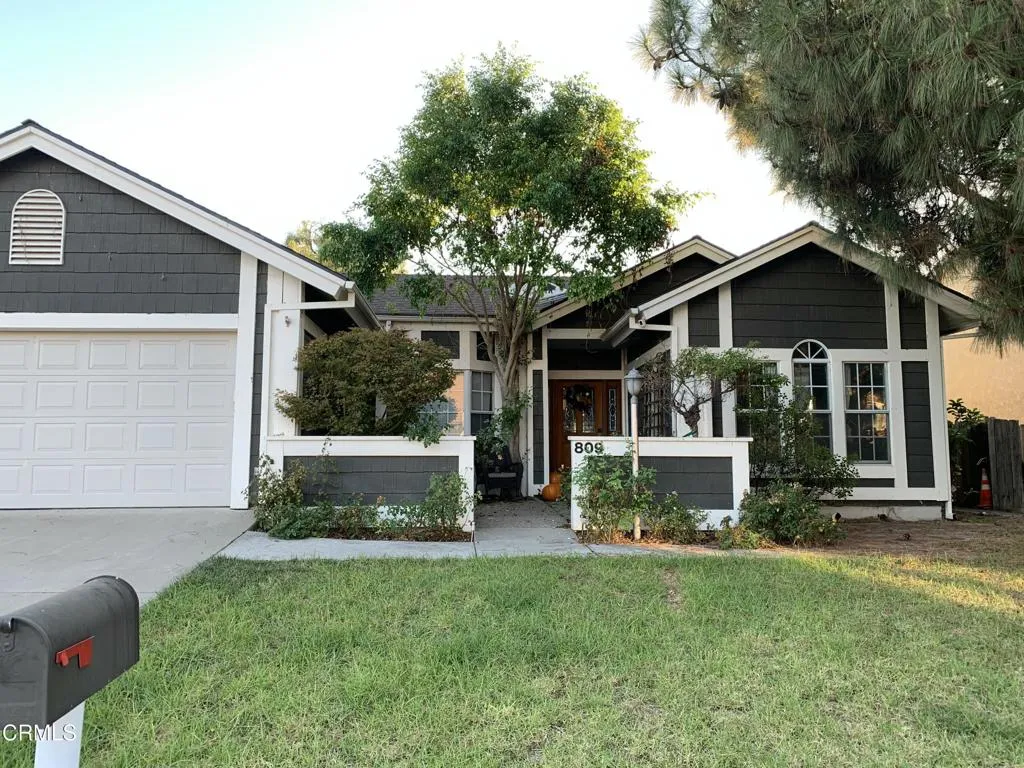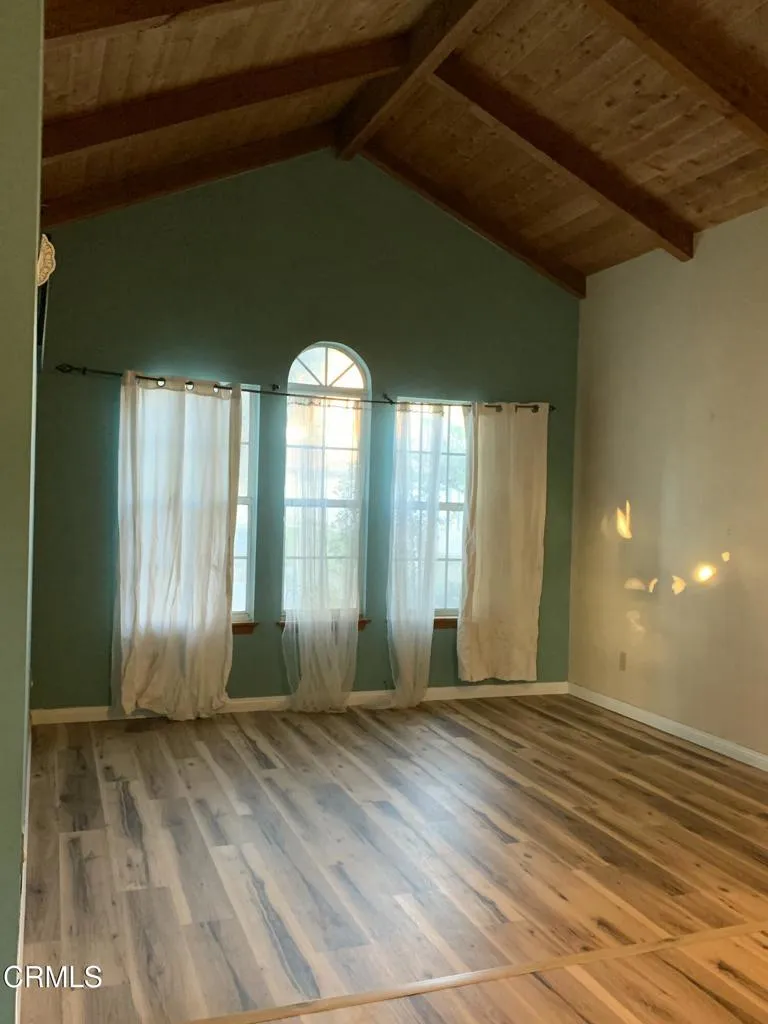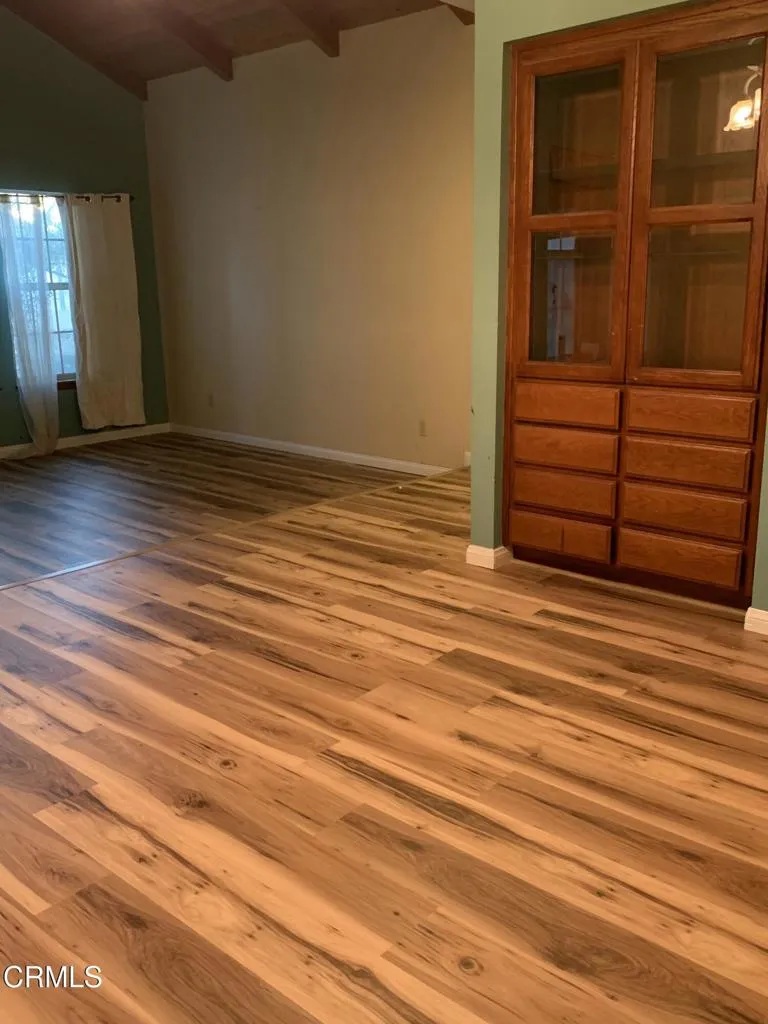809 Woodgrove Road, Fillmore, California 93015, Fillmore, - bed, bath

About this home
The home is located on one of the most desirable neighborhoods in FILLMORE. It is close to the library, downtown and Central Park. This spacious beautifully designed home has 3 bedrooms, an office (optional/bedroom), 3 bathrooms. Hardwood floors and waterproof laminate flooring are installed throughout the home. As you walk through the doorway you are greeted by a formal living room and dining room to your right, these open spaces can also be used as playrooms, a library, a game/parlor room. The formal living room has wooden vaulted ceilings and large windows overlooking the front yard. To your left is the office/bedroom with a beautiful bay window. the home has numerous closets and cabinets throughout the hallway. There is extensive storage throughout the entire house. The family room, dining room And kitchen are an open floor plan. The dining room has a large countertop off of the living room is a small dry bar perfect for any gathering. Within the living room is a built-in entertainment center and library/desk area all crafted from wood. There is a laundry room with a large storage closet And many cabinets. The master bedroom also has a vaulted wooden ceiling a walk in closet with built in cabintes and shelves. Before entering the master bath there is an office/exercise space connected to the master bedroom. The master bath has a large double sink counter, a jacuzzi tub and very large shower. The two bedrooms are the back of the house are connected by a jack and Jill bath.
Price History
| Subject | Average Home | Neighbourhood Ranking (57 Listings) | |
|---|---|---|---|
| Beds | 3 | 3 | 50% |
| Baths | 4 | 3 | 81% |
| Square foot | 2,481 | 1,964 | 72% |
| Lot Size | 9,694 | 7,405 | 72% |
| Price | $890K | $778K | 74% |
| Price per square foot | $359 | $397.5 | 36% |
| Built year | 1986 | 9986000 | 38% |
| HOA | |||
| Days on market | 11 | 174 | 2% |

