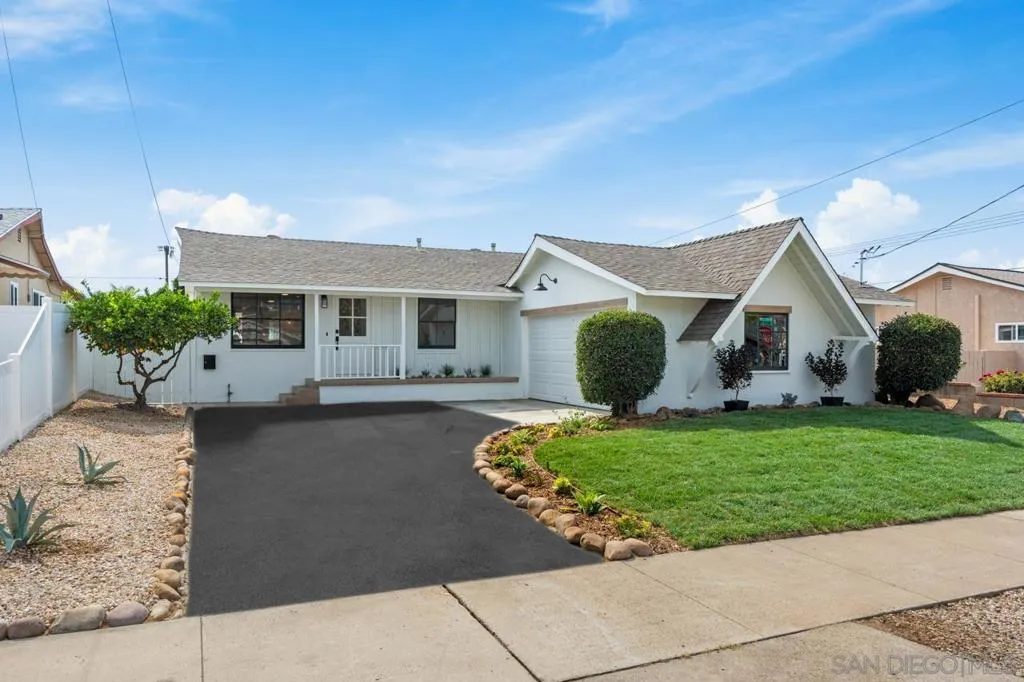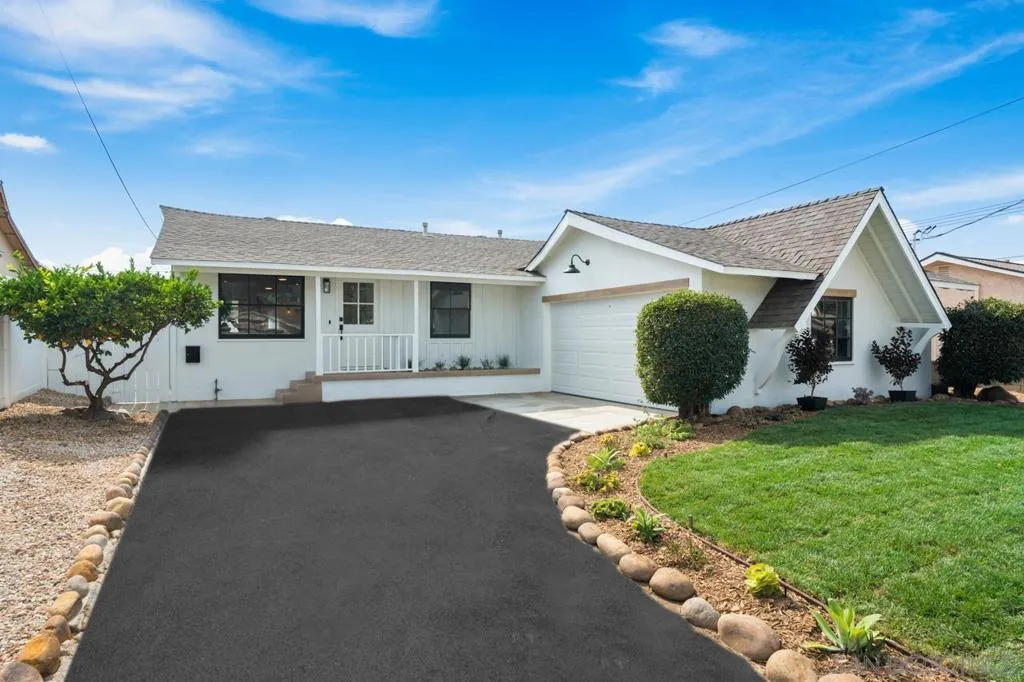812 Alveda Ave, El Cajon, California 92019, El Cajon, - bed, bath

About this home
Completely Renovated Single-Level Gem in Granite Hills School District. Experience turnkey living in this fully reimagined single-level home, ideally located within the coveted Granite Hills School District. Offering 3 bedrooms and 2 full bathrooms, 812 Alveda Ave has been transformed from top to bottom with thoughtful upgrades that blend timeless design and modern efficiency. Inside, enjoy a bright open-concept floor plan enhanced by a permitted beam addition between the living and dining rooms, luxury vinyl flooring, recessed lighting with night mode, and custom millwork throughout. The all-new chef’s kitchen features solid wood cabinets with LED lighting, quartz countertops, open shelving, fireclay sink with filtered faucet, and high-end appliances including an induction range, refrigerator, and dishwasher. Both bathrooms are brand new—highlighted by designer tilework, quartz vanities, and sleek fixtures. All bedrooms include mirrored closet doors, organizers, and ceiling fans. The home also boasts a new dedicated laundry room with 220V electric. Major mechanical systems have all been replaced, including 100% new electrical and plumbing, a new tankless water heater, central HVAC, and a new sewer line to the street. Exterior features include dual-pane windows, new paint, custom lighting, a freshly coated asphalt driveway, new garage door/opener with epoxy flooring, and completely redesigned landscaping with sprinklers and drip irrigation. The private grassy yard offers ample space to entertain or even add a pool. Close to major freeways, shopping & restaurants.
Nearby schools
Price History
| Subject | Average Home | Neighbourhood Ranking (127 Listings) | |
|---|---|---|---|
| Beds | 3 | 3 | 50% |
| Baths | 2 | 3 | 49% |
| Square foot | 1,336 | 1,761 | 22% |
| Lot Size | 6,000 | 9,760 | 13% |
| Price | $890K | $913K | 46% |
| Price per square foot | $666 | $524 | 91% |
| Built year | 1961 | 9875988 | 21% |
| HOA | |||
| Days on market | 103 | 158 | 21% |

