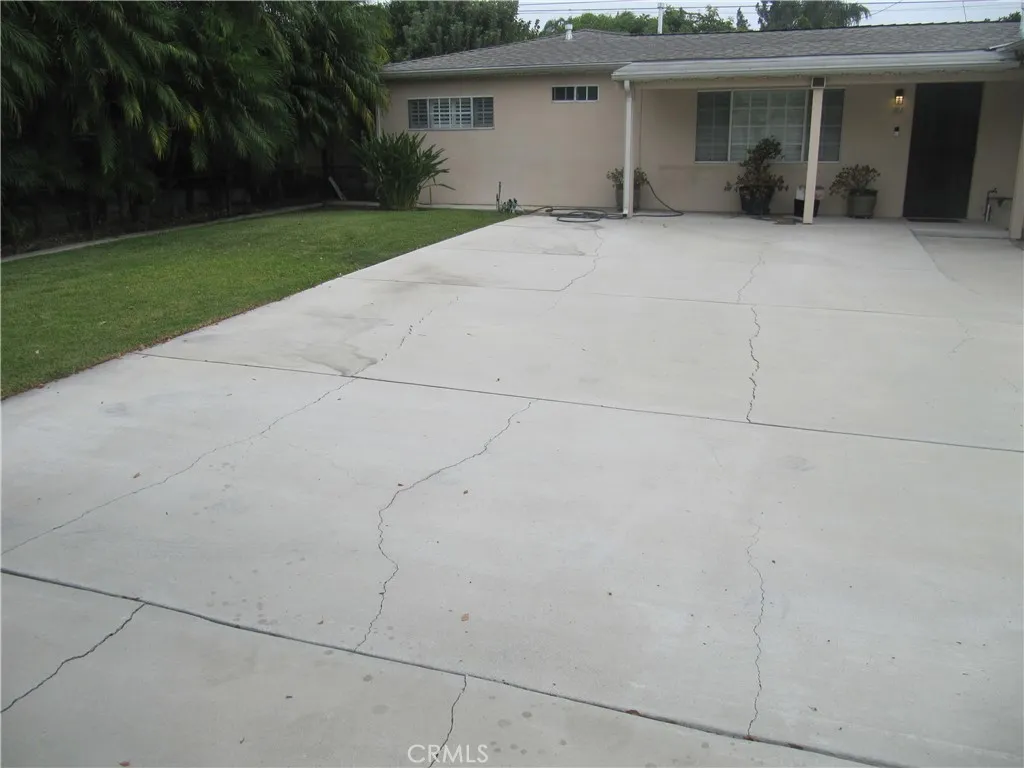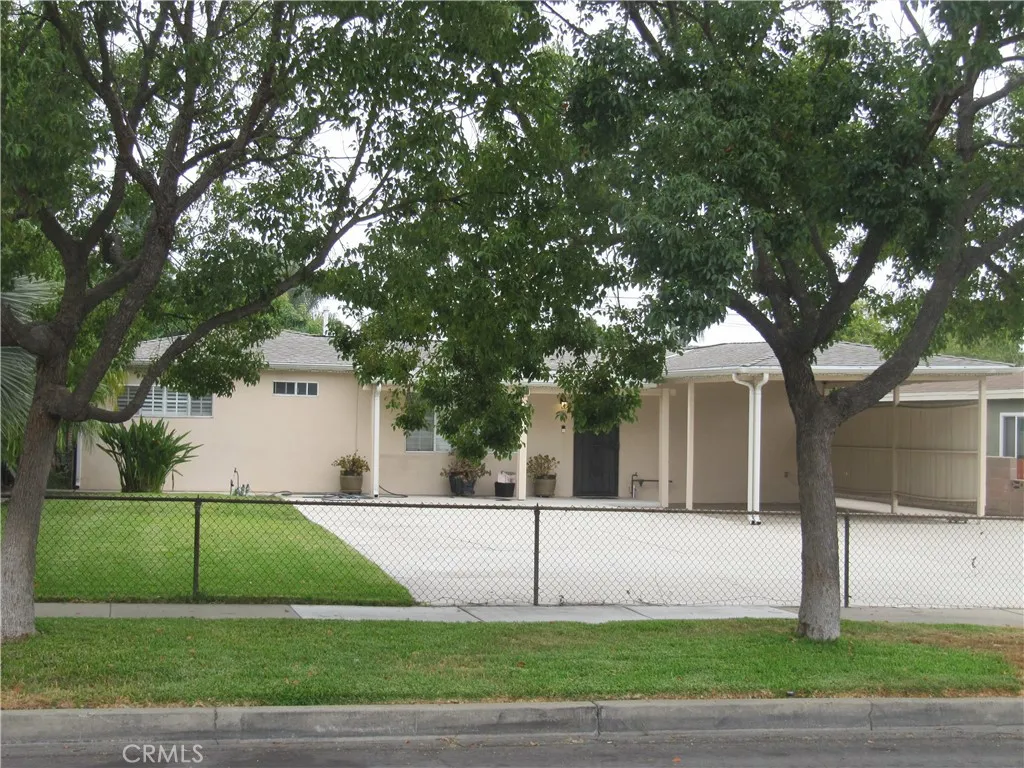814 N Cucamonga Avenue, Ontario, California 91764, Ontario, - bed, bath

ACTIVE$648,000
814 N Cucamonga Avenue, Ontario, California 91764
3Beds
1Bath
1,008Sqft
5,900Lot
Year Built
1953
Close
-
List price
$648K
Original List price
$648K
Price/Sqft
-
HOA
-
Days on market
-
Sold On
-
MLS number
TR25224663
Home ConditionFair
Features
Patio
View-
About this home
Nice and quiet neighborhood at City of Ontario. This home features a huge driveway and front yard, a living room, plantation shutters through out, open floor plan, kitchen has plenty of cabinet storage, good bedrooms sizes, spacious backyard outdoor space perfect for gardening or future extension, family gatherings or occasions, back covered patio and a good size storage. Conveniently located near the schools, parks, shopping centers and 10 Freeway. What are you waiting for? Come and see it! Do not miss this opportunity to own a place you will call home..
Price History
Date
Event
Price
09/26/25
Listing
$648,000
Neighborhood Comparison
| Subject | Average Home | Neighbourhood Ranking (85 Listings) | |
|---|---|---|---|
| Beds | 3 | 3 | 50% |
| Baths | 1 | 2 | 15% |
| Square foot | 1,008 | 1,396 | 6% |
| Lot Size | 5,900 | 7,000 | 10% |
| Price | $648K | $673K | 40% |
| Price per square foot | $643 | $477 | 92% |
| Built year | 1953 | 9770977 | 48% |
| HOA | |||
| Days on market | 40 | 153 | 2% |
Condition Rating
Fair
The property, built in 1953, shows signs of being well-maintained but is largely outdated. The kitchen features newer stainless steel appliances but retains older style wood cabinets, dated countertops, and fluorescent/track lighting, suggesting a renovation 15-30 years ago. The flooring in the kitchen is also dated tile. A wall-mounted AC unit is visible, indicating a lack of modern central cooling. The driveway has significant cracking, and the backyard is minimally landscaped. While functional, the home requires minor updates to the kitchen, bathroom (not pictured but likely similar in age/style), and overall systems to meet current standards.
Pros & Cons
Pros
Prime Location & Accessibility: Situated in a nice, quiet neighborhood with convenient access to schools, parks, shopping centers, and the 10 Freeway, enhancing daily convenience and commute.
Generous Outdoor Living Space: Features a huge driveway, large front yard, and a spacious backyard with a covered patio, offering ample room for gardening, entertaining, and family gatherings.
Functional Interior Features: Boasts an open floor plan, plantation shutters throughout, and a kitchen with plenty of cabinet storage, contributing to a comfortable and aesthetically pleasing living environment.
Potential for Expansion: The spacious backyard explicitly offers potential for future extensions, allowing buyers to customize and increase the property's living area and value over time.
Ample Storage: Includes a good-sized storage area, providing practical utility for homeowners to keep belongings organized.
Cons
Limited Bathroom Count: The property has only one bathroom for three bedrooms, which can be a significant inconvenience for families or multiple occupants and may impact market appeal.
Age of Property: Built in 1953, the home may require updates to older systems (e.g., plumbing, electrical, HVAC) or finishes to meet modern standards, potentially incurring additional costs for the buyer.
Price Discrepancy: The current list price of $648,000 is 21% higher than the estimated property value of $506,707.78, which could make it less competitive and challenging for appraisal or financing.

