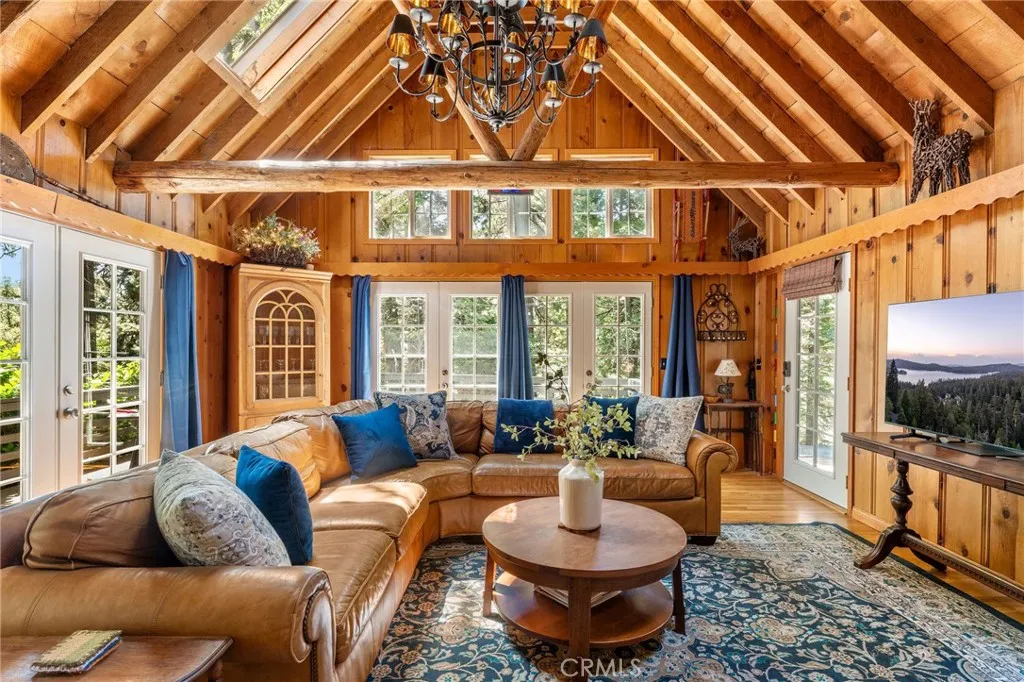816 Fern Road, Lake Arrowhead, California 92385, Lake Arrowhead, - bed, bath

About this home
A storybook cottage nestled in the heart of Skyforest, offering timeless rustic charm amongst towering pines and majestic cedars. This 3-bedroom, 2-bathroom retreat sits in a peaceful, wooded setting with unmatched privacy. Step into the warm and inviting living room featuring a dramatic vaulted ceiling with exposed log accent beams, skylights that flood the space with natural light, and a cozy wood burning stone fireplace. Savor the beautiful views of the forest from the kitchen's large picture windows. The entry level boasts two well appointed bedrooms, of which one has separate entry to the back yard, a full bathroom and laundry room. Upstairs is the primary suite with a Juliette balcony that overlooks the living room below and an ensuite, full bathroom. Enjoy outdoor living year-round on the composite deck, ideal for relaxing or entertaining under the trees. A detached garage provides great storage or workshop potential, and a backup generator offers peace of mind during mountain weather. Other upgrades include dual pane Milgard windows, a mini-split air conditioner in the primary bedroom,a newer furnace and the home was re-piped in 2020. This is a rare opportunity to own a piece of Skyforest magic — where rustic charm meets modern comfort in a truly private, forested setting.
Price History
| Subject | Average Home | Neighbourhood Ranking (1 Listings) | |
|---|---|---|---|
| Beds | 3 | 3 | 50% |
| Baths | 2 | 2 | 50% |
| Square foot | 1,263 | 1,392 | 50% |
| Lot Size | 9,875 | 24,488 | 50% |
| Price | $675K | $720K | 50% |
| Price per square foot | $534 | $518.5 | 50% |
| Built year | 1946 | 9730986 | 50% |
| HOA | |||
| Days on market | 100 | 118 | 50% |

