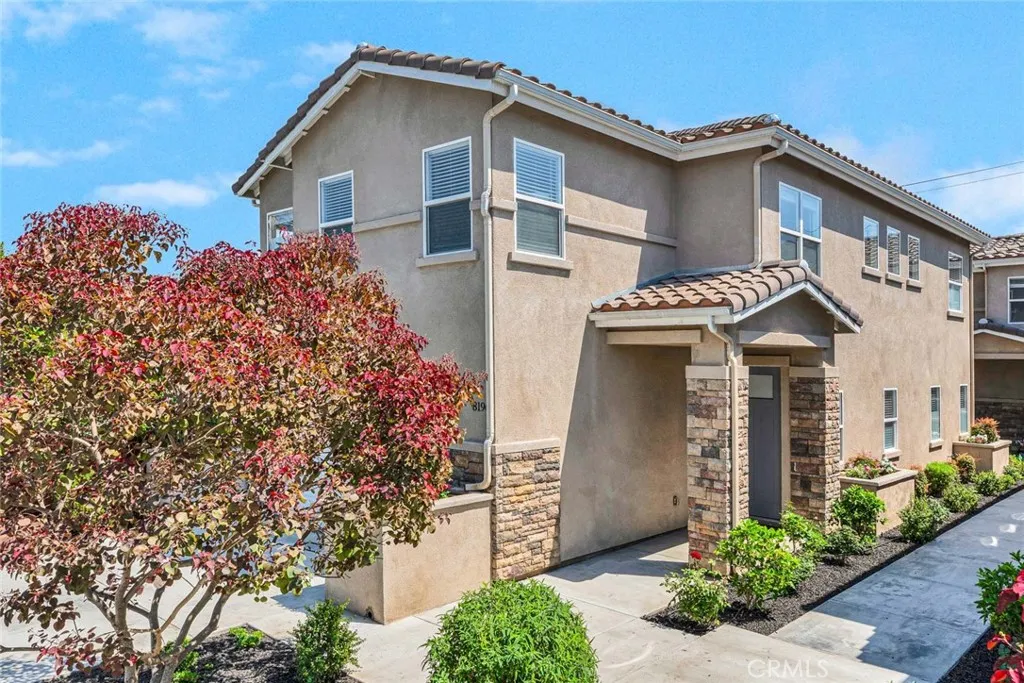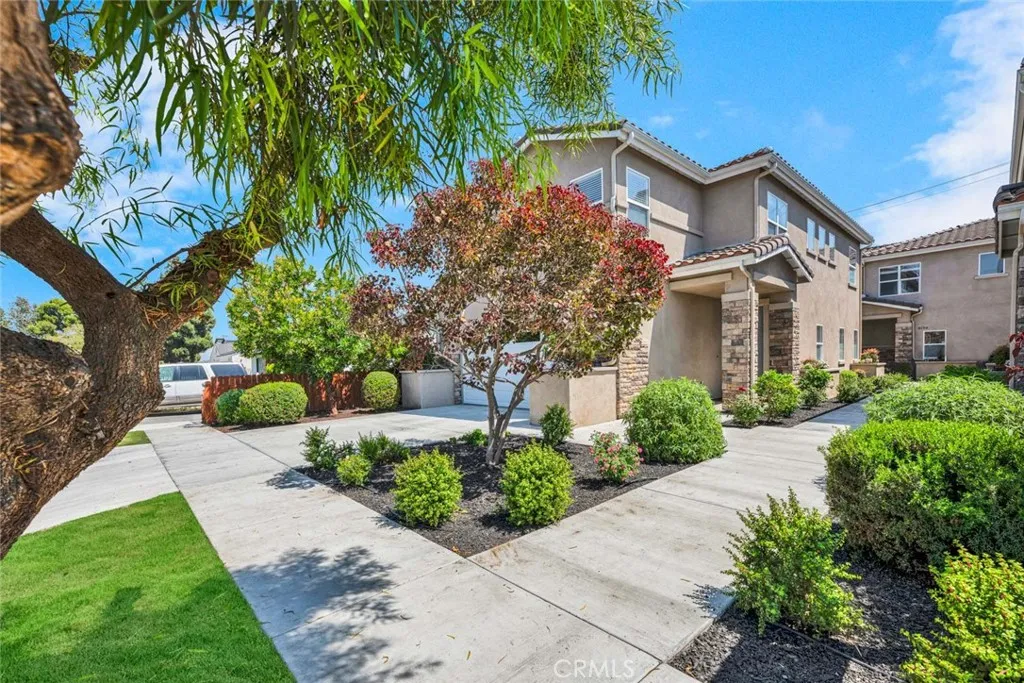8196 18th Street, Westminster, California 92683, Westminster, - bed, bath

About this home
Nestled in an exclusive small enclave of just three newly built detached homes, 8196 18th Street offers luxury living, just steps from Westminster's Liberty Park This stunning 4 bedroom, 3 bathroom residence (including one downstairs bedroom, currently an office, and bath) and spans 2,105 square feet and features a finished 2-car garage plus a full 2-car driveway. Sophisticated architectural details and expert craftsmanship is evident throughout this beautiful home with its open concept floorplan, high ceilings, an abundance of natural light, central A/C, and upscale finishes including wood laminate and designer marble-type tile flooring, dual pane windows, LED recessed lighting, ceiling fans, quartz countertops, self-closing cabinetry, raised panel interior doors, and striking light fixtures. hand-crafted wood and wrought iron staircase railings, and a chef's dream kitchen complete with center island with seating, chic designer tile backsplash, and stainless appliances. The open layout seamlessly connects the kitchen to the living and dining areas, creating a harmonious flow that's ideal for both entertaining and everyday living. A French door opens to the wrap-around patio, ideal for outdoor dining and barbecues. Upstairs there is a loft with a desk niche and a cat walk with wrought iron railing that connects all the rooms and is open to the living room below. with the wrought iron railing. The luxurious primary suite features a large walk-in closet and a spa-style bathroom with dual sinks, privacy toilet, a jetted soaking tub, and separate walk-in shower with frameless glass surround. 2 additional bedrooms with mirrored closets, a guest bath with tub/shower combo, and an oversized laundry room with cabinets and utility sink complete the upper level. It boasts lovely curb appeal with stacked stone siding, tile roof, concrete planters with beautiful foliage, and beautiful walkway through the common area. Though classified as a detached condo, this home is truly a luxurious, highly desired single family home offering refined, turnkey living close to shopping, dining, schools, parks, and the heart of Little Saigon.
Price History
| Subject | Average Home | Neighbourhood Ranking (157 Listings) | |
|---|---|---|---|
| Beds | 4 | 4 | 50% |
| Baths | 3 | 2 | 61% |
| Square foot | 2,105 | 1,593 | 73% |
| Lot Size | 10,890 | 6,508 | 96% |
| Price | $1.15M | $1.1M | 54% |
| Price per square foot | $546 | $671 | 15% |
| Built year | 2018 | 9810981 | 100% |
| HOA | $50 | 0% | |
| Days on market | 90 | 133 | 29% |

