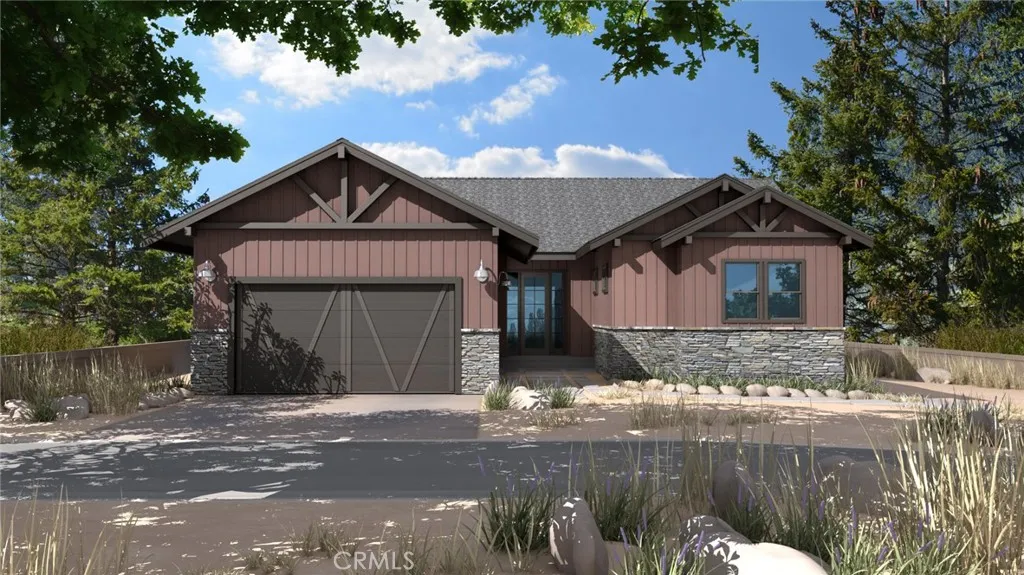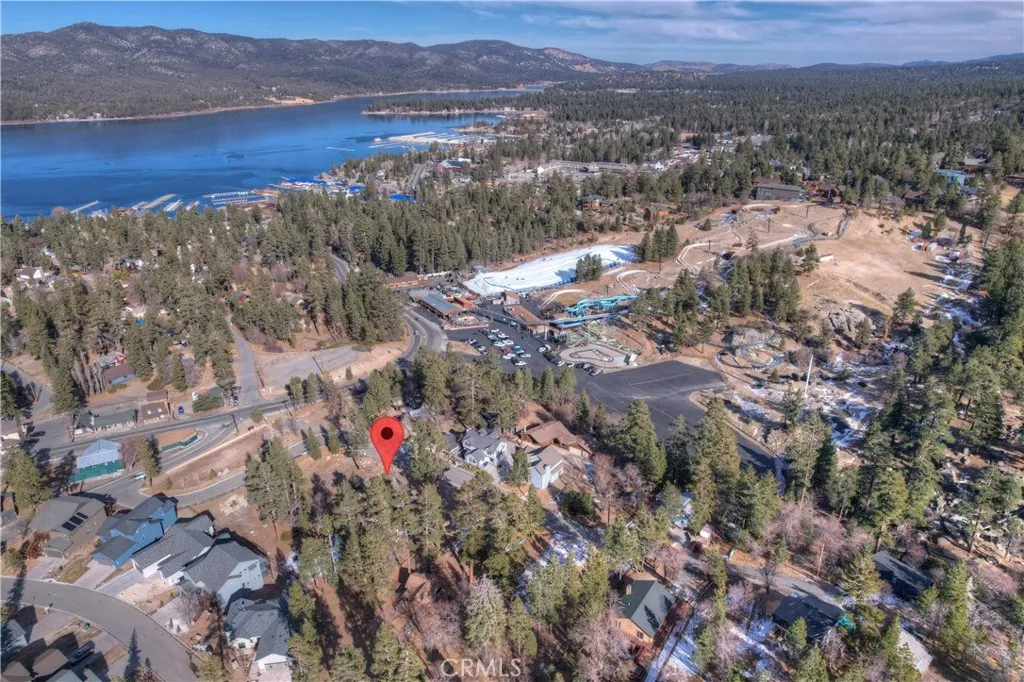820 Talmadge Road, Big Bear Lake, California 92315, Big Bear Lake, - bed, bath

About this home
Embrace modern mountain architecture in The Pines, Big Bear Lake's newest subdivision. Opt to have a luxury home built for you, with the opportunity to customize before construction begins. Lot 20 backs up to the subdivision's greenbelt/conservation area and is City-approved for either a 2,254 or 4,100 sq. ft. luxury home with premium amenities: spacious living areas with expansive windows and 12' ceilings; stunning gourmet kitchen with Thermador appliances, quartz countertops, walk-in pantry, and custom cabinetry; luxurious bedrooms with walk-in closets; oversized attached 2-car garage; custom quality 8' tall Shaker style interior doors with premium designer door hardware; high-end flooring and fixtures, and much more. The main level houses primary and secondary as well as guest bedroom suites with en-suite bathrooms, attached 2 car garage, pantry, laundry room, mud room, and half bath. The optional lower level features the 4th bedroom, full bath, theater room, and gym. Interior and exterior customizations and upgrades are available. You can choose flooring, paint colors, drywall texture, cabinets, cabinet finishes, cabinet knobs, interior door styles, door hardware, plumbing fixtures, fireplace, stairs, window frame colors (bronze, black, tan), interior wood finishes, countertops, tile showers, garage door, TV location, music speakers, built-in appliances, and center island waterfall. Floor plan modifications are possible if they include adding walls such as for an additional room. Select from available interior and exterior paint color packages or choose your own, subject to HOA approval. Additionally, you can upgrade to A/C, heated driveway, or expanded exterior deck. Floor plan example, full list of features, approved plans, and other details are available.
Price History
| Subject | Average Home | Neighbourhood Ranking (180 Listings) | |
|---|---|---|---|
| Beds | 4 | 3 | 65% |
| Baths | 5 | 2 | 96% |
| Square foot | 4,100 | 1,624 | 96% |
| Lot Size | 7,269 | 8,000 | 36% |
| Price | $1.38M | $640K | 92% |
| Price per square foot | $337 | $403 | 20% |
| Built year | 2025 | 1976 | 99% |
| HOA | $76 | 0% | |
| Days on market | 523 | 173 | 98% |

