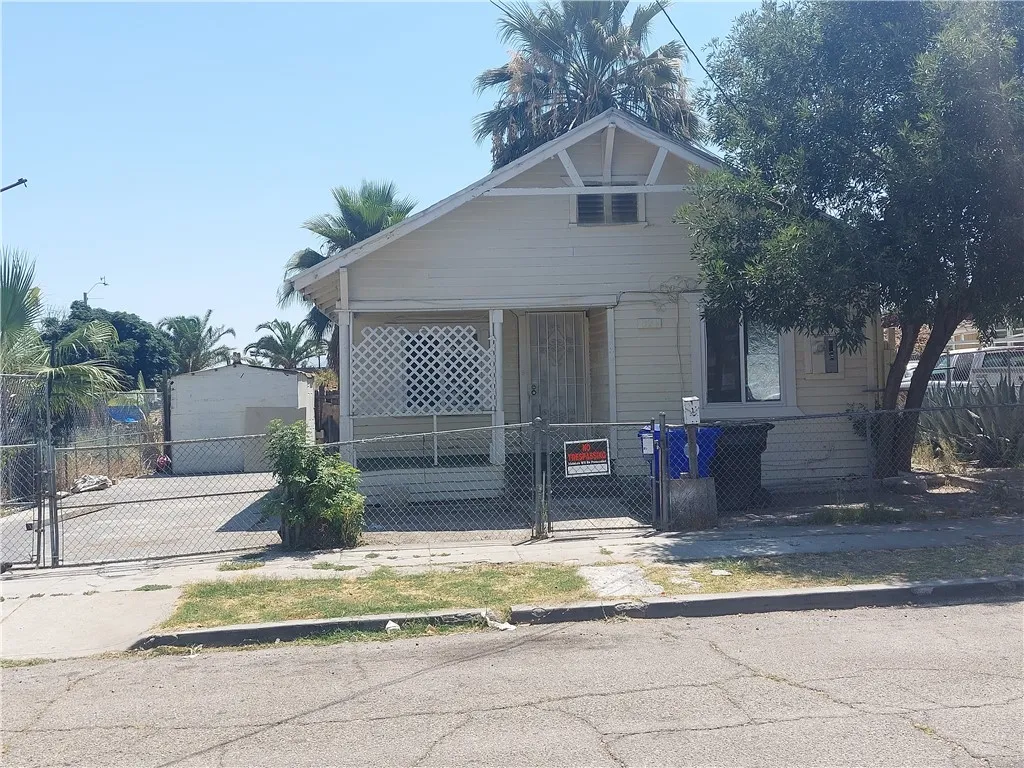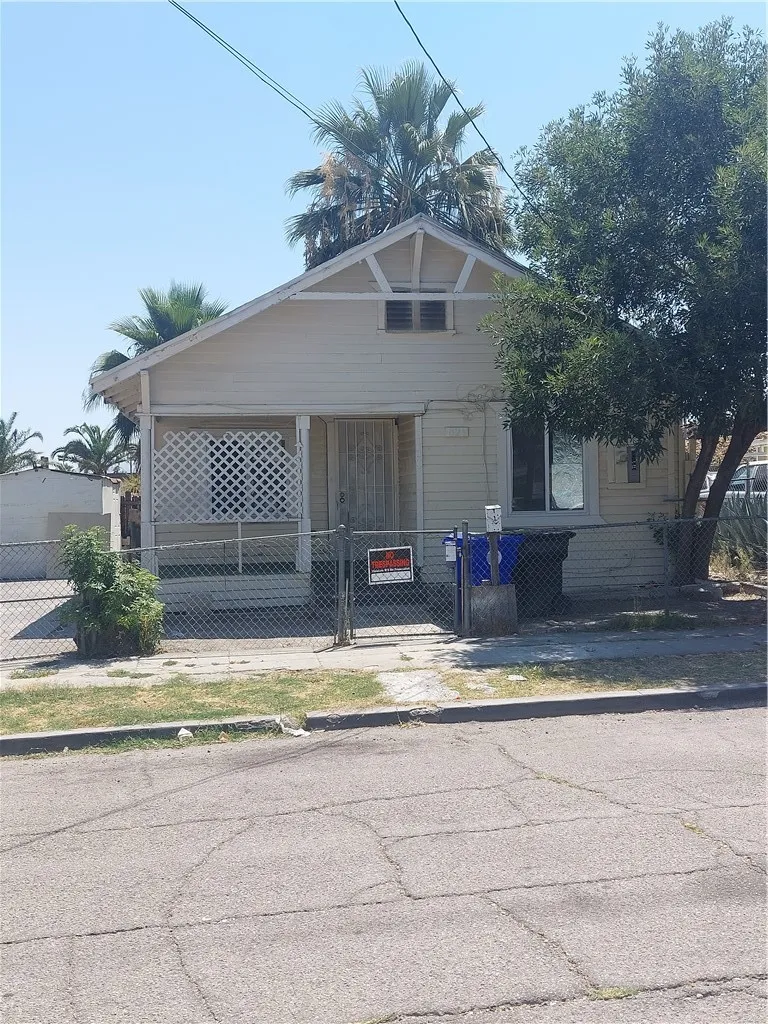821 Spruce Street, San Bernardino, California 92410, San Bernardino, - bed, bath

ACTIVE UNDER CONTRACT$299,000
821 Spruce Street, San Bernardino, California 92410
2Beds
1Bath
535Sqft
2,537Lot
Year Built
1915
Close
-
List price
$299K
Original List price
$385K
Price/Sqft
-
HOA
-
Days on market
-
Sold On
-
MLS number
DW25180030
Home ConditionPoor
Features
View-
About this home
Welcome to this cute craftsman style home. It offers two bedrooms and one bath. The living room and kitchen are open to give it an "open concept". It is a fixer but with the right vision, it can be a cutie. Exterior does have some missing and damaged fascia boards and siding. See pics for more insight. There are two APN's included in the sale. The zoning is Commercial/Mix-Use.
Price History
Date
Event
Price
09/06/25
Price Change
$299,000-22.3%
08/09/25
Listing
$384,900
Neighborhood Comparison
| Subject | Average Home | Neighbourhood Ranking (72 Listings) | |
|---|---|---|---|
| Beds | 2 | 3 | 34% |
| Baths | 1 | 2 | 33% |
| Square foot | 535 | 1,208 | 4% |
| Lot Size | 2,537 | 7,236 | 1% |
| Price | $299K | $435K | 8% |
| Price per square foot | $559 | $385 | 97% |
| Built year | 1915 | 1946 | 14% |
| HOA | |||
| Days on market | 89 | 174 | 14% |
Condition Rating
Poor
This property, built in 1915, is explicitly described as a 'fixer' and the images confirm significant disrepair. The exterior shows missing and damaged fascia boards and siding, peeling paint, and general neglect. The interior features worn, dated flooring, peeling paint on walls and trim, and visible signs of deferred maintenance throughout. The kitchen appears incomplete with only a base cabinet visible, no appliances, and very dated finishes. The bathroom is small, very old, and in poor condition with an outdated toilet and sink. Given the age of the property and the extensive visible damage and neglect, it requires substantial repairs and rehabilitation, including major system replacements and structural work, to be safely and comfortably livable. It falls short of a 'tear-down' only because the description implies it *could* be renovated, but it would be a massive undertaking.
Pros & Cons
Pros
Flexible Zoning: The Commercial/Mixed-Use zoning offers significant development potential and diverse usage options beyond traditional residential, enhancing long-term value.
Multiple APNs Included: The inclusion of two Assessor's Parcel Numbers provides opportunities for subdivision, expanded development, or separate property uses, adding considerable flexibility.
Architectural Charm: Described as a 'cute craftsman style home,' it possesses desirable aesthetic appeal and character, which can attract buyers appreciating historic architecture.
Value-Add Investment Opportunity: Explicitly a 'fixer,' this property presents a clear opportunity for significant equity gain through strategic renovation and modernization.
Open Concept Layout: The existing 'open concept' living room and kitchen provide a desirable contemporary flow, offering a strong foundation for a modernized interior.
Cons
Extensive Renovation Required: The property is a 'fixer' with noted exterior damage (missing/damaged fascia boards and siding), indicating substantial immediate repair and renovation costs.
Compact Size: With only 535 sqft and a 2537 sqft lot, the property offers limited living space and outdoor area, potentially restricting its appeal to a niche market.
Historic Property Challenges: Built in 1915, the home's age suggests potential for outdated infrastructure (plumbing, electrical), lead paint, or other age-related issues requiring costly upgrades.

