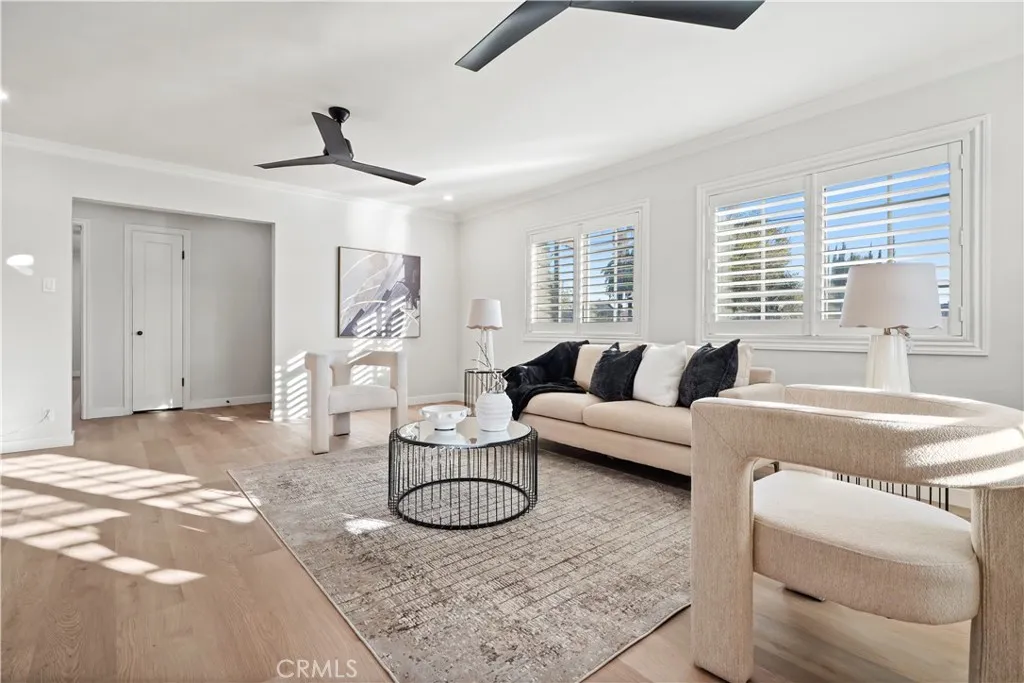822 W 4th Street, Ontario, California 91762, Ontario, - bed, bath

About this home
Welcome to this beautifully remodeled home in the heart of Ontario! Offering 3 bedrooms, 2 bathrooms, and 1,637 sq. ft. of living space on an expansive 11,616 sq. ft. lot, this property blends comfort, functionality, and style. Step inside to discover a thoughtfully designed interior featuring two cozy fireplaces, one in the living room and another in the family room—perfect for gatherings or quiet evenings in. The open floor plan connects the kitchen, dining area, and family room, creating an inviting flow ideal for entertaining. The indoor laundry closet adds convenience to your daily routine. Outside, you’ll find a backyard built for relaxation and fun. Enjoy a custom BBQ area with a covered patio, sitting bar, sink, and plenty of space to create your dream outdoor entertainment zone. The freshly sodded lawn provides a lush backdrop, while a detached garage and connecting patio complete the setup. This home is perfectly located near local shopping, dining, and the 10 Freeway, making it ideal for commuters and families alike. Move-in ready and full of charm—don’t miss your chance to make this Ontario gem your new home!
Price History
| Subject | Average Home | Neighbourhood Ranking (109 Listings) | |
|---|---|---|---|
| Beds | 3 | 4 | 40% |
| Baths | 2 | 3 | 48% |
| Square foot | 1,637 | 1,811 | 41% |
| Lot Size | 11,616 | 7,200 | 88% |
| Price | $700K | $768K | 26% |
| Price per square foot | $428 | $419 | 53% |
| Built year | 1951 | 9880989 | 14% |
| HOA | |||
| Days on market | 6 | 159 | 1% |

