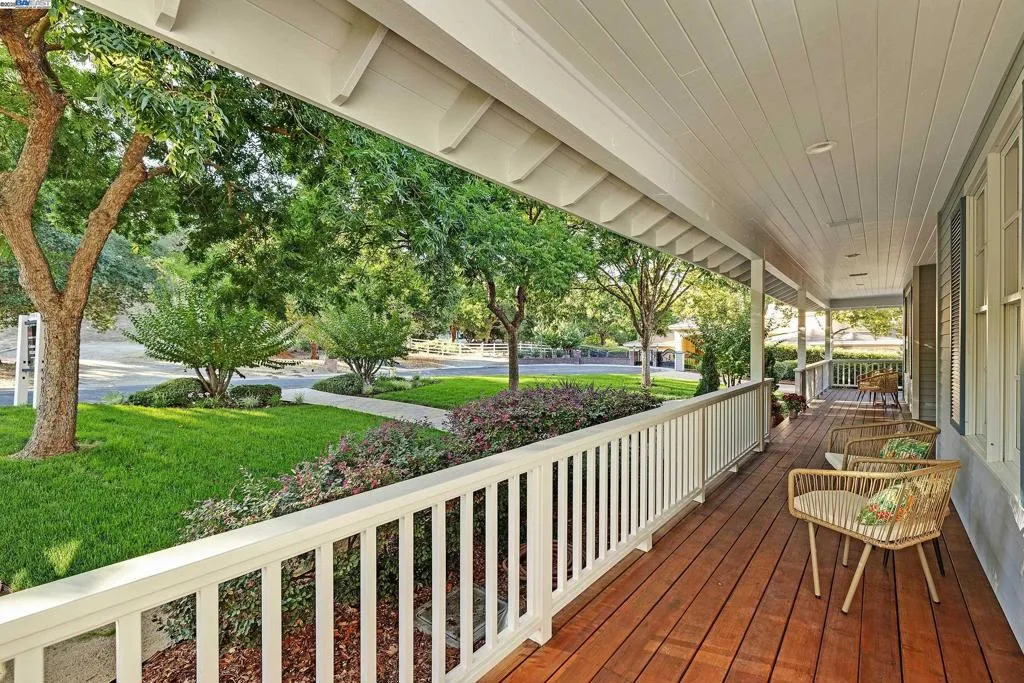8281 Sassafras Ct, Pleasanton, California 94566, Pleasanton, - bed, bath

About this home
Nestled in an exclusive neighborhood adjacent to The Club at Castlewood and the Pleasanton Ridge, this stunning, meticulously-maintained, custom farmhouse-style home is a rare find, welcoming you with an expansive wraparound porch fronting serene open space. Inside, the home has a classic open layout with high ceilings, newly refinished Brazilian cherry hardwood floors, and new carpeting. Fresh paint, new windows, and French doors create a bright, airy feel. The elegant formal living and dining rooms flank the entryway, highlighted by a graceful, curved staircase. The spacious kitchen is a chef’s dream, equipped with Thermador range, Sub-Zero built-in refrigerator, butler's pantry, 500+ bottle wine storage, and informal dining seamlessly flowing to the open family room. The first floor has a stately office, half bath, and spacious bedroom with ensuite bathroom. Upstairs, two bedrooms share a Jack & Jill bathroom, and the primary suite offers a fireplace, spa-like bathroom, and generous walk-in closet. Manicured yards feature decks, raised garden beds, and your own vineyard. The 4-car garage includes extensive attic storage. Premium cul-de-sac location ensures a peaceful setting near downtown, served by award-winning schools, and easy access to I-580/I-680. No HOA/fees.
Nearby schools
Price History
| Subject | Average Home | Neighbourhood Ranking (182 Listings) | |
|---|---|---|---|
| Beds | 4 | 4 | 50% |
| Baths | 4 | 3 | 74% |
| Square foot | 4,268 | 2,187 | 85% |
| Lot Size | 20,808 | 8,513 | 87% |
| Price | $3.35M | $1.85M | 85% |
| Price per square foot | $785 | $813 | 42% |
| Built year | 1998 | 1978 | 76% |
| HOA | $310 | ||
| Days on market | 27 | 160 | 1% |

