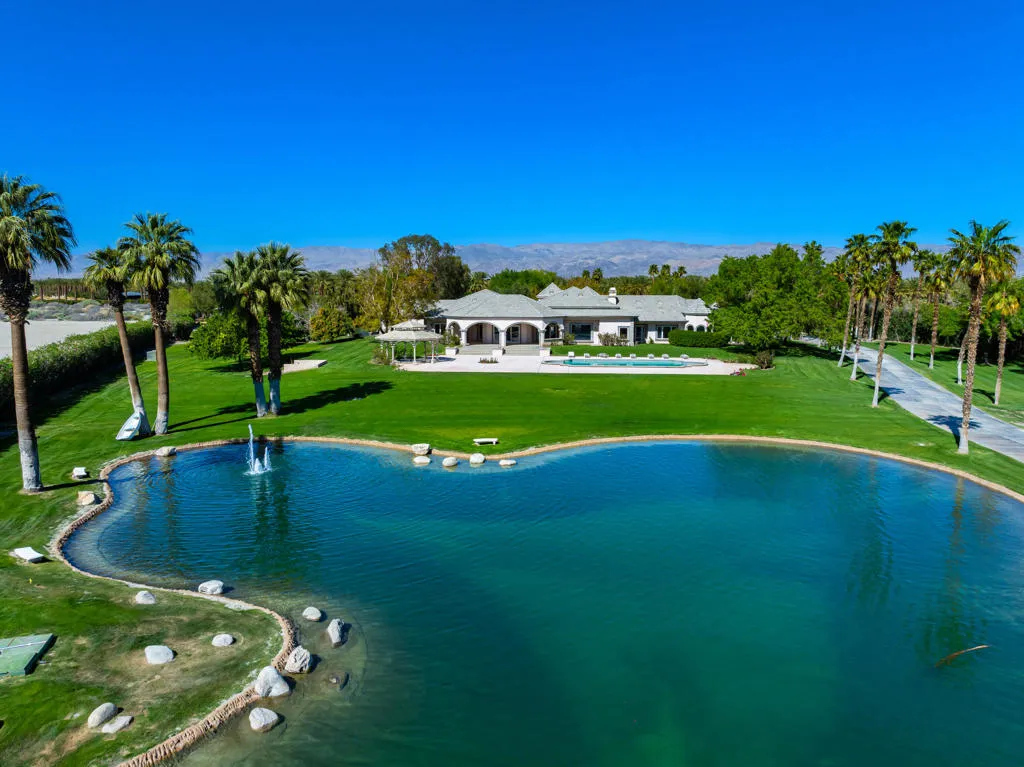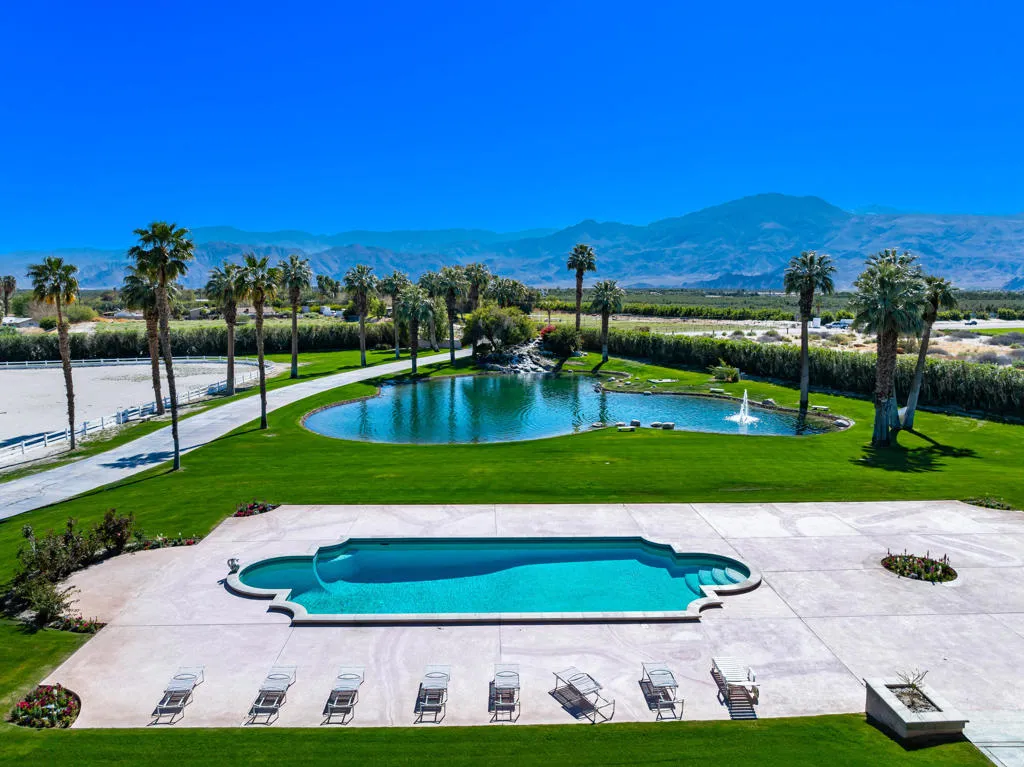82820 Avenue 54, Thermal, California 92274, Thermal, - bed, bath

About this home
Beautiful equestrian compound! Great for horses, grand event or even your own personal estate. This approx. 9,131 SF home is located on 9.29 Acres. Enter through private electric gates and proceed up a meandering driveway past a large man-made lake with a beautiful waterfall to the main house. Step into the large foyer into an impressive living room with an oversized fireplace. The family room has a large bar and custom built-ins. Spacious kitchen with a large center island. The primary suite has dual walk-in closets (one with a large storage room attached), a powder/sitting room and an extra dressing room. The second primary suite has a living room, large walk-in closet and a full private bathroom. Each of the three guest suites have private full bathrooms. The main house has a large laundry room, wine cellar, cedar lined storage closet and a full dog kennel with a large built-in dog bath and fenced dog yard. There are four large garages with three very large storage rooms and a 5 gallon bottled water storage room. The guest house has three separate living quarters (studio and two 2 bedroom apartments) and two additional garages, one being a large RV garage. Additional property features include a huge covered patio, pool & spa, gazebo, two barns (one with caretakers quarters) with approx. 14 stalls, tack room with private full bathroom and a kitchen, multiple riding arenas, a large horse arena, pastures, an orchard and over 6 acres of turf. Many sitting areas with built-in benches throughout the property. There is a gym is with a full size multifunctional gym system, multiple closets and a large storage room attached. The orchard has its own well and is connected to the city as well. The possibilities are endless with this exceptional property. Total privacy abounds, yet you are only 2-4 miles from dining, shopping and schools.
Price History
| Subject | Average Home | Neighbourhood Ranking (28 Listings) | |
|---|---|---|---|
| Beds | 9 | 3 | 97% |
| Baths | 13 | 2 | 97% |
| Square foot | 16,627 | 1,480 | 97% |
| Lot Size | 404,672 | 10,128 | 93% |
| Price | $7M | $325K | 93% |
| Price per square foot | $421 | $230 | 79% |
| Built year | 1992 | 2006 | 34% |
| HOA | |||
| Days on market | 34 | 196 | 3% |

