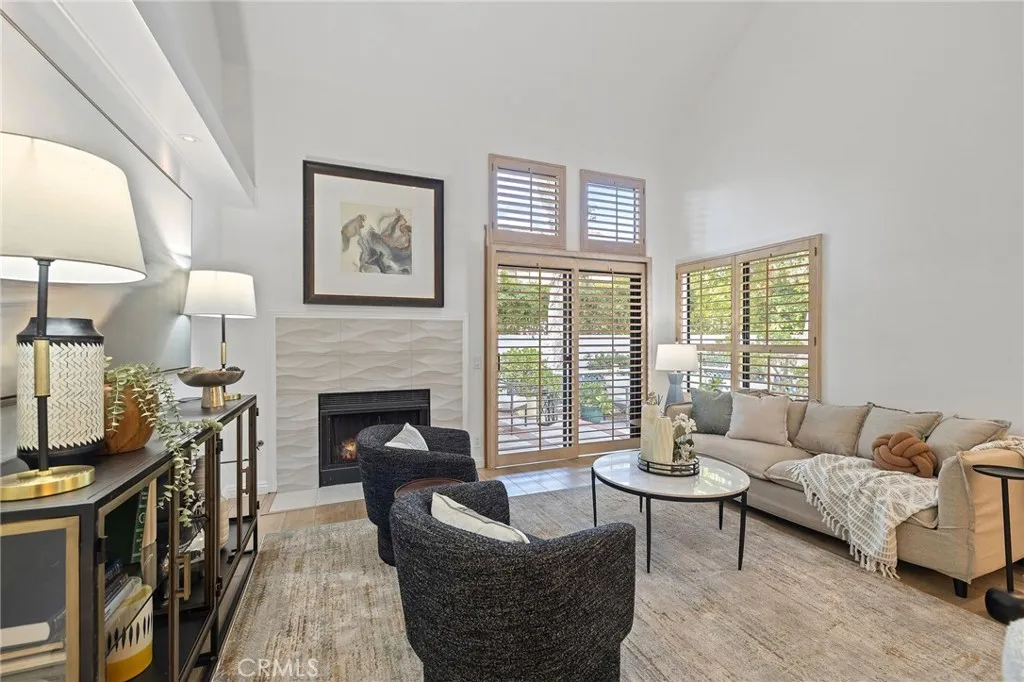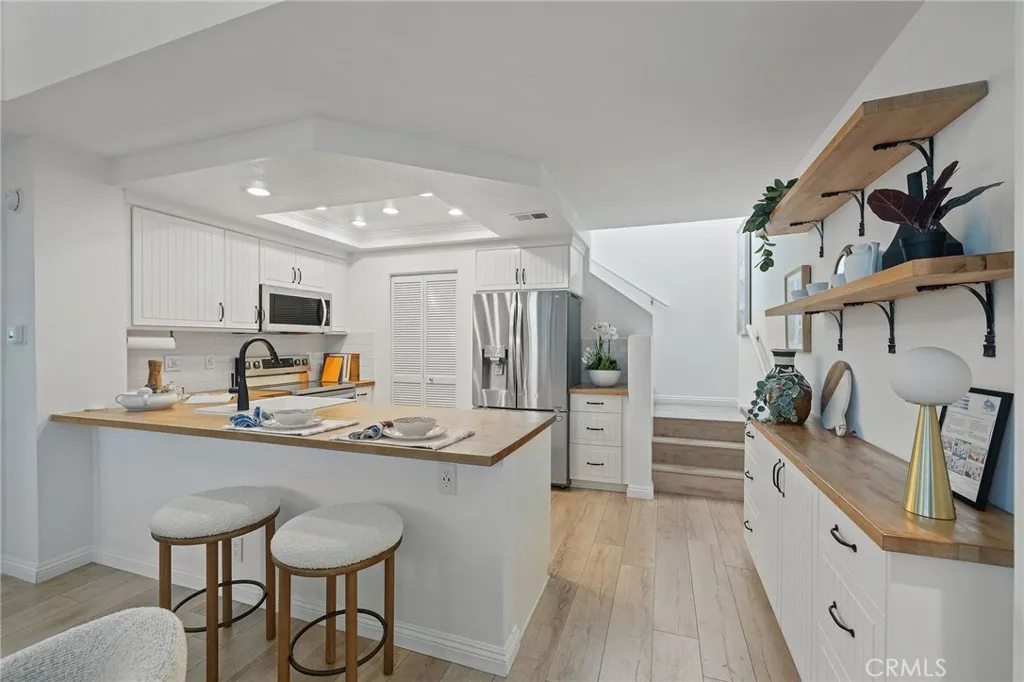83 Briarglen 21, Irvine, California 92614, Irvine, - bed, bath

About this home
Welcome to 83 Briarglen, located in the highly desirable Woodbridge community of Irvine. Master Suite on the main level. This beautifully upgraded end unit townhome offers 2 bedrooms plus an office which can used for a 3rd bedroom and 2 full bathrooms, including a convenient main-floor bedroom and full bath. Flooded with natural light, this end unit features an open-concept floor plan with built-ins, numerous windows, vaulted ceilings, and a cozy fireplace that creates a warm and inviting atmosphere. The sliding door opens to a spacious private patio, providing a serene outdoor retreat perfect for entertaining or relaxing. The updated kitchen offers edge grain butcher block countertops, stainless steel appliances, an apron farmhouse sink, and ample linear design cabinetry. The in-unit laundry room is conveniently located just off the kitchen. Upstairs, the spacious primary suite offers privacy and comfort, while an enclosed loft area provides a versatile space ideal for a home office, guest room, or den. Additional highlights include wide plank engineered hardwood floors throughout, including the stairs, recessed lighting, and a detached, enclosed one car garage. Located just steps from Briarglen Park, offering a swimming pool, spa, volleyball court, and large grassy areas perfect for outdoor fun. Enjoy the exceptional amenities of the Woodbridge community, including lakes, Lagoons, additional pools, spas, tennis courts, and parks. Situated in the award-winning Irvine Unified School District. World-class shopping, dining, and easy freeway access complete this fantastic opportunity. Schedule your private showing today.
Nearby schools
Price History
| Subject | Average Home | Neighbourhood Ranking (41 Listings) | |
|---|---|---|---|
| Beds | 2 | 2 | 50% |
| Baths | 2 | 2 | 50% |
| Square foot | 1,171 | 1,143 | 55% |
| Lot Size | 152,531 | 140,409 | 57% |
| Price | $959K | $890K | 62% |
| Price per square foot | $819 | $755.5 | 71% |
| Built year | 1985 | 9920992 | 71% |
| HOA | $373 | $318 | 76% |
| Days on market | 8 | 141 | 2% |

