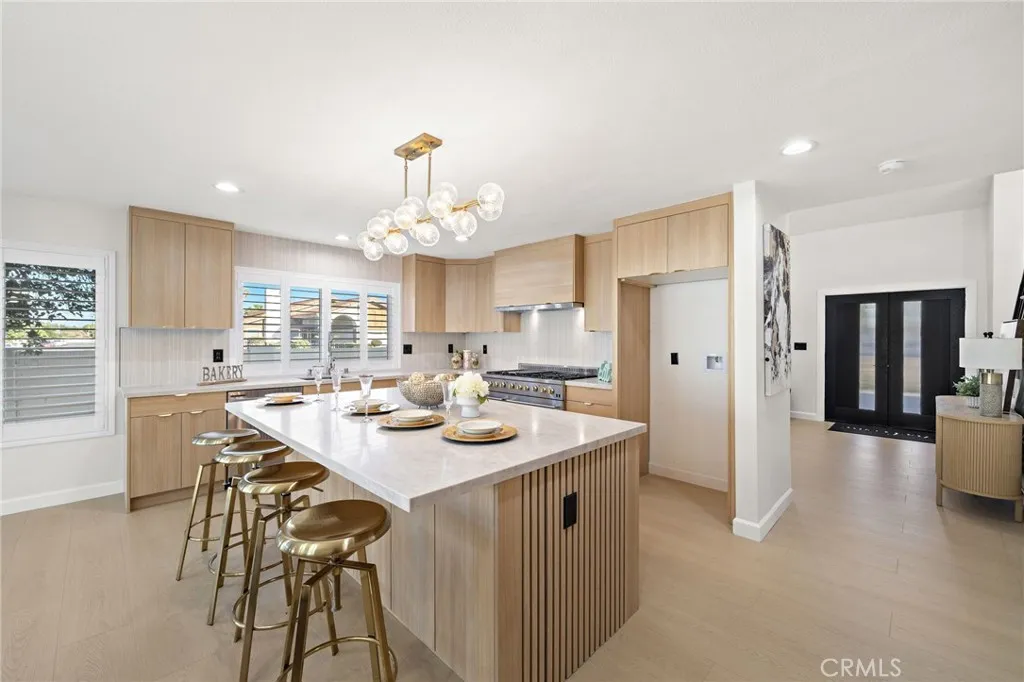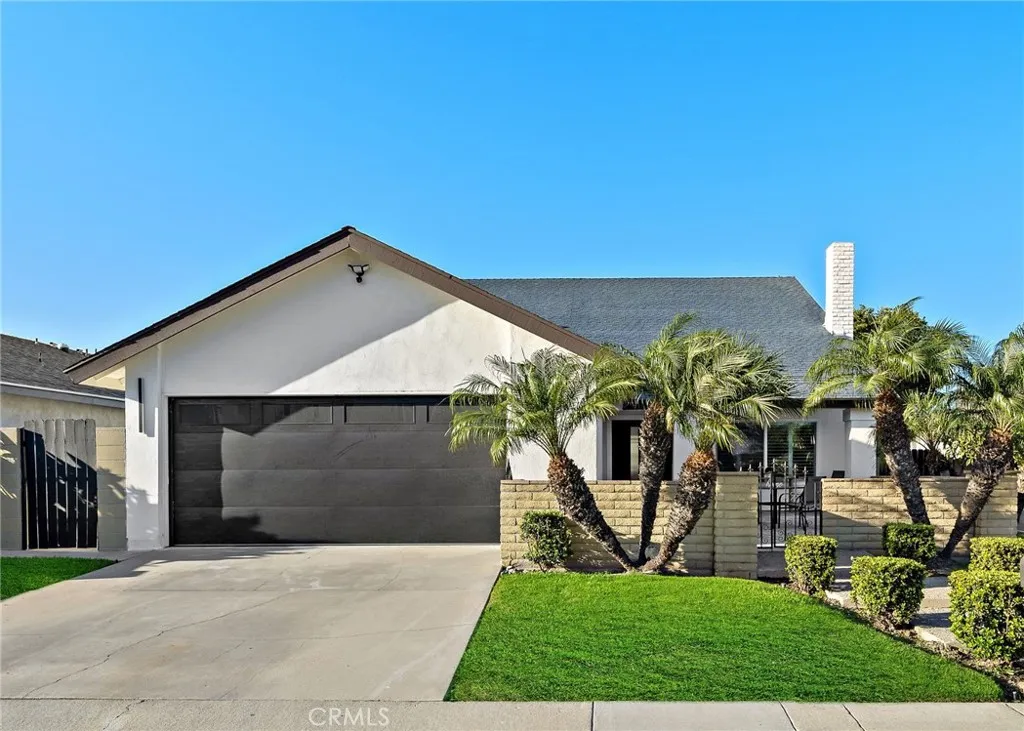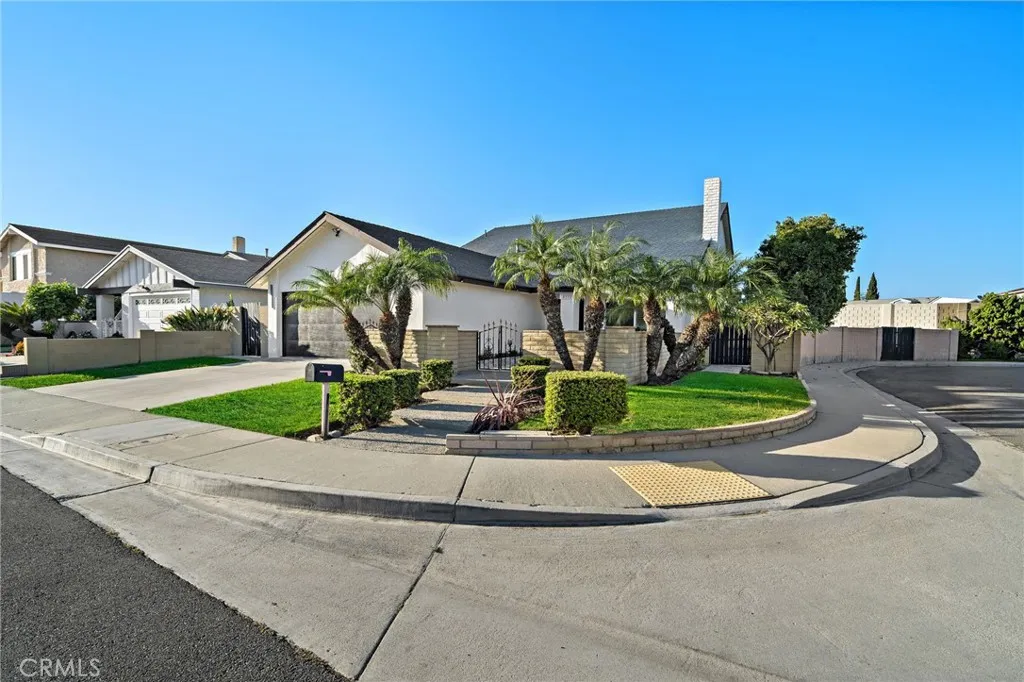8331 Gumwood Circle, Westminster, California 92683, Westminster, - bed, bath

About this home
Every square inch of this stunning home has been completely reimagined with impeccable attention to detail and the finest modern luxury finishes, with the remodel just completed in July 2025! This show-stopping 4 bedroom home (including 2 primary suites—1 downstairs), plus loft/family room, and 3 beautifully remodeled baths feels like a brand-new model home and is ideally situated on an extra-large 7,590 SF corner lot. The open-concept design boasts soaring ceilings, dual pane windows, plantation shutters, recessed lighting, exquisite chandeliers, decorative geometric wall moldings, chic floating shelving, raised panel doors, and waterproof luxury wood-vinyl flooring. The chef’s dream kitchen is a masterpiece with Corian counters, a large island with seating, Euro-style self-closing cabinetry, and professional-grade stainless appliances, including a 48” 6-burner NXR double oven gas range. Gorgeous curb appeal features manicured tropical landscaping and a tiled courtyard that leads to double entry doors with frosted glass. Inside, the breathtaking living room showcases an artful electric fireplace and a dramatic staircase with sleek steel railing, seamlessly flowing to the gourmet kitchen and banquet-size dining room with walls of glass overlooking the expansive backyard oasis with covered patio, park-like lawn, and high block wall fencing for privacy—perfect for entertaining or future pool/ADU. All 3 bathrooms feature textured tile surrounds, LED light mirrors, Corian vanities, clear glass barn-door enclosures, and smart heated toilets. Spacious bedrooms include frosted glass closet doors; the upstairs primary has a retreat and walk-in closet, while the downstairs primary offers dual closets. Additional highlights include direct access to the finished garage and multiple opportunities for multigenerational living or expansion on the oversized lot. Ideally located near Little Saigon Center, Bella Terra, Huntington Beach, Fountain Valley, parks, schools, and freeways, with just a short drive to the beach, this home offers the perfect blend of luxury, space, and coastal convenience.
Price History
| Subject | Average Home | Neighbourhood Ranking (156 Listings) | |
|---|---|---|---|
| Beds | 4 | 4 | 50% |
| Baths | 3 | 2 | 61% |
| Square foot | 2,401 | 1,582 | 85% |
| Lot Size | 11,232 | 6,508 | 97% |
| Price | $1.6M | $1.1M | 97% |
| Price per square foot | $666 | $671 | 50% |
| Built year | 1974 | 1962 | 88% |
| HOA | |||
| Days on market | 34 | 132 | 4% |

