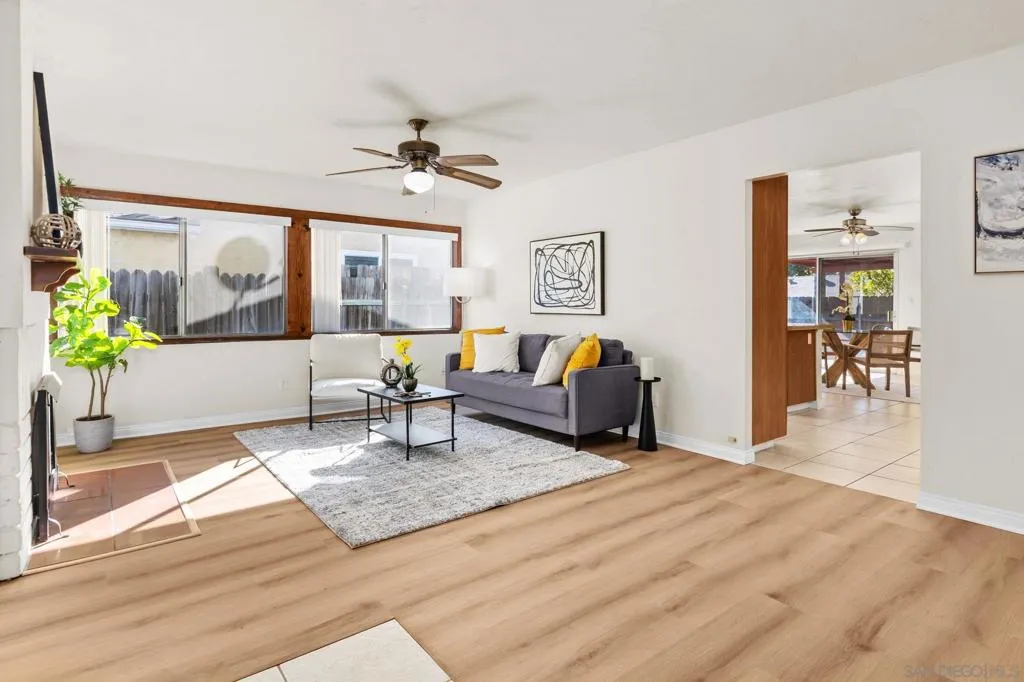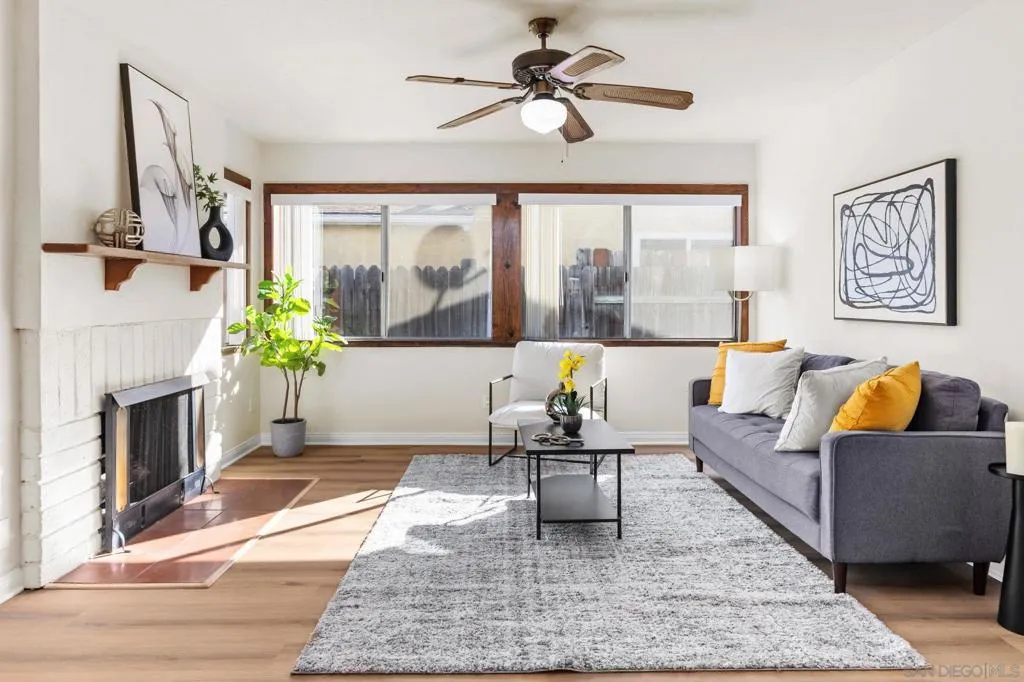8333 Calle Calzada, San Diego, California 92126, San Diego, - bed, bath

About this home
Beautifull 4-bedroom, 2-bath former model home tucked away on a quiet cul-de-sac! Step inside to find fresh interior and exterior paint, new luxury vinyl plank flooring, and a bright, open layout that feels warm and inviting. The spacious kitchen features a breakfast bar and plenty of storage, opening to the dining and living areas with a cozy fireplace perfect for gatherings. Both bathrooms have been tastefully updated, and the home offers a newer roof, new garage door, and central air conditioning for year-round comfort. Great curb appeal with wood siding, a covered patio, and brand-new low-maintenance artificial turf in both the front and back yards. Conveniently located near top-rated schools, shopping, and restaurants, this move-in-ready home blends modern upgrades, comfort, and an ideal location—all in one of the neighborhood’s most desirable settings. Welcome to this beautifully updated former model home tucked away on a quiet cul-de-sac! This 4-bedroom, 2-bath residence blends modern upgrades with timeless comfort. Step inside to discover fresh interior paint, new luxury vinyl plank flooring, and a spacious, light-filled layout perfect for family living. The large kitchen features a breakfast bar, ample cabinetry, and flows seamlessly into the dining and living areas, complete with a cozy fireplace—ideal for relaxing or entertaining. Both bathrooms have been updated, while the primary suite offers a comfortable retreat. Enjoy peace of mind with a newer roof, new garage door, and energy-efficient air conditioning. Outside, the freshly painted exterior and wood siding create charming curb appeal, complemented by new low-maintenance artificial turf in both the front and back yards. A covered patio provides the perfect spot for outdoor dining or morning coffee. Located close to excellent schools, shopping, and restaurants, this move-in-ready gem combines convenience, comfort, and modern style—all in a prime cul-de-sac location.
Nearby schools
Price History
| Subject | Average Home | Neighbourhood Ranking (114 Listings) | |
|---|---|---|---|
| Beds | 4 | 3 | 50% |
| Baths | 2 | 2 | 50% |
| Square foot | 1,404 | 1,456 | 40% |
| Lot Size | 5,400 | 5,400 | 50% |
| Price | $1.1M | $1.07M | 52% |
| Price per square foot | $782 | $712 | 70% |
| Built year | 1972 | 1974 | 34% |
| HOA | $225 | ||
| Days on market | 12 | 158 | 1% |

