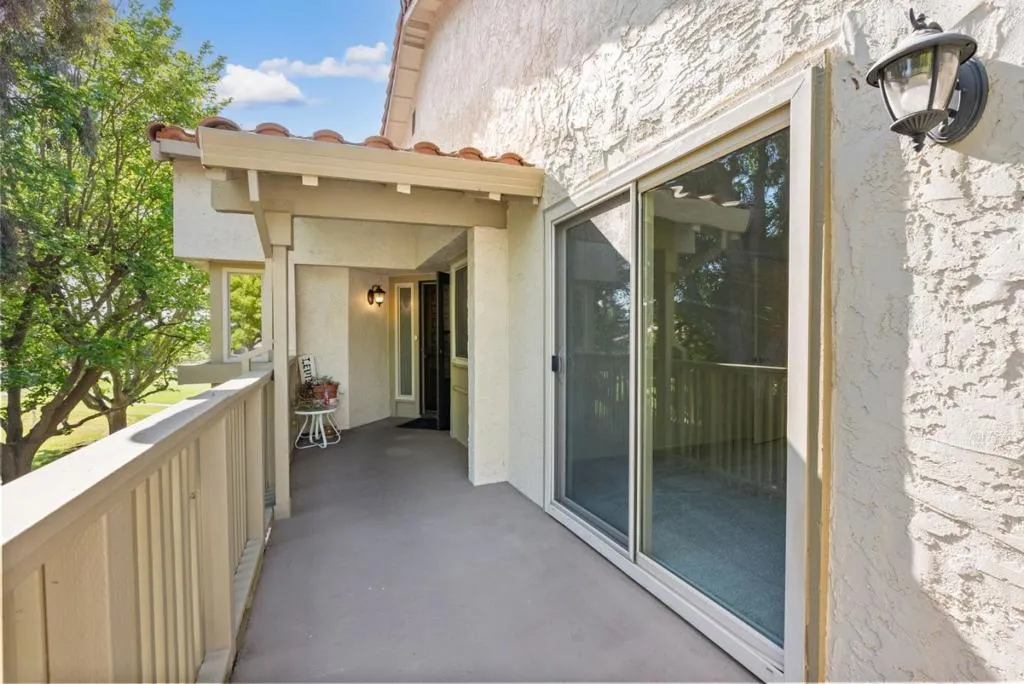8356 Charbono Court, San Jose, California 95135, San Jose, - bed, bath

About this home
Idyllic comfortable serene sunny southwest oriented end-unit condo overlooking lush fairway and green of the renown 16th hole at THE VILLAGES, a 55+ uber fun secure gated community in the magical foothills of San Jose. A thoughtfully designed two bedroom, two baths home with office/den (viable conversion to 3rd bedroom). 1,646 SqFt of single level living, spacious living room with cozy wood fireplace and sprawling deck w views of hills and tranquil bird song, separate and roomy dining room, dine-in kitchen, indoor laundry (+storage) and bonus sq. ft. in finished workshop garage loft w window and skylight ideal for creativity/crafts/woodwork, or office. Recent upgrades NEW carpet, paint, outlets, switches, and dbl pane windows. Move in ready! Significant storage in attached garage, elec. chair lift on stairs from garage floor level up to main floor (approx 8 steps),an additional carport for visitors, or your golf cart. These larger 1646 floor plans are rare to market. Start your new lifestyle in the vastness of The Villages experience with abundant resources including golf, tennis, pickleball, bocce, swimming, social clubs and a delightful restaurant. Your next chapter is going to be great here come have a look today.
Nearby schools
Price History
| Subject | Average Home | Neighbourhood Ranking (45 Listings) | |
|---|---|---|---|
| Beds | 2 | 2 | 50% |
| Baths | 2 | 2 | 50% |
| Square foot | 1,646 | 1,465 | 70% |
| Lot Size | 2,414 | 0 | 24% |
| Price | $640K | $753K | 33% |
| Price per square foot | $389 | $516.5 | 7% |
| Built year | 1978 | 9890989 | 57% |
| HOA | $1,336 | $1,305 | 52% |
| Days on market | 186 | 162 | 65% |

