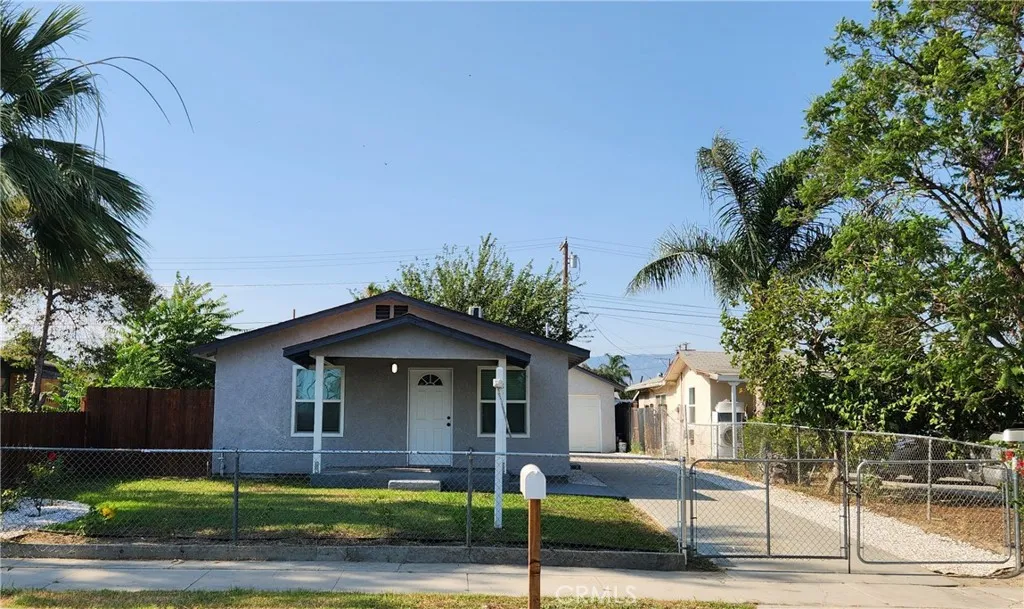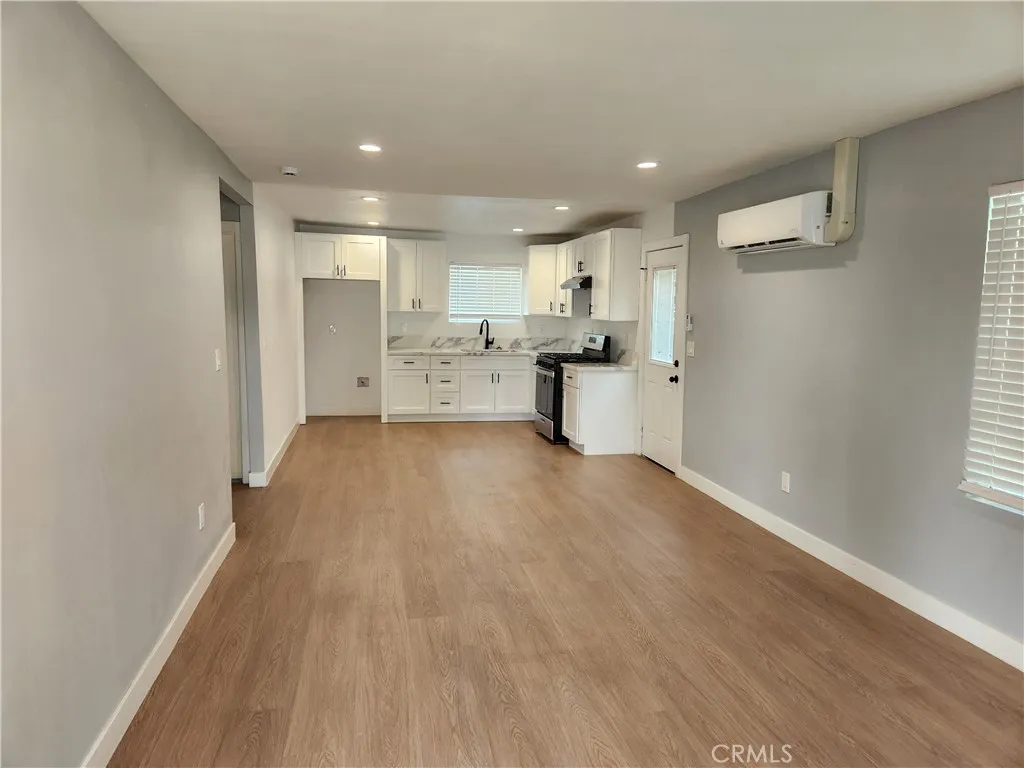841 E H Street, Colton, California 92324, Colton, - bed, bath

About this home
Beautiful Turnkey 2 Bedroom 1 Bath House with Detached 2 Car Garage in Colton. Exterior and Interior Have Been Completely Remodeled. Exterior Features New Landscaping, New Roof, New Electrical Panel, New Water Heater, New Windows, New Paint, New Garage Door, New Back Yard Wood Fence, and Fenced Front Yard. Interior features New Electrical, New Plumbing, New Paint, New Baseboards, New Panel Doors, New Light Fixtures, Ceiling Fans in Bedrooms, and SPC Wood Look Laminate Flooring Throughout. There are 2 Bedrooms with Good Closet Space. Bathroom has been Remodeled with New Tiled Shower / Tub, Toilet, Sink, Fixtures, and Vanity with Quartz Counter Top. Living Room Features Plenty of Space for All your Furniture. Kitchen is Remodeled with New White Shaker Cabinets, New Quartz Counter Tops, New Stainless Sink, New Freestanding Stove / Oven, New Range Hood, and New Fixtures. House features Split System Ductless Heat and A/C. Backyard is a Good Size. Perfect for all your entertainment needs. Property is commuter friendly close to the 10 and 215 Freeways. Shopping and some Dining Nearby. Call Today to Take a Look At this Great Property!
Price History
| Subject | Average Home | Neighbourhood Ranking (110 Listings) | |
|---|---|---|---|
| Beds | 2 | 3 | 17% |
| Baths | 1 | 2 | 23% |
| Square foot | 720 | 1,319 | 2% |
| Lot Size | 7,000 | 7,245 | 41% |
| Price | $450K | $510K | 26% |
| Price per square foot | $625 | $360 | 98% |
| Built year | 1940 | 1979 | 15% |
| HOA | |||
| Days on market | 111 | 147 | 32% |

