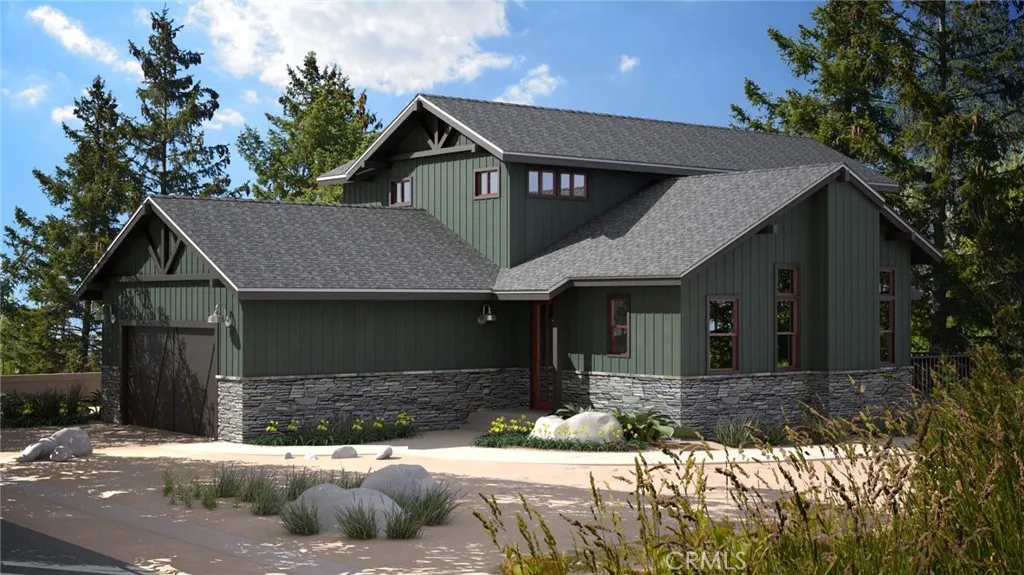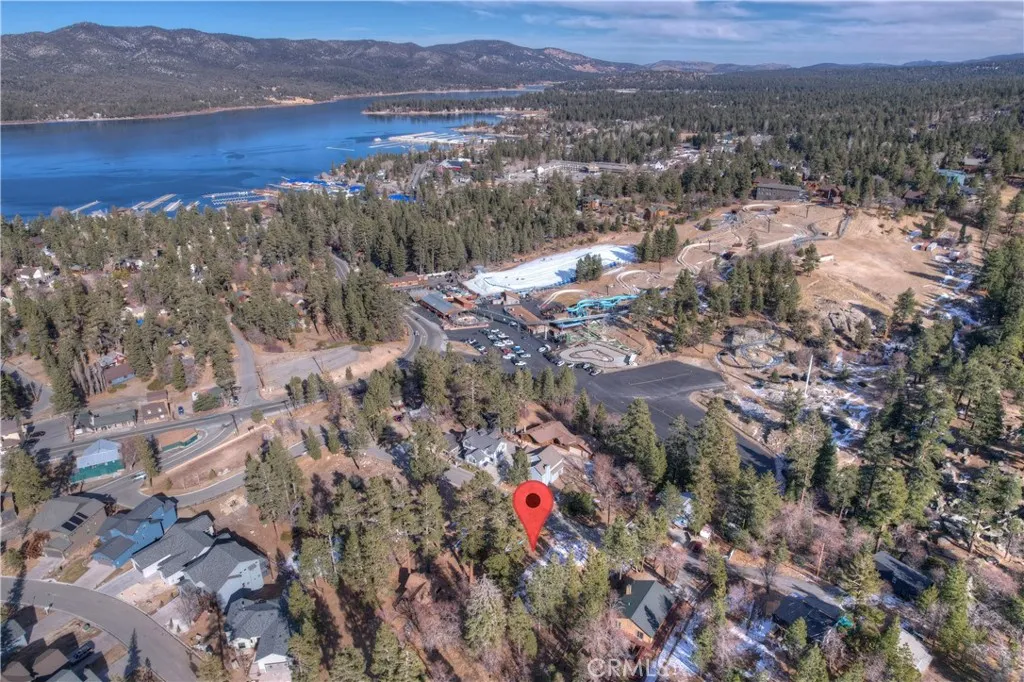844 Talmadge Road, Big Bear Lake, California 92315, Big Bear Lake, - bed, bath

About this home
Embrace modern mountain architecture in The Pines, Big Bear Lake's newest subdivision. Opt to have a luxury home built for you, with the opportunity to customize before construction begins. Lot 22 is City-approved for a 2,605 sq. ft. Plan 3 upscale home with premium amenities: spacious living areas with expansive windows and vaulted ceilings; stunning gourmet kitchen with Thermador appliances, quartz countertops, walk-in pantry, and custom cabinetry; luxurious bedrooms with walk-in closets; oversized attached 2-car garage; custom quality 8' tall Shaker style interior doors with premium designer door hardware; high-end flooring and fixtures, and much more. Plan 3 features the great room, kitchen, pantry, laundry room, half bath, and primary suite with en-suite bathroom on main level. Upstairs is the secondary bedroom suite and 2 bedrooms with a Jack and Jill bathroom. Ideally located within walking distance to the Village, lake, hiking trails, Alpine Slide, and more, The Pines offers unparalleled convenience and access to outdoor adventure. Backing directly to the National Forest and featuring two serene conservation areas, this community perfectly blends modern living with the tranquility of the mountains. 3D tour of floor plan, full list of features, approved plans, and other details are available.
Price History
| Subject | Average Home | Neighbourhood Ranking (178 Listings) | |
|---|---|---|---|
| Beds | 4 | 3 | 65% |
| Baths | 4 | 2 | 82% |
| Square foot | 2,605 | 1,624 | 85% |
| Lot Size | 8,708 | 8,015 | 54% |
| Price | $1.1M | $640K | 86% |
| Price per square foot | $421 | $403 | 58% |
| Built year | 2025 | 1976 | 99% |
| HOA | $76 | 0% | |
| Days on market | 523 | 174 | 98% |

