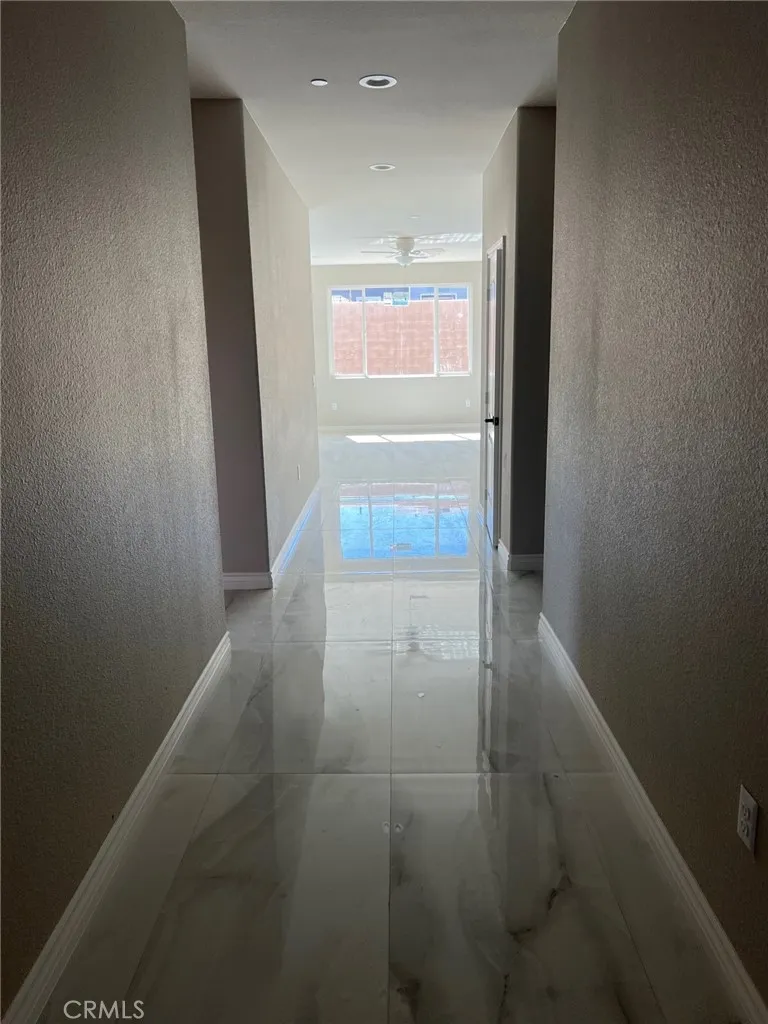8507 Stockton Avenue, Hesperia, California 92344, Hesperia, - bed, bath

ACTIVE$564,950
8507 Stockton Avenue, Hesperia, California 92344
5Beds
2Baths
2,260Sqft
8,312Lot
Year Built
2025
Close
-
List price
$565K
Original List price
$565K
Price/Sqft
-
HOA
-
Days on market
-
Sold On
-
MLS number
HD23222920
Home ConditionExcellent
Features
View-
About this home
SPECIAL APRIL BUILDER PRICING!!! Get now before pricing goes back up. New Construction in a great Hesperia neighborhood, just off Cedar and Escondido. Diamond Crest Homes presents a single story, 2,260 sf home with 5 bedrooms and 2 bathrooms. Located at the end of a Cul-De-Sac with many upgraded features including a beautiful custom kitchen. Schedule a walkthrough now. This home is one of 5 currently under construction in Phase 1. 36 total homes will be built. Taking reservations for future lots.
Nearby schools
2/10
Mission Crest Elementary School
Public,•K-6•0.4mi
2/10
Cedar Middle School
Public,•7-8•0.5mi
6/10
Oak Hills High School
Public,•9-12•1.2mi
Price History
Date
Event
Price
12/07/23
$564,950
Neighborhood Comparison
| Subject | Average Home | Neighbourhood Ranking (112 Listings) | |
|---|---|---|---|
| Beds | 5 | 4 | 83% |
| Baths | 2 | 3 | 43% |
| Square foot | 2,260 | 2,309 | 42% |
| Lot Size | 8,312 | 8,236 | 50% |
| Price | $565K | $530K | 58% |
| Price per square foot | $250 | $248 | 57% |
| Built year | 2025 | 2005 | 82% |
| HOA | |||
| Days on market | 699 | 180 | 99% |
Condition Rating
Excellent
This property is brand new construction, built in 2025, as explicitly stated in the listing description. The images confirm a pristine, modern interior with high-quality finishes throughout, including glossy large-format tile flooring, a custom kitchen with a large island and dark cabinetry, and bathrooms featuring white shaker vanities, black fixtures, and modern glass shower enclosures. All components are new, meeting current quality standards with no signs of wear or deferred maintenance, perfectly aligning with the 'Excellent' condition criteria.
Pros & Cons
Pros
Brand New Construction: Built in 2025, this home offers modern design, energy efficiency, and minimal immediate maintenance, appealing to buyers seeking a fresh start.
Spacious Floor Plan: With 5 bedrooms and 2,260 sqft, the single-story layout provides ample living space, ideal for larger families or those needing dedicated home offices.
Premium Upgrades: The property boasts 'many upgraded features' including a 'beautiful custom kitchen,' enhancing its aesthetic appeal and functional value.
Cul-De-Sac Location: Situated at the end of a cul-de-sac, the home offers increased privacy, reduced traffic, and a safer environment, particularly appealing to families.
Early Builder Pricing Advantage: The 'SPECIAL APRIL BUILDER PRICING' indicates a potential for immediate equity or a favorable purchase price before future increases as the development progresses.
Cons
Under Construction Status: As a new build with a 2025 completion year, the property is not ready for immediate occupancy, which may not suit buyers with urgent housing needs.
Ongoing Neighborhood Development: Being one of 36 homes in a multi-phase development means residents will experience prolonged construction activity, including noise and dust, in the surrounding area.
Limited Specifics on Finishes: While upgrades are mentioned, the description lacks detailed information on specific materials, appliances, or other finishes beyond the custom kitchen, which could be a concern for discerning buyers.

