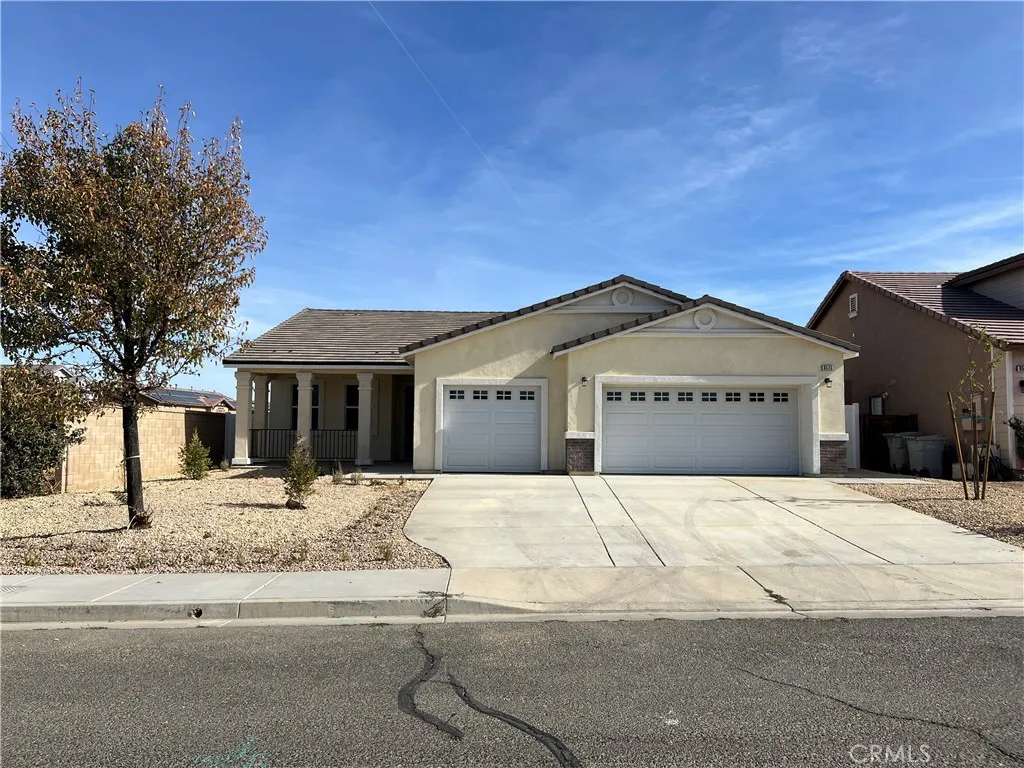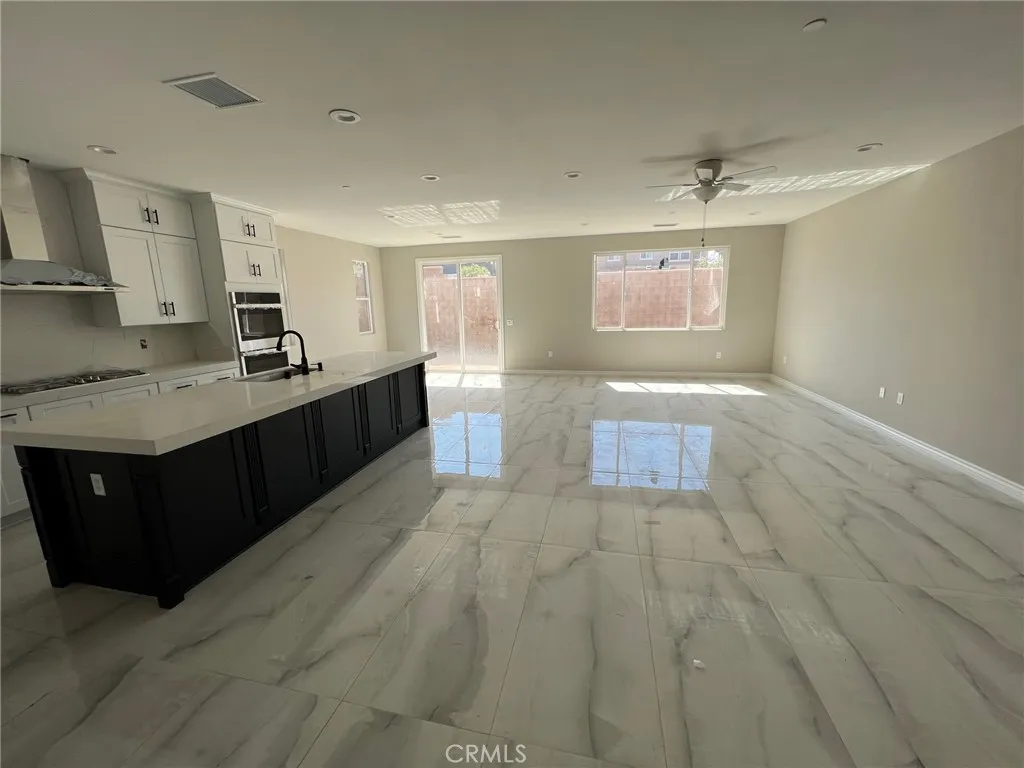8575 Stockton Avenue, Hesperia, California 92344, Hesperia, - bed, bath

ACTIVE$538,950
8575 Stockton Avenue, Hesperia, California 92344
4Beds
2Baths
2,111Sqft
8,024Lot
Year Built
2025
Close
-
List price
$539K
Original List price
$539K
Price/Sqft
-
HOA
-
Days on market
-
Sold On
-
MLS number
HD24033505
Home ConditionExcellent
Features
View-
About this home
SPECIAL APRIL BUILDER PRICING!!! Get now before pricing goes back up. New Construction in a great Hesperia neighborhood, just off Cedar and Escondido. Single story, 2,111 sf home with 4 bedrooms, 2 bathrooms and a den/flex room. 3 Car Garage. Many upgraded features including a beautiful custom kitchen. Schedule a walkthrough now. This home is one of 4 currently under construction in Phase 1. 36 total homes will be built. Taking reservations for future lots. *Some pictures may be of similar model but not home in question.
Nearby schools
2/10
Mission Crest Elementary School
Public,•K-6•0.4mi
2/10
Cedar Middle School
Public,•7-8•0.5mi
6/10
Oak Hills High School
Public,•9-12•1.3mi
Price History
Date
Event
Price
02/16/24
$538,950
Neighborhood Comparison
| Subject | Average Home | Neighbourhood Ranking (112 Listings) | |
|---|---|---|---|
| Beds | 4 | 4 | 50% |
| Baths | 2 | 3 | 43% |
| Square foot | 2,111 | 2,309 | 30% |
| Lot Size | 8,024 | 8,234 | 48% |
| Price | $539K | $530K | 54% |
| Price per square foot | $255 | $248 | 60% |
| Built year | 2025 | 2005 | 82% |
| HOA | |||
| Days on market | 628 | 180 | 98% |
Condition Rating
Excellent
This property is new construction, built in 2025, as explicitly stated in the MLS description. The images confirm a brand-new home with modern, high-quality finishes throughout. The kitchen features new white shaker cabinets, a large dark island, quartz countertops, and new stainless steel appliances. Bathrooms are equally modern with new vanities, fixtures, and large format tile. Flooring is a mix of contemporary tile and wood-look laminate. All components are new or virtually new, meeting current quality standards with no deferred maintenance.
Pros & Cons
Pros
Brand New Construction: Built in 2025, this new construction home offers modern design, energy efficiency, and minimal immediate maintenance concerns for the buyer.
Spacious & Versatile Layout: With 2,111 sqft, 4 bedrooms, 2 bathrooms, and an additional den/flex room, the property provides ample and adaptable living space for various family needs.
Premium Upgraded Features: The home includes many upgraded features, notably a beautiful custom kitchen, enhancing both the aesthetic appeal and functional value of the property.
Generous Garage Space: The inclusion of a 3-car garage is a significant advantage, offering ample parking, storage, or potential for a workshop area.
Early Buyer Pricing Advantage: The 'SPECIAL APRIL BUILDER PRICING' indicates a potential cost-saving opportunity for buyers who act quickly before prices are adjusted upwards.
Cons
Ongoing Community Construction: As one of 36 homes in a developing phase, buyers should expect continued construction activity, noise, and dust in the immediate vicinity for an extended period.
Lack of Specific View: The property is listed with 'None' for view, suggesting it does not offer any particular scenic advantage, which may be a drawback for buyers prioritizing views.
Standardized Model Home: The disclaimer 'Some pictures may be of similar model but not home in question' implies a production home, potentially lacking unique architectural character or customization options often found in custom builds.

