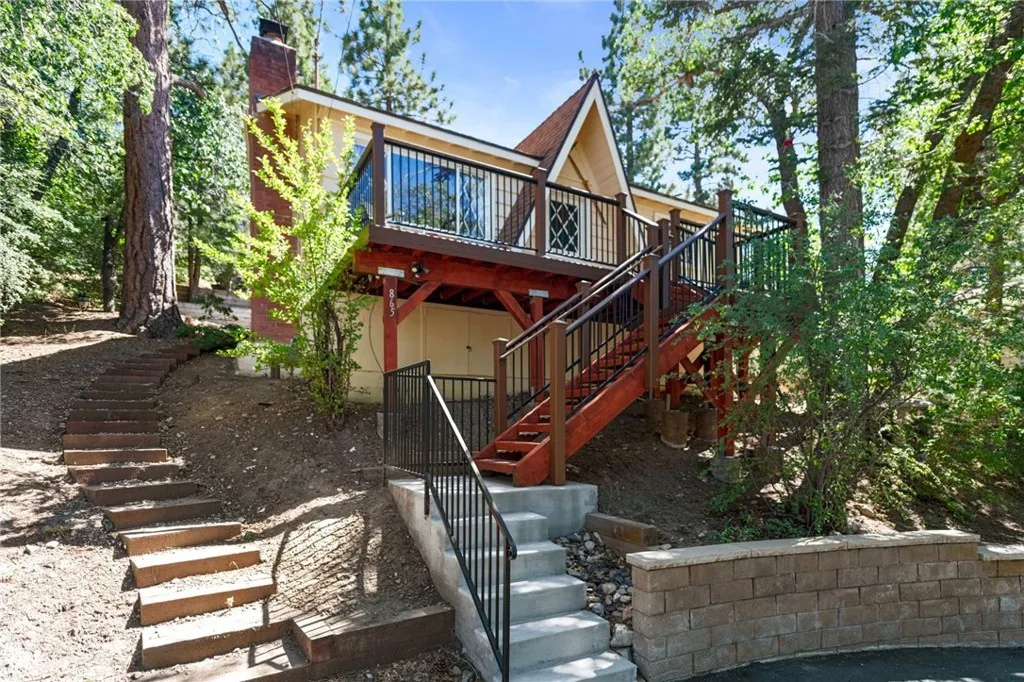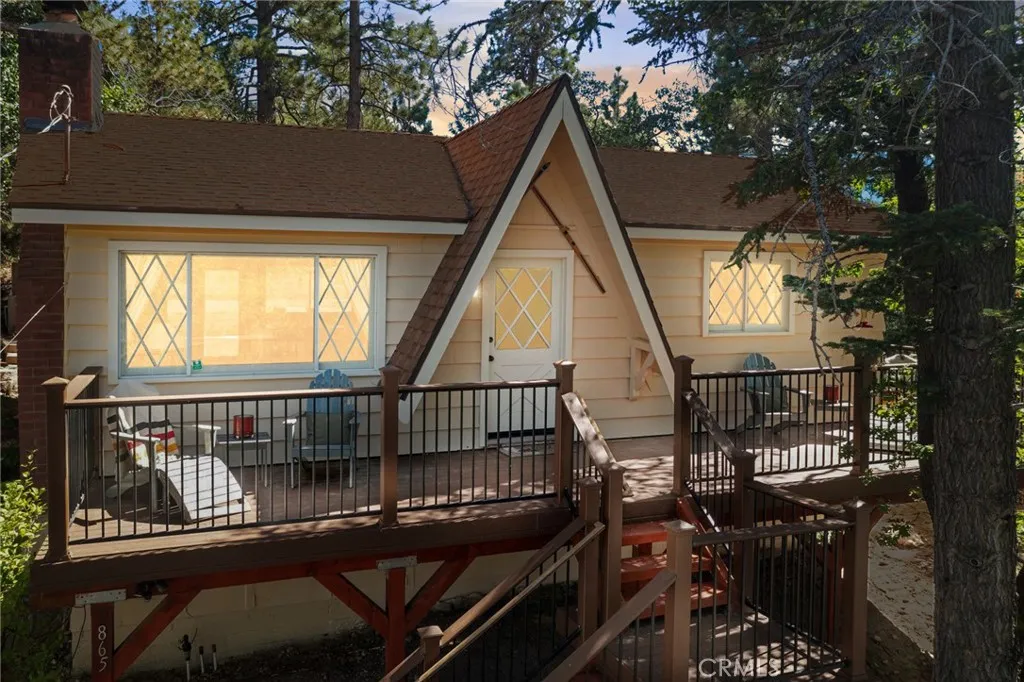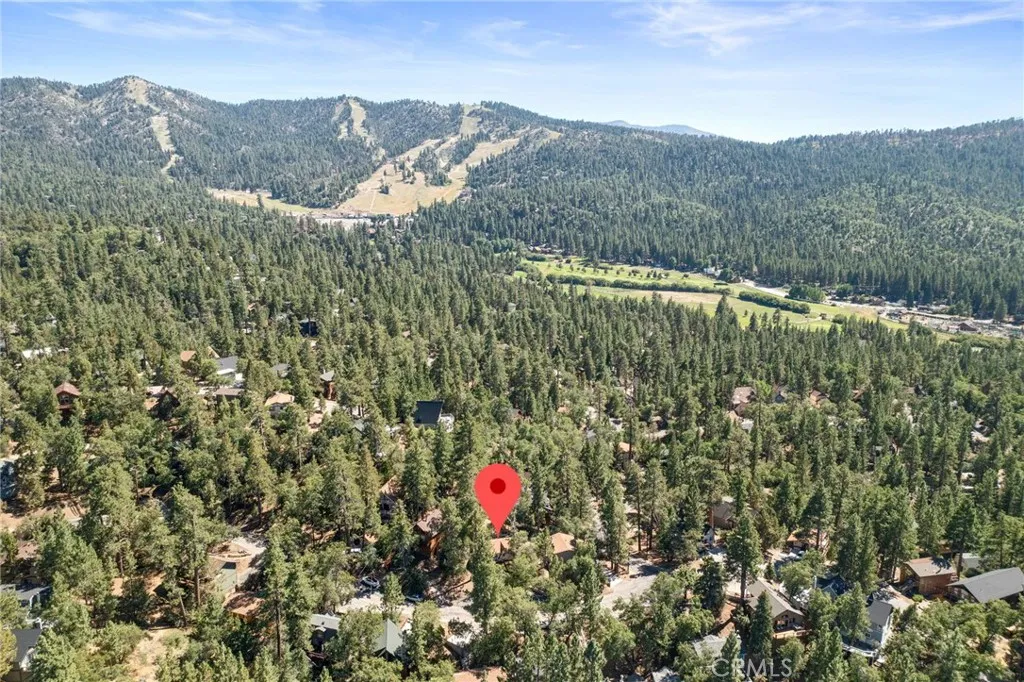865 Villa Grove Avenue, Big Bear Lake, California 92315, Big Bear Lake, - bed, bath

About this home
Perched among oaks and pines, this charming chalet has treehouse vibes that make stress fade away. An easy connection to nature is complemented by a prime location, with Moonridge’s best attractions under 5 minutes away—from the ski slopes & golf greens of Bear Mountain, to local gems like the Alpine Zoo, Moonridge Coffee, and Dank Donuts. The interior has been meticulously reimagined, with every detail considered to create something truly one-of-a-kind. Low ceilings have been replaced with open timber beams, and nature-inspired elements like wide-plank pine floors and an adobe-style fireplace add to the home's unique charm. Bar seating effortlessly connects to a thoughtfully designed kitchen, featuring granite counters, a Thermador convection oven, and a wall-mounted faucet, highlighting the care and craftsmanship that define this extraordinary home. Natural light flows in through a large picture window, and sliding glass doors open to a yard that feels hidden away, with tiered planter beds & automatic sprinklers. Two bedrooms are cozy places to unwind, with one bedroom intentionally left open to the living room to provide a flexible and flowing space. Curtains here offer a buffer, but inset beams create the option to add walls for privacy. In the bathroom, travertine tiles are upscale, with a dreamy sunken jetted tub & shower looking out on blue skies and leafy oak trees. Additional upgrades include a U-shaped driveway with ample parking, low-maintenance composite decking, and a convenient storage loft. Begin your next adventure in this incredible turn-key retreat, where thoughtful upgrades and a prime location offer the best of Big Bear.
Nearby schools
Price History
| Subject | Average Home | Neighbourhood Ranking (180 Listings) | |
|---|---|---|---|
| Beds | 2 | 3 | 29% |
| Baths | 1 | 2 | 17% |
| Square foot | 768 | 1,616 | 8% |
| Lot Size | 8,160 | 8,015 | 52% |
| Price | $395K | $640K | 13% |
| Price per square foot | $514 | $406 | 83% |
| Built year | 1963 | 1975 | 28% |
| HOA | |||
| Days on market | 111 | 173 | 19% |

