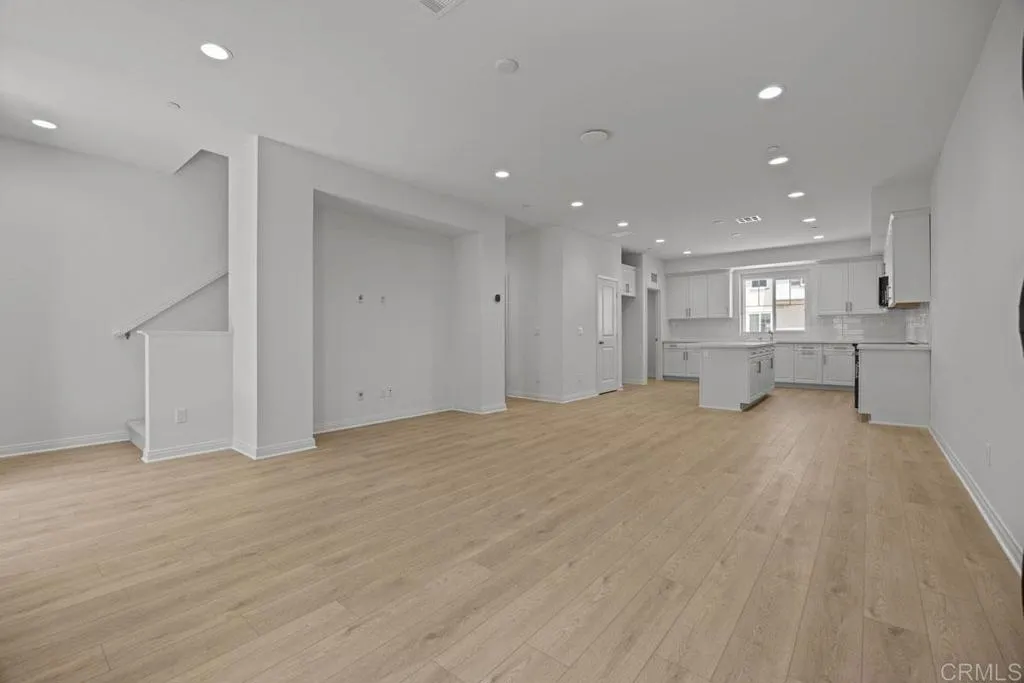8685 Amherst Street, Santee, California 92071, Santee, - bed, bath

ACTIVE$791,765
8685 Amherst Street, Santee, California 92071
4Beds
4Baths
1,834Sqft
Lot
Year Built
2025
Close
-
List price
$792K
Original List price
$788K
Price/Sqft
-
HOA
$626
Days on market
-
Sold On
-
MLS number
NDP2508417
Home ConditionExcellent
Features
Deck
ViewNeighborhood
About this home
Experience modern living at its finest in this meticulously designed, three-story home, which showcases an open floor plan with luxury vinyl plank flooring and 9-ft. ceilings at main floor. The kitchen boasts thermofoil cabinets, Carrara Miksa™ quartz countertops and Samsung® stainless steel appliances. The third-floor primary bedroom features a walk-in closet, balcony and connecting bath that offers elegant cultured marble countertops and ceramic tile flooring. Additional highlights include a solar energy system, LED lighting, electric charging station pre-wiring and smart thermostat. See sales counselor for approximate timing required for move-in ready homes.
Price History
Date
Event
Price
10/24/25
Price Change
$791,765
08/27/25
Listing
$787,645
Neighborhood Comparison
| Subject | Average Home | Neighbourhood Ranking (37 Listings) | |
|---|---|---|---|
| Beds | 4 | 3 | 79% |
| Baths | 4 | 3 | 71% |
| Square foot | 1,834 | 1,384 | 84% |
| Lot Size | 0 | 0 | |
| Price | $792K | $655K | 95% |
| Price per square foot | $432 | $457 | 34% |
| Built year | 2025 | 10026003 | 100% |
| HOA | $626 | $393 | 92% |
| Days on market | 71 | 184 | 8% |
Condition Rating
Excellent
This property is brand new, built in 2025, and features modern design and high-quality finishes throughout. The kitchen boasts new thermofoil cabinets, Carrara Miksa™ quartz countertops, and Samsung® stainless steel appliances. Bathrooms feature cultured marble countertops and ceramic tile flooring. The home includes luxury vinyl plank flooring, LED lighting, a solar energy system, electric charging station pre-wiring, and a smart thermostat, indicating all components are new and meet current quality standards with no deferred maintenance.
Pros & Cons
Pros
Brand New Construction: Built in 2025, this home offers a pristine, modern living experience with the latest building standards and no immediate maintenance concerns.
Modern & Luxurious Interiors: Showcases an open floor plan, luxury vinyl plank flooring, 9-ft. ceilings, thermofoil cabinets, Carrara Miksa™ quartz countertops, and Samsung® stainless steel appliances.
Advanced Energy Efficiency & Smart Home Integration: Equipped with a solar energy system, LED lighting, electric charging station pre-wiring, and a smart thermostat, promoting sustainability and convenience.
Well-Appointed Primary Suite: The third-floor primary bedroom features a walk-in closet, private balcony, and a connecting bath with elegant cultured marble countertops and ceramic tile flooring.
Generous Bedroom/Bathroom Count: Offers 4 bedrooms and 4 bathrooms, providing ample space and privacy suitable for families or those needing extra rooms.
Cons
Substantial Monthly Association Fee: A high monthly association fee of $626.0 significantly increases the overall cost of homeownership and recurring expenses.
Townhouse Configuration: As a townhouse, it may lack the privacy, independent structure, and private yard space typically associated with single-family homes, potentially limiting appeal to some buyers.
Future Availability: The property's 'on-market date' in late 2025 suggests it is not immediately available for move-in, which could be a deterrent for buyers with urgent housing needs.

