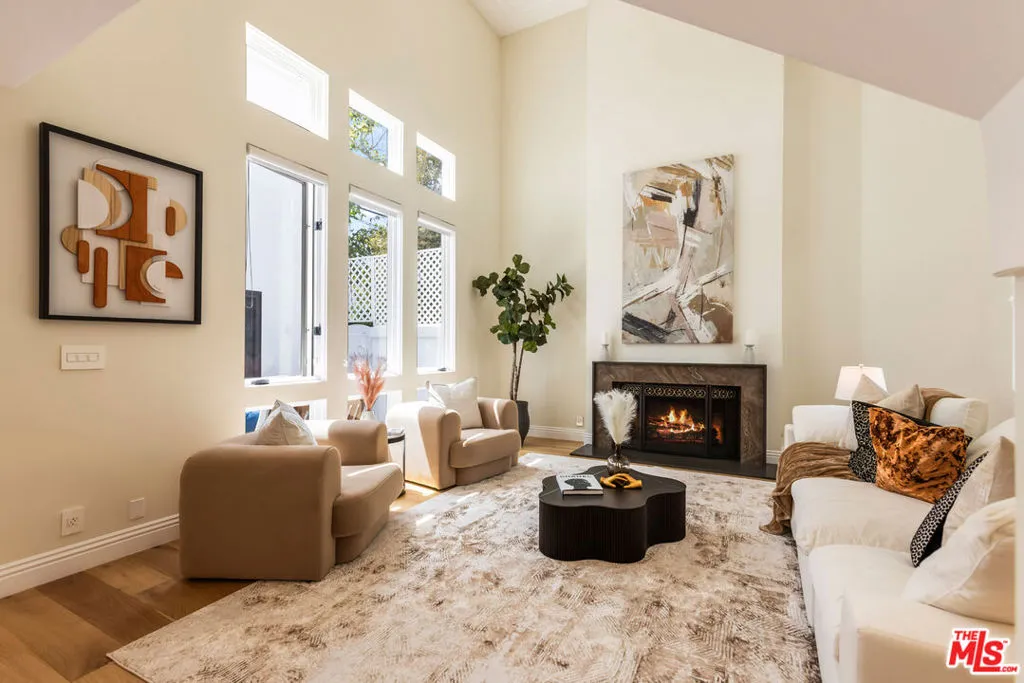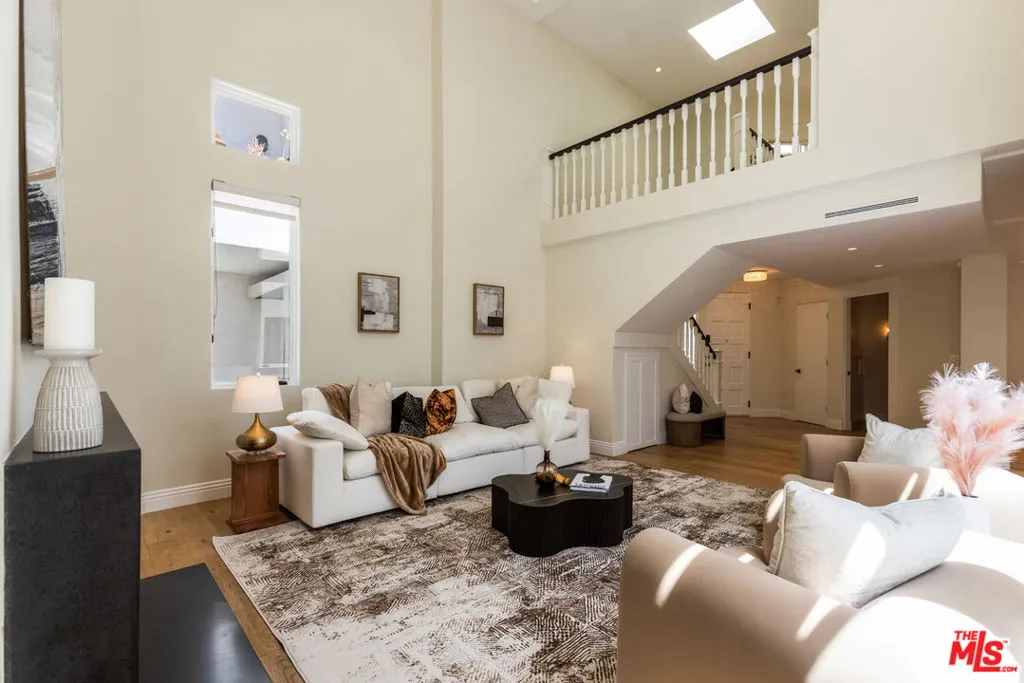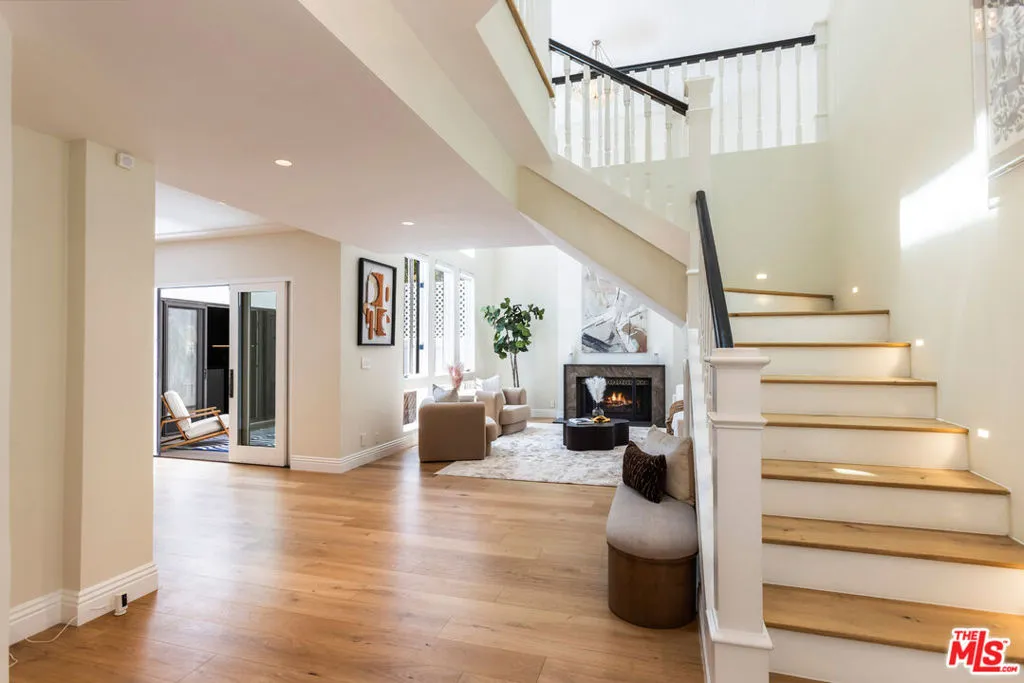869 S Bundy Drive, Los Angeles, California 90049, Los Angeles, - bed, bath

About this home
Absolutely gorgeously remodeled, Modern, light & bright townhouse that feels like an elegant single family home. This custom luxury residence is truly a refined living space and showcases premium finishes, thoughtful design and exceptional tranquility (located in the rear of the complex). Enjoy the charm of either the gated front courtyard entry OR the direct access private garage with 2 side-by-side parkings spots and abundant storage! The stunning main level welcomes you with newly refinished wide-plank white oak floors, a gorgeous powder room with an Epic tile medallion and a Large En-suite bedroom & designer tiled bathroom perfect for family or friend visitors. The Cooks Kitchen is Perfect: designed for the modern Chef with top-of-the-line Miele appliances, 6 burner gas range, Microwave, integrated Espresso machine, 150 bottle wine cooler and large Island - all ideal for substantial conversations with guests. Sun-drenched living room boasts a 26-foot ceiling and a wonderful gas-fireplace and both flow elegantly into the spacious dining room - all perfect for entertaining those you are care about. A peaceful Atrium connects the kitchen, living and dining areas offering a Zen indoor/outdoor ambiance. High-tech home theatre, den provides the ultimate escape at the end of your day and is complete with surround sound. Upstairs the over-sized primary suite features vaulted ceilings, dual walk-in closets, a private balcony and a spa-like bath with soaking tub and separate shower. Lastly on the upper level, a spacious 4th bedroom, hallway with Skylights and large laundry area with side-by-side machines. The experience of this home & neighborhood is an absolute must-see and it is ideal for creative souls looking for inspiration and for business people looking for peace and tranquility. Don't miss this one.
Nearby schools
Price History
| Subject | Average Home | Neighbourhood Ranking (5 Listings) | |
|---|---|---|---|
| Beds | 3 | 2 | 67% |
| Baths | 4 | 3 | 67% |
| Square foot | 3,119 | 1,740 | 83% |
| Lot Size | 15,154 | 14,931 | 50% |
| Price | $4M | $1.15M | 83% |
| Price per square foot | $1,282 | $629.5 | 83% |
| Built year | 1989 | 9820995 | 67% |
| HOA | $950 | $821.5 | 50% |
| Days on market | 176 | 192 | 50% |

