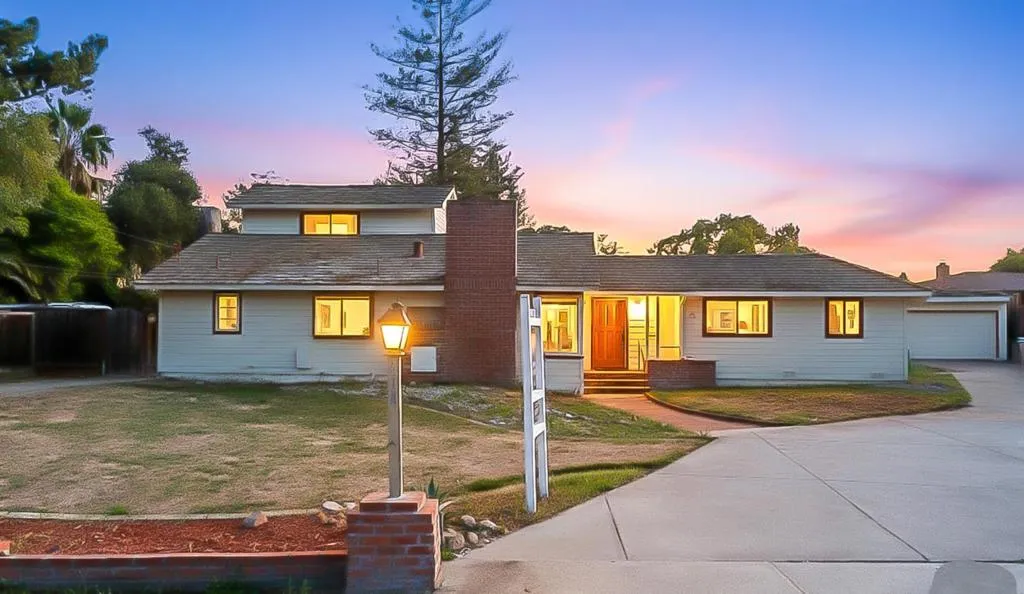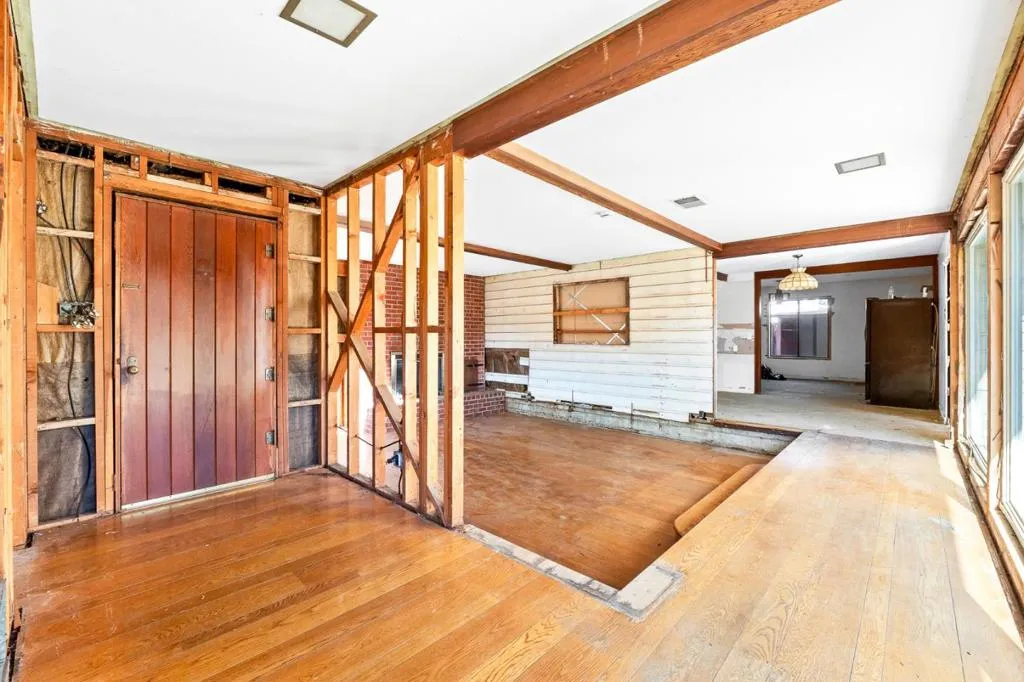876 Dry Creek Road, Campbell, California 95008, Campbell, - bed, bath

ACTIVE$2,199,000
876 Dry Creek Road, Campbell, California 95008
3Beds
2Baths
2,392Sqft
13,068Lot
Year Built
1950
Close
-
List price
$2.2M
Original List price
$2.29M
Price/Sqft
-
HOA
-
Days on market
-
Sold On
-
MLS number
ML82023931
Home ConditionPoor
Features
Good View: Hills, Neighborhood
Patio
ViewHills, Neighborhood
About this home
Calling all contractors, investors, and visionaries! This 3BD + upstairs loft, 2BA home (approx. 2,392 sq. ft.) has undergone light demo with cabinets and appliances removedcreating a true blank canvas for your remodel or redevelopment vision. Functional layout and solid structure set the stage for a high-end transformation. Storybook curb appeal and completed prep work save time and upfront costs. Located in a desirable San Jose neighborhood with top-rated schools and close proximity to shopping, dining, and commuter routes. Enter this area below the latest $3M sale and bring your vision to life!
Price History
Date
Event
Price
11/01/25
Price Change
$2,199,000-4.2%
10/17/25
Listing
$2,295,000
Neighborhood Comparison
| Subject | Average Home | Neighbourhood Ranking (71 Listings) | |
|---|---|---|---|
| Beds | 3 | 3 | 50% |
| Baths | 2 | 2 | 50% |
| Square foot | 2,392 | 1,680 | 83% |
| Lot Size | 13,068 | 6,600 | 96% |
| Price | $2.2M | $2.05M | 63% |
| Price per square foot | $919 | $1,200.5 | 7% |
| Built year | 1950 | 9810981 | 18% |
| HOA | |||
| Days on market | 19 | 139 | 1% |
Condition Rating
Poor
Built in 1950, this property has undergone 'light demo with cabinets and appliances removed,' as stated in the description. The images confirm this, showing gutted interiors, stripped walls down to the studs in many areas, exposed subfloors, and no functional kitchen or bathrooms. While the listing mentions a 'solid structure,' the property is clearly not livable in its current state and requires substantial repairs, rehabilitation, and complete installation of all major interior components, including kitchen, bathrooms, flooring, and potentially updated electrical/plumbing systems, aligning with a 'poor' condition.
Pros & Cons
Pros
Renovation-Ready Canvas: The property offers a 'blank canvas' with light demolition and prep work already completed, significantly reducing initial renovation hurdles and allowing for a custom high-end transformation.
Prime Location & Schools: Situated in a desirable San Jose neighborhood with top-rated schools, excellent proximity to shopping, dining, and major commuter routes, enhancing long-term value and appeal.
Solid Foundation for Development: Boasts a functional layout and solid structure, providing a strong base for extensive remodeling or redevelopment without immediate concerns about major structural integrity.
Significant Value-Add Potential: Positioned to allow entry into the area below recent comparable sales (e.g., $3M), indicating substantial equity growth potential for investors or owner-occupants post-renovation.
Generous Lot Size: The substantial 13,068 sq ft lot offers ample space for potential expansion, extensive landscaping, or the addition of outdoor amenities, increasing property utility and value.
Cons
Extensive Renovation Required: The property is in a state of partial demolition with removed cabinets and appliances, necessitating significant financial investment and time to complete the remodel before it is habitable.
Limited Buyer Pool: Explicitly marketed towards 'contractors, investors, and visionaries,' which narrows the potential market to a niche group capable of undertaking a major renovation project.
Outdated Core Systems: Built in 1950, the property likely has original or outdated plumbing, electrical, and HVAC systems that will require comprehensive replacement or upgrades as part of the renovation, adding to overall project costs.

