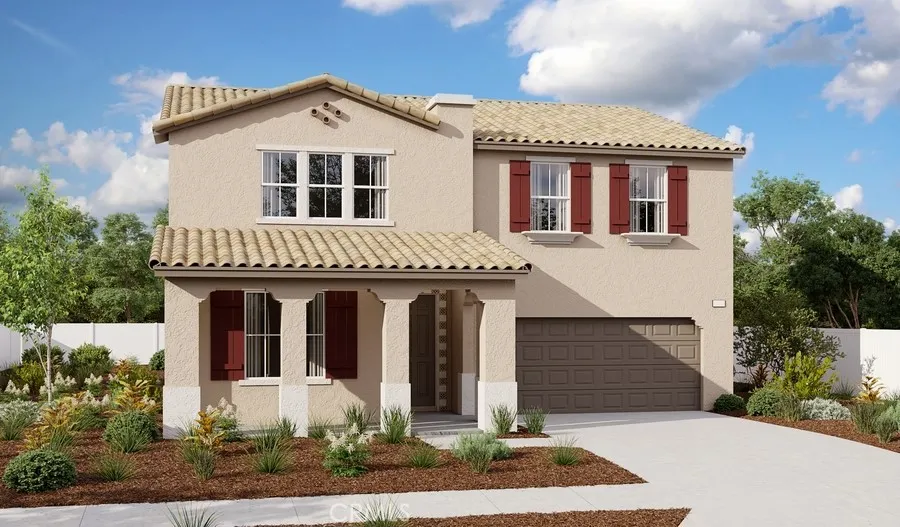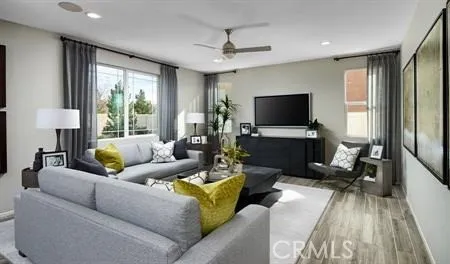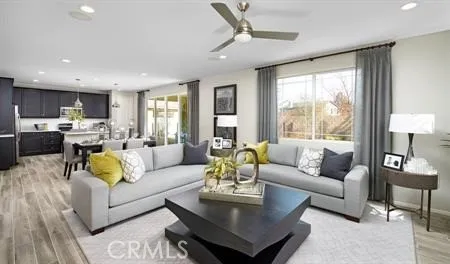8792 Newcastle Street, Hesperia, California 92345, Hesperia, - bed, bath

ACTIVE$562,299
8792 Newcastle Street, Hesperia, California 92345
4Beds
3Baths
2,650Sqft
8,323Lot
Year Built
2025
Close
-
List price
$562K
Original List price
$562K
Price/Sqft
-
HOA
-
Days on market
-
Sold On
-
MLS number
IG25059606
Home ConditionExcellent
Features
View-
About this home
Discover the two stylish floors with the appealing Tourmaline plan. The main level boasts an open layout with a generous dining area, a well-appointed kitchen with a center island and a spacious great room. This home is built with a flex room. Upstairs, an impressive primary suite features a roomy walk-in closet and a private bath. Two additional bedrooms, a bath, a laundry and a loft round out the second floor.
Price History
Date
Event
Price
03/18/25
$562,299
Neighborhood Comparison
| Subject | Average Home | Neighbourhood Ranking (112 Listings) | |
|---|---|---|---|
| Beds | 4 | 4 | 50% |
| Baths | 3 | 3 | 50% |
| Square foot | 2,650 | 2,343 | 73% |
| Lot Size | 8,323 | 8,236 | 50% |
| Price | $562K | $530K | 58% |
| Price per square foot | $212 | $248 | 27% |
| Built year | 2025 | 2005 | 82% |
| HOA | |||
| Days on market | 232 | 180 | 69% |
Condition Rating
Excellent
This property is listed with a 'year_built' of 2025, indicating it is brand new construction. The images confirm this, showcasing a modern exterior, a kitchen with white shaker cabinets, stainless steel appliances, and a large island, and bathrooms with contemporary vanities and fixtures. All components appear new, meet current quality standards, and show no signs of wear or deferred maintenance, aligning perfectly with the 'excellent' criteria for a newly built home.
Pros & Cons
Pros
Brand New Construction: Built in 2025, this home offers modern design, energy efficiency, and the peace of mind of builder warranties, minimizing immediate maintenance concerns.
Spacious & Functional Layout: With 2,650 sqft, 4 bedrooms, and 3 baths, the property features an open main level, a spacious great room, and a well-designed two-story floor plan.
Modern Kitchen with Island: The well-appointed kitchen includes a desirable center island, providing a functional and appealing space for cooking and entertaining.
Versatile Living Spaces: The inclusion of a dedicated flex room on the main level and an upstairs loft offers adaptable areas for a home office, media room, or additional family space.
Impressive Primary Suite: The primary suite boasts a roomy walk-in closet and a private en-suite bath, offering a comfortable and private retreat for homeowners.
Cons
No Specific Views: The property description indicates no specific scenic views, which may be a consideration for buyers prioritizing panoramic outlooks.
Future Occupancy Timeline: As a new build with a 2025 completion date, the property is not available for immediate occupancy, requiring buyers to plan for a future move-in.
Potential for Additional Costs: New construction in planned communities often entails Homeowners Association (HOA) fees and Mello-Roos taxes, which could add to the monthly ownership costs.

