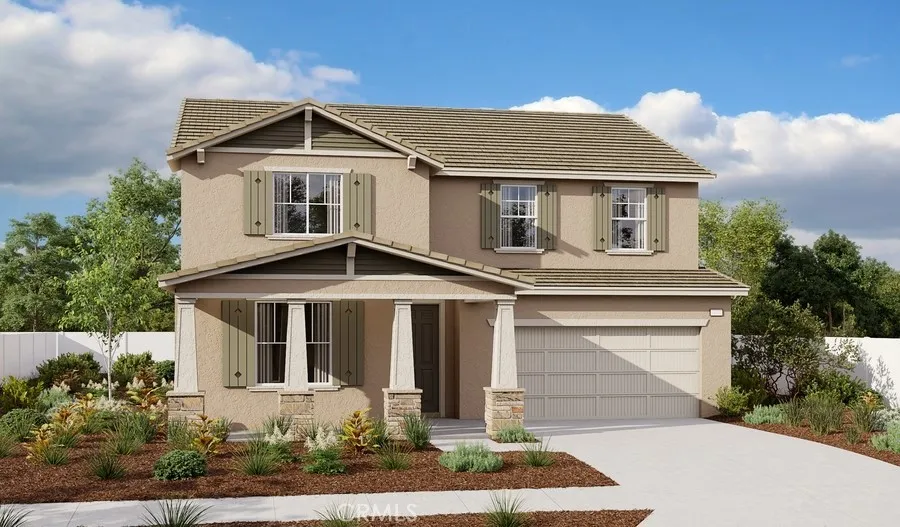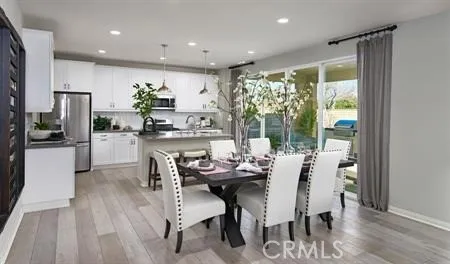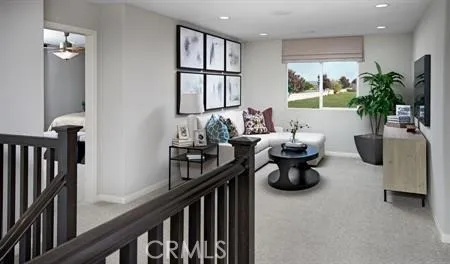8800 Newcastle Street, Hesperia, California 92345, Hesperia, - bed, bath

ACTIVE$607,388
8800 Newcastle Street, Hesperia, California 92345
4Beds
3Baths
3,110Sqft
7,639Lot
Year Built
2025
Close
-
List price
$607K
Original List price
$607K
Price/Sqft
-
HOA
-
Days on market
-
Sold On
-
MLS number
IG25083928
Home ConditionExcellent
Features
View-
About this home
Discover the two stylish floors with the gorgeous Ammolite plan with a Craftsman exterior. The main level boasts an open layout with a generous dining area, a well-appointed kitchen with a center island and a spacious great room. This home is built with a fourth bedroom and third bathroom downstairs. Upstairs, an impressive primary suite features a roomy walk-in closet and a private bath. Two additional bedrooms, a bath, a laundry and a loft round out the second floor.
Price History
Date
Event
Price
04/16/25
Listing
$607,388
Neighborhood Comparison
| Subject | Average Home | Neighbourhood Ranking (112 Listings) | |
|---|---|---|---|
| Beds | 4 | 4 | 50% |
| Baths | 3 | 3 | 50% |
| Square foot | 3,110 | 2,343 | 87% |
| Lot Size | 7,639 | 8,234 | 35% |
| Price | $607K | $530K | 73% |
| Price per square foot | $195 | $248 | 16% |
| Built year | 2025 | 2005 | 82% |
| HOA | |||
| Days on market | 202 | 179 | 58% |
Condition Rating
Excellent
This property is listed with a build year of 2025, indicating it is brand new construction. The images confirm a modern, move-in ready home with a well-appointed kitchen featuring white shaker cabinets, stainless steel appliances, a large island, and contemporary lighting. Bathrooms are equally modern with new vanities, fixtures, and finishes. All components are new, meeting current quality standards, with no signs of wear or deferred maintenance, aligning perfectly with the 'Excellent' criteria for a newly built property.
Pros & Cons
Pros
New Construction: Built in 2025, this brand-new home offers modern design, energy efficiency, and the peace of mind of no immediate repair needs or deferred maintenance.
Spacious & Flexible Floor Plan: The two-story Ammolite plan features a generous 3110 sqft layout with an open concept, a spacious great room, dining area, and an upstairs loft, providing versatile living spaces.
Convenient Downstairs Bedroom & Bath: Includes a valuable fourth bedroom and third bathroom on the main level, ideal for guests, multi-generational living, or a dedicated home office.
Modern Kitchen with Center Island: A well-appointed kitchen with a central island serves as a focal point, offering both functionality and a contemporary aesthetic for cooking and entertaining.
Impressive Primary Suite: The primary suite boasts a roomy walk-in closet and a private bath, providing a comfortable and private retreat for homeowners.
Cons
Lack of Scenic Views: The property explicitly states 'None' for views, which may be a drawback for buyers prioritizing scenic surroundings or outdoor aesthetics.
High Desert Climate & Location: Situated in Hesperia, the high desert climate can present challenges with extreme temperatures, and its geographical distance from major employment hubs might not suit all buyer preferences.
Slightly Above Estimated Value: The current list price is marginally higher than the property's estimated value, which could indicate it's positioned at the upper end of market expectations according to current models.

