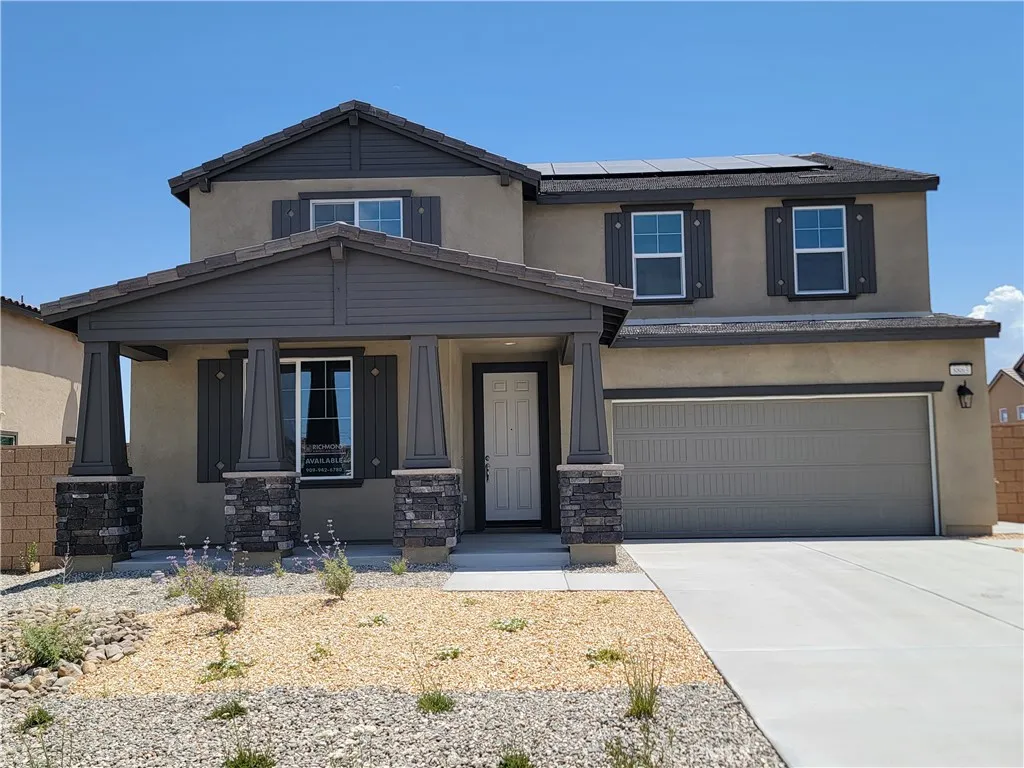8863 Glencliff Avenue, Hesperia, California 92345, Hesperia, - bed, bath

ACTIVE$574,990
8863 Glencliff Avenue, Hesperia, California 92345
4Beds
3Baths
3,110Sqft
7,234Lot
Year Built
2024
Close
-
List price
$575K
Original List price
$579K
Price/Sqft
-
HOA
-
Days on market
-
Sold On
-
MLS number
IG24253852
Home ConditionExcellent
Features
Patio
View-
About this home
Discover the two stylish floors with the gorgeous Ammolite plan. The main level boasts an open layout with a generous dining area, a well-appointed kitchen with a center island and a spacious great room. This home is built with a bedroom and bathroom downstairs. Upstairs, an impressive primary suite features a roomy walk-in closet and a private bath. Two additional bedrooms, a bath, a laundry and a loft round out the second floor.
Price History
Date
Event
Price
08/30/25
Price Change
$574,990-0.7%
08/24/25
Price Change
$578,990-0.6%
08/07/25
Price Change
$582,547-2.1%
08/03/25
$594,990
12/25/24
$579,138
Neighborhood Comparison
| Subject | Average Home | Neighbourhood Ranking (112 Listings) | |
|---|---|---|---|
| Beds | 4 | 4 | 50% |
| Baths | 3 | 3 | 50% |
| Square foot | 3,110 | 2,343 | 87% |
| Lot Size | 7,234 | 8,234 | 19% |
| Price | $575K | $530K | 62% |
| Price per square foot | $185 | $248 | 10% |
| Built year | 2024 | 2005 | 80% |
| HOA | |||
| Days on market | 314 | 179 | 89% |
Condition Rating
Excellent
This property was built in 2024, making it a brand new construction. The images confirm pristine condition throughout, featuring a modern kitchen with white shaker cabinets, light countertops, and stainless steel appliances, as well as contemporary bathrooms with new vanities and tiled floors. All components are new, meeting current quality standards with no deferred maintenance.
Pros & Cons
Pros
Brand New Construction: Built in 2024, this property offers modern design, energy efficiency, and minimal immediate maintenance concerns, providing a fresh start for homeowners.
Spacious Living Area: With 3110 sqft, the home provides generous living space, accommodating larger families or those desiring ample room for various activities.
Versatile Floor Plan: The thoughtful layout includes an open-concept main level, a convenient downstairs bedroom and bathroom, and an upstairs loft, catering to diverse lifestyle needs and multi-generational living.
Modern Kitchen Design: The well-appointed kitchen features a center island, enhancing functionality and serving as a central hub for cooking and entertaining.
Luxurious Primary Suite: An impressive primary suite boasts a roomy walk-in closet and a private bath, offering a comfortable and private retreat for homeowners.
Cons
Repeated Price Reductions: The property has undergone multiple price drops, which may indicate initial overpricing or challenges in attracting buyer interest at previous price points.
Lack of Desirable Views: The property explicitly states 'view: None', which could be a disadvantage for buyers prioritizing scenic surroundings or premium views.
Location Specifics: While Hesperia is a growing community, its high-desert location may not appeal to all buyers, particularly those seeking closer proximity to major metropolitan centers or coastal amenities, potentially affecting long-term appreciation compared to other regions.

