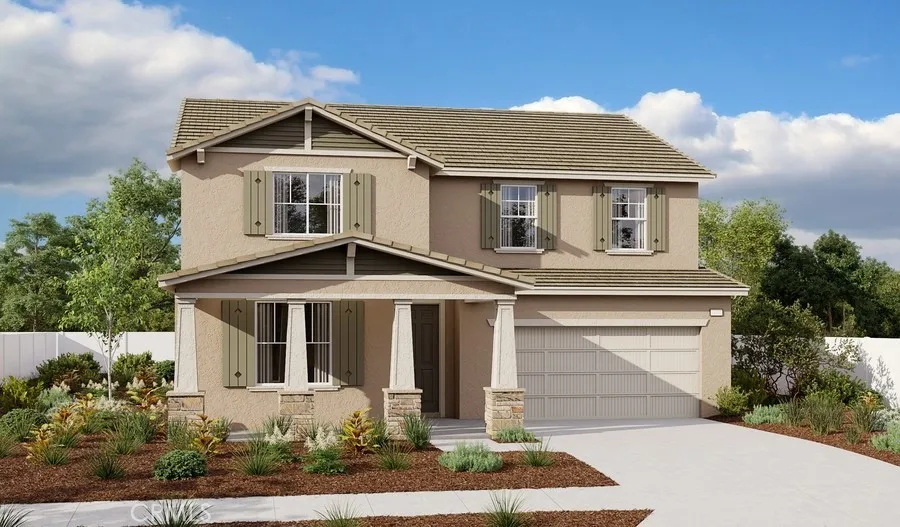8878 Waltham Avenue, Hesperia, California 92345, Hesperia, - bed, bath

ACTIVE$592,555
8878 Waltham Avenue, Hesperia, California 92345
4Beds
3Baths
3,110Sqft
10,662Lot
Year Built
2025
Close
-
List price
$593K
Original List price
$602K
Price/Sqft
-
HOA
-
Days on market
-
Sold On
-
MLS number
IG25174757
Home ConditionExcellent
Features
View-
About this home
Brand new construction 3110 sqft two story home. Check out the Ammolite floor plan by Richmond American Homes. Four bedrooms, 3 bathrooms, great room, living area, kitchen, and dining area. Upstairs boosts a large loft for movie nights. Spacious owner's suite with double sinks and private bathroom, large walk-in closets. The laundry room and additional bedrooms are located upstairs, with a fourth bedroom found on the first floor. Quartz kitchen counter tops, wide hallways, 9ft downstairs ceilings, recessed lighting, wood laminate flooring, tile flooring in bathrooms and laundry room, carpet in all bedrooms. Brand new 6 grill free standing gas range stainless stove, microwave and dishwasher. Check out our ready to move in inventory.
Price History
Date
Event
Price
10/26/25
Price Change
$592,555+0.5%
10/12/25
Price Change
$589,555+0.2%
10/04/25
Price Change
$588,553-0.2%
09/27/25
Price Change
$589,720+0.5%
08/07/25
Price Change
$586,719-2.5%
08/04/25
$601,719
Neighborhood Comparison
| Subject | Average Home | Neighbourhood Ranking (434 Listings) | |
|---|---|---|---|
| Beds | 4 | 3 | 54% |
| Baths | 3 | 2 | 63% |
| Square foot | 3,110 | 1,777 | 95% |
| Lot Size | 10,662 | 19,000 | 20% |
| Price | $593K | $470K | 89% |
| Price per square foot | $191 | $264 | 6% |
| Built year | 2025 | 1987 | 82% |
| HOA | |||
| Days on market | 93 | 181 | 12% |
Condition Rating
Excellent
This is a brand new construction home, built in 2025, featuring modern finishes and appliances throughout. The kitchen boasts new quartz countertops, white shaker-style cabinets, and brand new stainless steel appliances (gas range, microwave, dishwasher). Bathrooms are equally new with double vanities, modern fixtures, and tile flooring. All components are new, meeting current quality standards with no deferred maintenance, making it move-in ready with top-tier quality.
Pros & Cons
Pros
Brand New Construction: Built in 2025, this home offers modern design, energy efficiency, and the peace of mind of no immediate maintenance or repair needs.
Spacious & Functional Layout: With 3110 sqft, 4 bedrooms, 3 bathrooms, a large loft, 9ft downstairs ceilings, and wide hallways, the property provides ample living space and a comfortable flow.
Modern Interior Finishes: Features include quartz kitchen countertops, recessed lighting, wood laminate flooring, tile in wet areas, and brand new stainless steel appliances, offering a contemporary aesthetic.
Versatile Living Spaces: The floor plan includes a convenient fourth bedroom on the first floor and a large upstairs loft, providing flexibility for guests, a home office, or entertainment.
Turnkey & Ready for Occupancy: As 'ready to move in inventory' with all new appliances, the home is prepared for immediate occupancy, minimizing buyer effort and initial expenses.
Cons
Lack of Scenic Views: The property description explicitly states 'View: None,' which may be a drawback for buyers prioritizing scenic vistas.
Undeveloped Exterior: While offering a generous 10,662 sqft lot, the description focuses solely on the interior, implying the exterior landscaping and outdoor living areas are a blank canvas requiring significant additional buyer investment.
Limited Customization Options: As a 'ready to move in inventory' home, buyers will have no opportunity to personalize finishes or features, which is often a key appeal of new construction.

