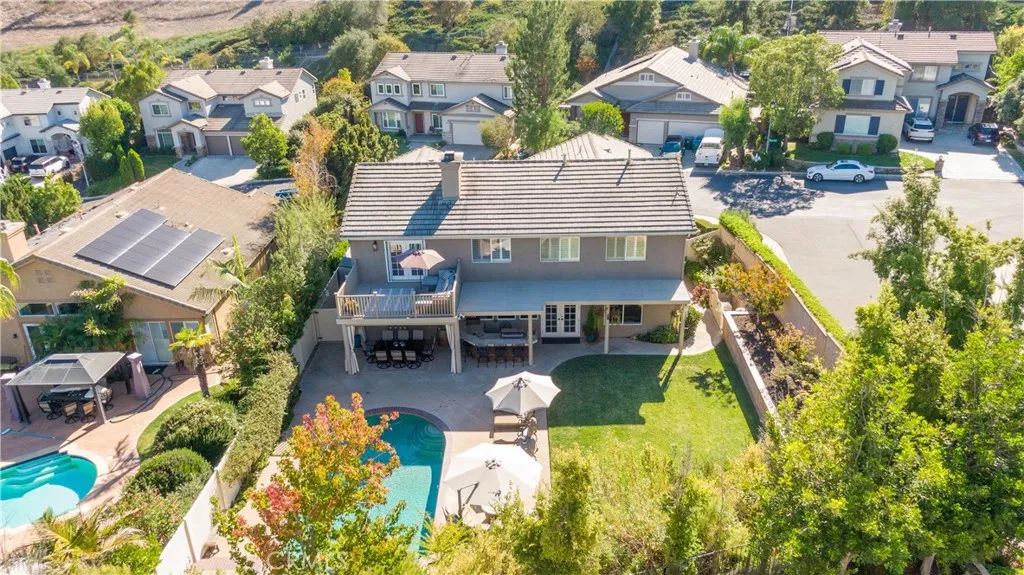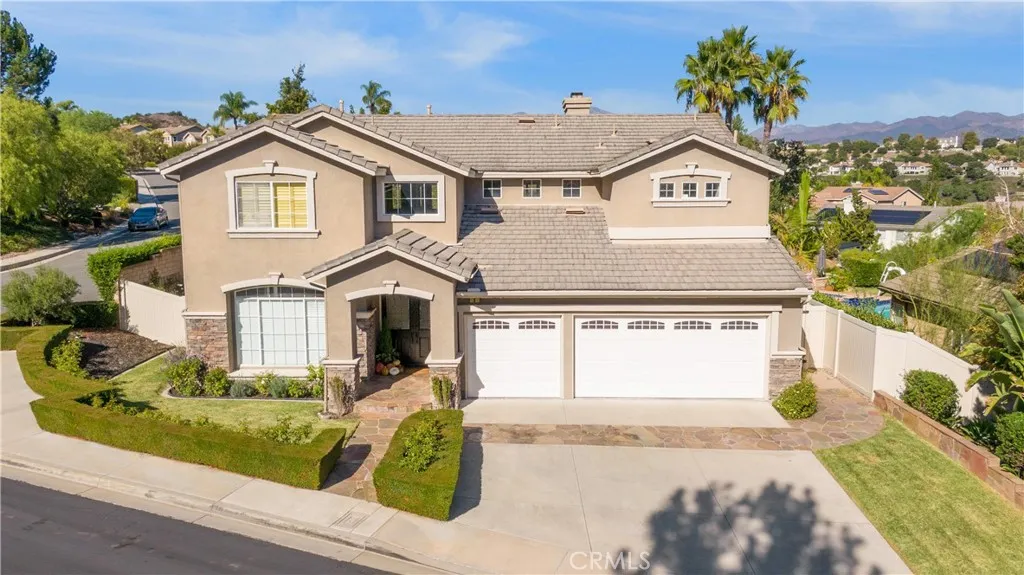9 Swallows, Trabuco Canyon, California 92679, Trabuco Canyon, - bed, bath

About this home
Welcome to your private resort-style retreat! This stunning 5-bedroom + huge bonus room,3 full bath home is located in the highly desirable community of Stonecliffe. Situated on a beautifully manicured corner lot with incredible curb appeal and beams with pride of owndership. Double door entry welcomes you into an inviting, light-filled interior with high ceilings and an open layout. The expansive kitchen is a chef's dream, featuring a large center island, abundant storage, custom cabinetry, and a spacious eating area that opens to the family room, perfect for both everyday living and entertaining. Enjoy cozy evenings by the fireplace or host memorable gatherings with ease. This home also features a main-floor bedroom and a full bath, ideal for guest or multigenerational living. The formal dining room boasts French doors that open to a charming garden patio, while the wine room also adds a special touch. Upstairs, the luxurious primary suite features a large private balcony with beautiful, panoramic views. The additional bedrooms are spacious and a large bonus room provides endless possibilities-game room, home theater, or home office. Hardwood floors, French doors, custom built-ins, neutral plush carpet, several fruit trees, and incredible attention to detail await. Step outside to your resort-style yard, an entertainer's paradise with a sparkling pool and spa, built-in BBQ & bar, plenty of lounging & dining areas, and still a large grass area. Whether you're hosting summer BBQs or enjoying peaceful nights at home, this dream yard has it all. Truly a rare opportunity to own a home that offers luxury, comfort & lifestyle all in one perfect package. No mello roos, sought-after schools, and hiking/biking trails nearby.
Nearby schools
Price History
| Subject | Average Home | Neighbourhood Ranking (187 Listings) | |
|---|---|---|---|
| Beds | 5 | 4 | 62% |
| Baths | 3 | 3 | 50% |
| Square foot | 3,275 | 3,208 | 52% |
| Lot Size | 9,757 | 7,353 | 70% |
| Price | $2.1M | $1.75M | 66% |
| Price per square foot | $641 | $640 | 51% |
| Built year | 1997 | 9965997 | 77% |
| HOA | $223 | $295 | 5% |
| Days on market | 12 | 179 | 1% |

