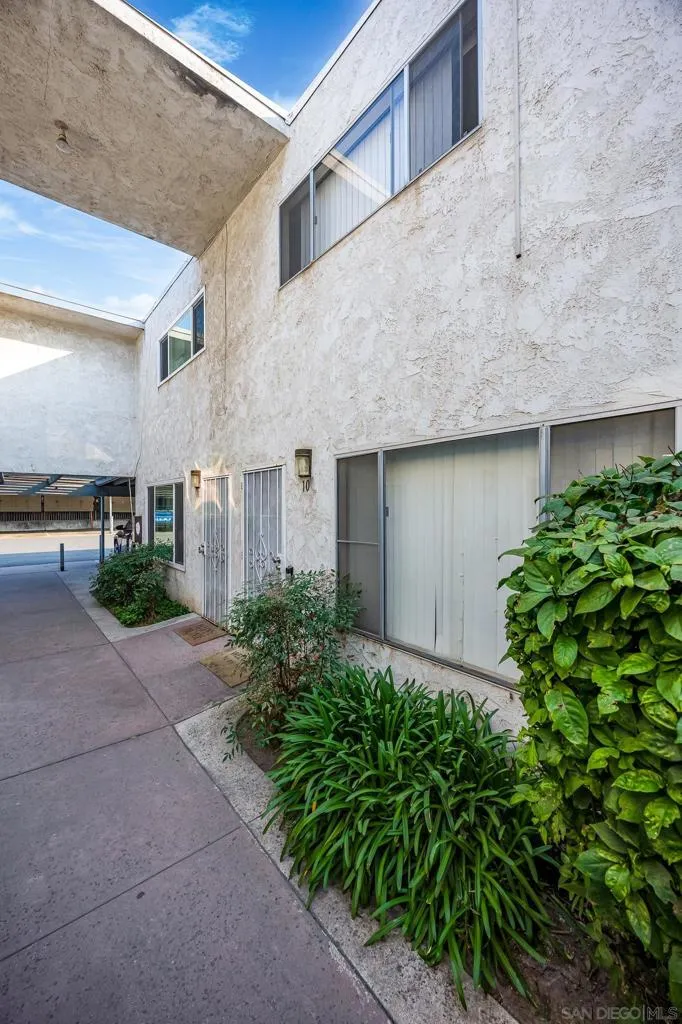9034 Kenwood Dr 10, Spring Valley, California 91977, Spring Valley, - bed, bath

ACTIVE$450,000
9034 Kenwood Dr 10, Spring Valley, California 91977
2Beds
2Baths
1,020Sqft
27,992Lot
Year Built
1978
Close
-
List price
$450K
Original List price
$485K
Price/Sqft
-
HOA
$210
Days on market
-
Sold On
-
MLS number
250032795SD
Home ConditionFair
Features
Patio
View-
About this home
Welcome to this Beautiful 2 Bedroom 1.5 Bathroom Townhome with its own private backyard/patio. 2 story home with both bedrooms and a full bathroom upstairs. Unit comes with an assigned covered carport parking spot. This home has inside-unit private laundry room with hookups. Home is located in a small gated complex with only 16 total units. Community is VA and FHA approved!!!! Must see!
Nearby schools
3/10
Bancroft Elementary School
Public,•K-6•1.1mi
5/10
Highlands Elementary School
Public,•K-6•1.3mi
8/10
Murdock Elementary School
Public,•K-6•1.4mi
6/10
Sweetwater Springs Elementary School
Public,•K-6•1.8mi
3/10
Spring Valley Middle School
Public,•4-8•0.9mi
/10
La Mesa-Spring Valley Home School/Independent Study
Public,•K-8•1.5mi
8/10
La Mesa Arts Academy
Public,•4-8•1.8mi
6/10
Science, Technology, Engineering, Arts, And Math Academy At La Presa
Public,•4-8•2.3mi
/10
La Presa Middle School
Public,•7-8•2.3mi
3/10
Mount Miguel High School
Public,•9-12•1.6mi
5/10
Monte Vista High School
Public,•9-12•1.8mi
3/10
Idea Center
Public,•9-12•5.1mi
Price History
Date
Event
Price
10/27/25
Price Change
$450,000
07/09/25
Listing
$485,000
Neighborhood Comparison
| Subject | Average Home | Neighbourhood Ranking (20 Listings) | |
|---|---|---|---|
| Beds | 2 | 2 | 50% |
| Baths | 2 | 2 | 50% |
| Square foot | 1,020 | 1,020 | 50% |
| Lot Size | 27,992 | 342,550 | 19% |
| Price | $450K | $545K | 33% |
| Price per square foot | $441 | $542 | 10% |
| Built year | 1978 | 1980 | 33% |
| HOA | $210 | $375 | 5% |
| Days on market | 118 | 147 | 33% |
Condition Rating
Fair
Built in 1978, this townhome is aged but appears to be well-maintained and functional. The kitchen, while clean, features very dated tile countertops, tile flooring, and an old-fashioned ceiling light fixture, though some appliances (range, microwave) appear to be newer. The bathrooms are not clearly visible but are likely similarly dated. Carpets in the living areas and bedrooms are clean but not new. The property is livable and safe, but requires significant cosmetic updates, particularly a full kitchen renovation, to meet current aesthetic standards. It does not have significant defects affecting safety or structural integrity, placing it above 'Poor' despite the substantial cosmetic needs.
Pros & Cons
Pros
Private Outdoor Living: Features a desirable private backyard/patio, offering exclusive outdoor space for relaxation or entertaining.
Convenient Parking: Includes an assigned covered carport, providing protected and dedicated parking for residents.
In-Unit Laundry: Equipped with an inside-unit private laundry room with hookups, a significant convenience for modern living.
Secure & Intimate Community: Located within a small, gated complex of only 16 units, offering enhanced security and a close-knit community feel.
Broad Financing Options: The community is VA and FHA approved, significantly expanding the pool of eligible buyers and simplifying financing.
Cons
Limited Bathroom Configuration: Offers 1.5 bathrooms for two bedrooms, which may be considered insufficient by some buyers, particularly with both bedrooms upstairs.
Property Age: Built in 1978, the property may require updates to systems, appliances, or aesthetics to meet contemporary standards.
Recent Price Reduction: A recent price drop from $485,000 to $450,000 could suggest initial overpricing or market resistance, potentially raising questions about its perceived value.

