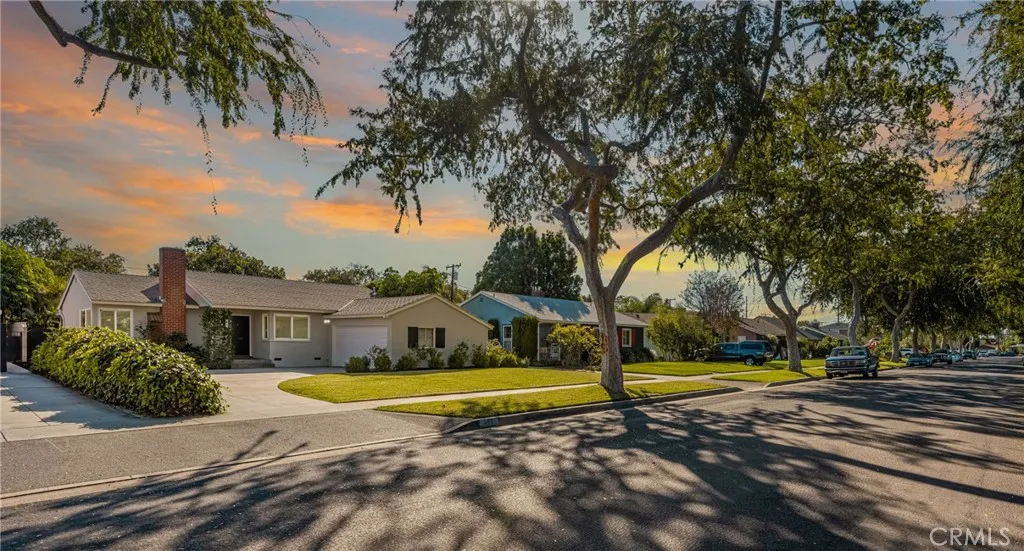906 E Buffalo, Santa Ana, California 92706, Santa Ana, - bed, bath

About this home
Wonderfully upgraded Mid-Century home on a beautiful tree lined street in the sought after neighborhood of Park Santiago! This adorable turnkey home blends classic Mid-Century design with modern upgrades giving you the best of both worlds. Entering the home you will find a spacious living room with gas fireplace and extensive hardwood flooring that has just been refinished. The huge SEPARATE family room boasts approximately 565 square feet of living area with a pass through window from the kitchen, new vinyl plank flooring and two new ceiling fans with remotes. Each of the 3 bedrooms has refinished hardwood flooring and new ceiling fans with remotes. One bedroom has a custom built in desk while the primary bedroom has dual sets of closets and an en suite bathroom. This classic home features new interior paint, extensive hardwood flooring, energy efficient upgraded dual paned windows, custom built in pantry, new vinyl plank flooring complemented by new baseboard moldings, an upgraded kitchen with granite countertops, new oven/range, new microwave, new dishwasher and tray ceiling with recessed lighting. Additional features include central heat and air conditioning, whole house attic fan, extensive built in shelving and more. The separate dining room has sliding glass doors which open to a large covered patio perfect for entertaining. The backyard has a block wall fence laced with ivy, planter boxes, fruit trees and plenty of room for the kids or pets to roam! Just a few blocks away you can explore Santiago Park with tennis courts, basketball courts, a playground and more. The home is in close proximity to Main Place Mall, the famous Bowers Museum, the Discovery Cube Science Museum, first class medical facilities, major transportation routes, local entertainments, dining and much more. The home has been virtually staged.
Nearby schools
Price History
| Subject | Average Home | Neighbourhood Ranking (59 Listings) | |
|---|---|---|---|
| Beds | 3 | 3 | 50% |
| Baths | 2 | 2 | 50% |
| Square foot | 1,838 | 1,641 | 67% |
| Lot Size | 7,080 | 7,200 | 47% |
| Price | $1.23M | $1.19M | 60% |
| Price per square foot | $666 | $695 | 42% |
| Built year | 1951 | 9760976 | 45% |
| HOA | |||
| Days on market | 8 | 142 | 2% |

