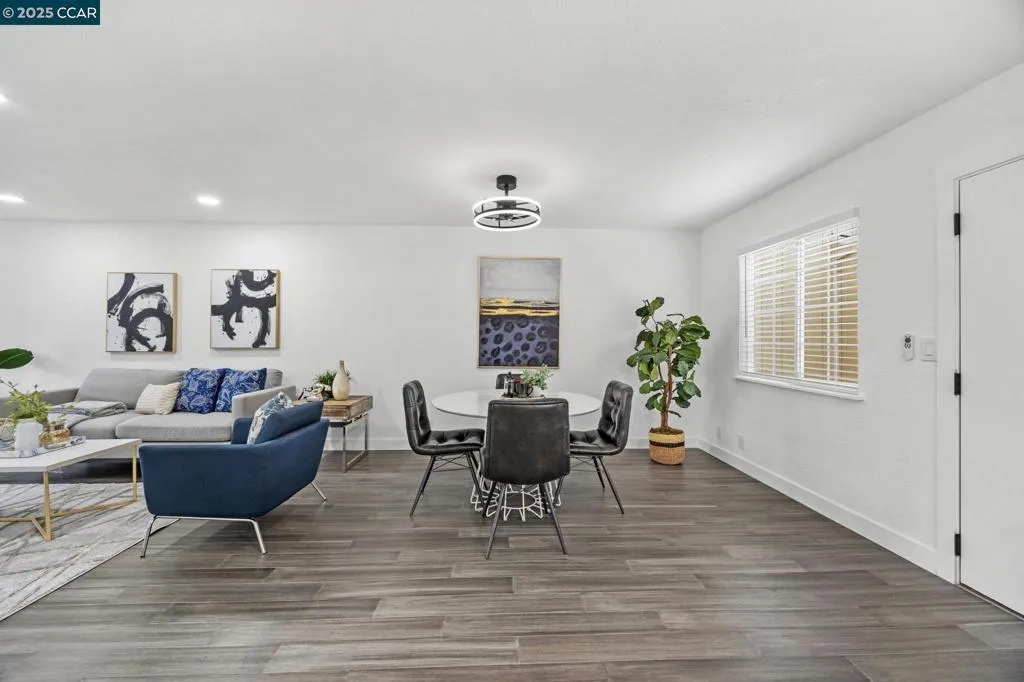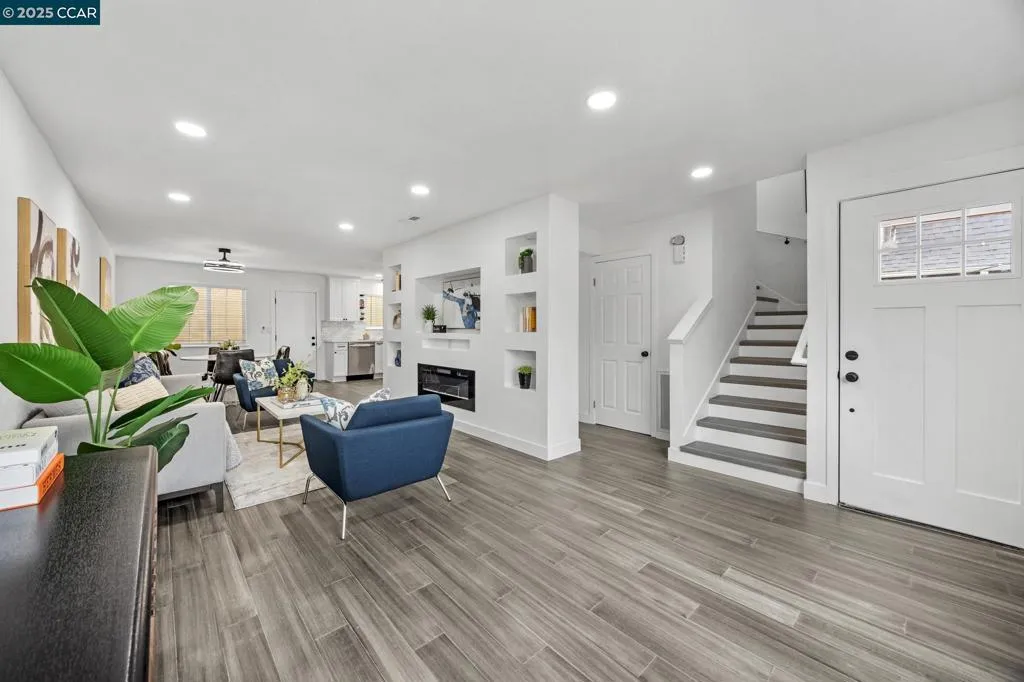917 60th St, Oakland, California 94608, Oakland, - bed, bath

About this home
PRICE Reduction! This exquisite 3 bedrooms, 3 bathrooms townhome style Condo effortlessly combines modern aesthetics with cozy comfort, perfect for contemporary living. Features a bright open-concept layout that harmoniously blends the living, dining, and gourmet kitchen areas, creating an ideal space for relaxation and entertaining. Kitchen is equipped with top-of-the-line appliances, quartz countertops, white shaker cabinets and black hardware to compliment, and stylish backsplash making it a dream for both cooking enthusiasts and social hosts. Each bedroom serves as a peaceful sanctuary, with the primary suite offering a luxurious retreat including private deck, featuring an en-suite bathroom and generous closet space. Conveniences like in-unit laundry, beautiful waterproof engineered flooring throughout, and a 1 car garage to enhance your living experience with spacious front and side yard perfect for entertaining. While the home's prime location offers a variety of dining, shopping, and restaurant options just minutes away. Ideal location of Santa Fe neighborhood. This is the home for you. Ask about DPA loan assistance programs.
Nearby schools
Price History
| Subject | Average Home | Neighbourhood Ranking (61 Listings) | |
|---|---|---|---|
| Beds | 3 | 1.5 | 76% |
| Baths | 3 | 1 | 89% |
| Square foot | 1,445 | 768 | 89% |
| Lot Size | 2,271 | 114,487 | 6% |
| Price | $699K | $406K | 89% |
| Price per square foot | $484 | $527 | 29% |
| Built year | 1981 | 9920992 | 42% |
| HOA | $658.5 | ||
| Days on market | 243 | 170 | 79% |

