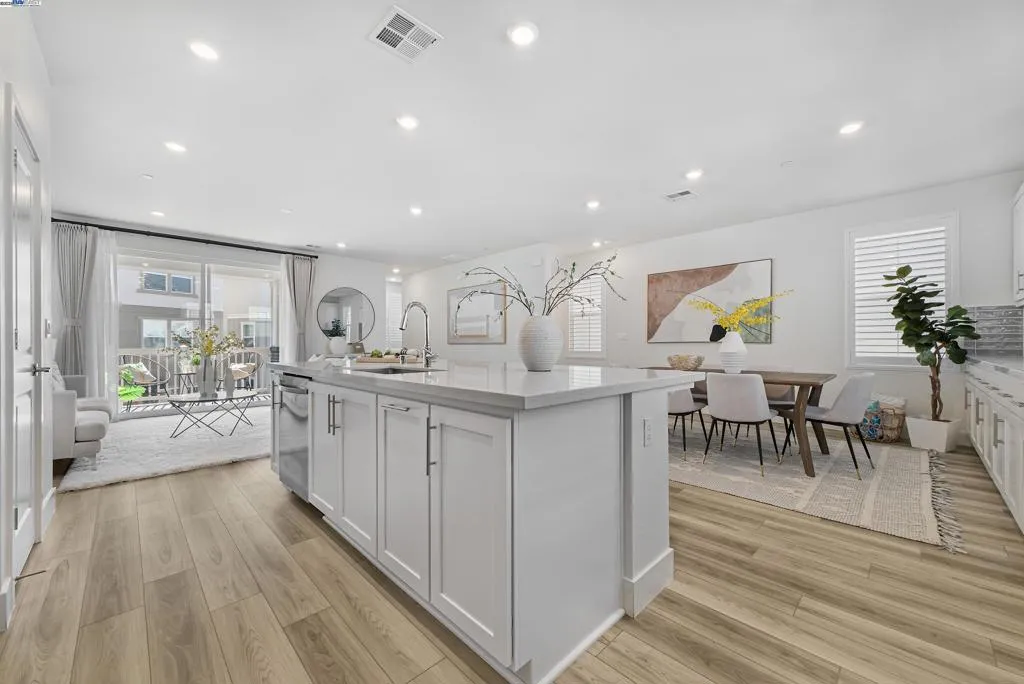9174 Enterprise Dr, Newark, California 94560, Newark, - bed, bath

About this home
A modern home boasts a great floor plan featuring 3 spacious bedrooms and 3.5 luxurious bathrooms, each bedroom providing the ultimate privacy with its own en-suite bathroom.One bedroom and one bathroom are located on the first floor. One may enjoy the bright open spaces as natural light floods the home on a prime location.Upgraded flooring and plush carpet are throughout the home.The kitchen stands as a centerpiece, showcasing a full backsplash, quartz countertops, and sleek stainless steel appliances, seamlessly connecting to California Room—ideal for entertaining. Custom Hunter Douglas shutters and drapes add a touch of elegance to every window while the primary bedroom offers a customized closet system and tranquil en-suite. On the third floor, there are built-in desk and cabinets, perfect for a home office setup. The garage has been upgraded with walls and electric car charging station prep. The solar panel system has been fully paid-off. Bridgeway residents enjoy a host of amenities like a clubhouse, a swimming pool, dog park, and playground. Nearby National Wildlife Refuge offers open space with trails and nature to explore. The communicty is close to Meta and Tesla, among other major employers. Easy access to Dumbarton bridge and I-880.
Price History
| Subject | Average Home | Neighbourhood Ranking (110 Listings) | |
|---|---|---|---|
| Beds | 3 | 3 | 50% |
| Baths | 4 | 2 | 86% |
| Square foot | 2,152 | 1,612 | 74% |
| Lot Size | 1,590 | 6,250 | 1% |
| Price | $1.43M | $1.42M | 50% |
| Price per square foot | $664 | $836 | 13% |
| Built year | 2024 | 1966 | 95% |
| HOA | $243 | 1% | |
| Days on market | 7 | 140 | 2% |

