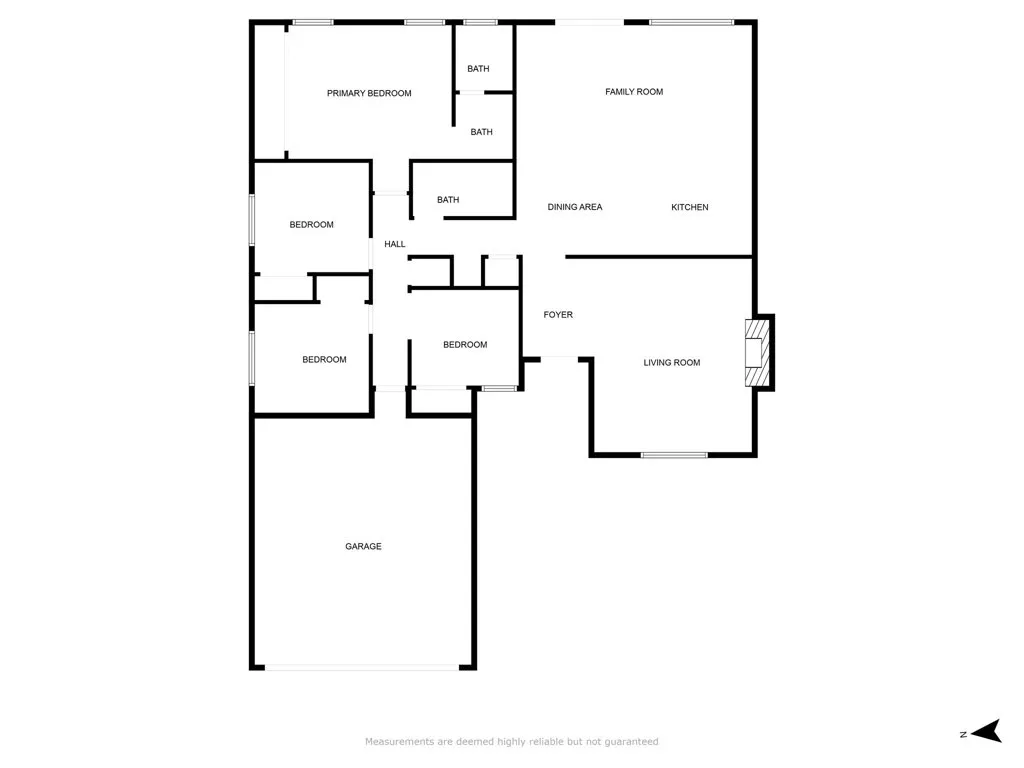9175 Jadeite Avenue, Rancho Cucamonga, California 91730, Rancho Cucamonga, - bed, bath

About this home
Beautiful Single-Level Home in a Prime Neighborhood-BOM Fresh Inside Paint throughout Just improved renovated and fresh inside Paint and Improvements as of 10/22/2025, photos will be updated by Sunday to show fresh painted rooms and smooth textured ceilings for this great property, Located in a highly desirable neighborhood, this spacious single-level home features a welcoming tiled entry, wood floors, French doors and windows throughout and an open, thoughtfully designed floorplan. The formal living room offers cathedral smooth textured ceilings, fresh paint and horizontal blinds, a charming foyer, and a cozy gas and wood-burning fireplace. The open-concept kitchen boasts a large dining area and seamlessly connects to the family room, which leads to a generous backyard with a covered patio, mature fruit trees, a thriving vegetable garden, separate storage structure, and an efficient SOLAR Panels. Please note, some rooms are Virtually Staged, thank you. With four comfortable bedrooms with mirrored wardrobe doors, Main Bedroom and en suite Main bath are equiped with disability features. The two upgraded bathrooms all on the main floor, inside laundry, 2 Car Attahed direct access garage with pull down stairs to overhead extra storage area, Central FAU and AC, this home is both stylish, comfortable, private and functional. Enjoy tasteful tile and wood flooring, dual-pane upgraded windows, French sliding doors, mirrored closet doors, and built-in security wiring. Nice, clean and MOVE IN condition. Conveniently located near shopping, restaurants, and major freeways, this home offers the perfect blend of comfort, convenience, and suburban charm.
Price History
| Subject | Average Home | Neighbourhood Ranking (128 Listings) | |
|---|---|---|---|
| Beds | 4 | 3 | 60% |
| Baths | 2 | 2 | 50% |
| Square foot | 1,645 | 1,470 | 64% |
| Lot Size | 7,380 | 7,200 | 61% |
| Price | $709K | $725K | 40% |
| Price per square foot | $431 | $491 | 29% |
| Built year | 1977 | 1978 | 49% |
| HOA | |||
| Days on market | 117 | 138 | 38% |

