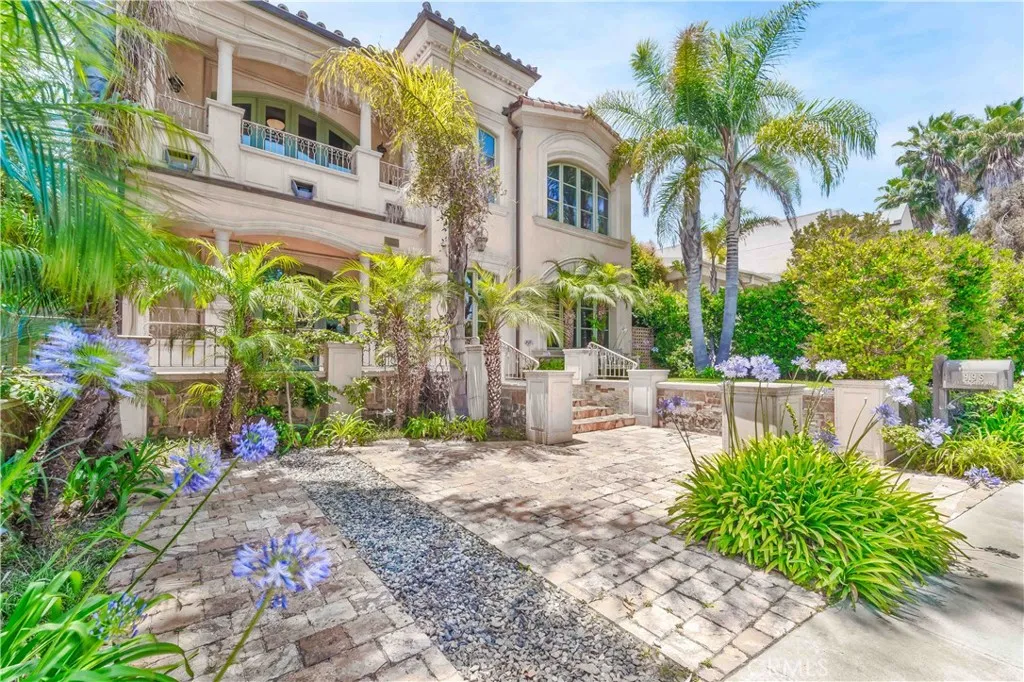919 S Gretna Green Way, Los Angeles, California 90049, Los Angeles, - bed, bath

About this home
Spanish Colonial Revival Masterpiece in Prime Brentwood. An architectural triumph of timeless elegance and refined craftsmanship, this Spanish Colonial Revival estate embodies the pinnacle of style and design in one of Brentwood’s most coveted locations. Meticulously curated with an extraordinary attention to detail, this home offers a seamless blend of classic sophistication and modern luxury. Step into grand living spaces including a formal library, an elegant formal dining room, and a warm family room—each adorned with one of four stately fireplaces. The chef’s dream kitchen is a culinary showpiece, complete with a generous breakfast room, perfect for effortless entertaining or intimate mornings. The stunning primary suite is a true sanctuary, featuring two private retreat areas and a spa-caliber bathroom with a steam shower, evoking the ambiance of a luxury resort. Enjoy sweeping city views from the private sundeck, a serene escape perched above the city. Additional highlights include: – Separate guest quarters/game room with fireplace and full bath – Four zones of air conditioning for optimal comfort – Brazilian walnut floors and hand-finished old-world style stone flooring – Exquisite custom woodwork throughout – Sheltered outdoor patio with fireplace and built-in BBQ—ideal for al fresco gatherings – A rare offering of authentic character and exceptional quality in a premier Brentwood setting.
Nearby schools
Price History
| Subject | Average Home | Neighbourhood Ranking (140 Listings) | |
|---|---|---|---|
| Beds | 5 | 4 | 60% |
| Baths | 5 | 4 | 55% |
| Square foot | 5,700 | 3,465 | 82% |
| Lot Size | 7,231 | 12,833 | 15% |
| Price | $5.8M | $4.17M | 70% |
| Price per square foot | $1,017 | $1,304 | 21% |
| Built year | 2007 | 1960 | 84% |
| HOA | |||
| Days on market | 128 | 174 | 30% |

