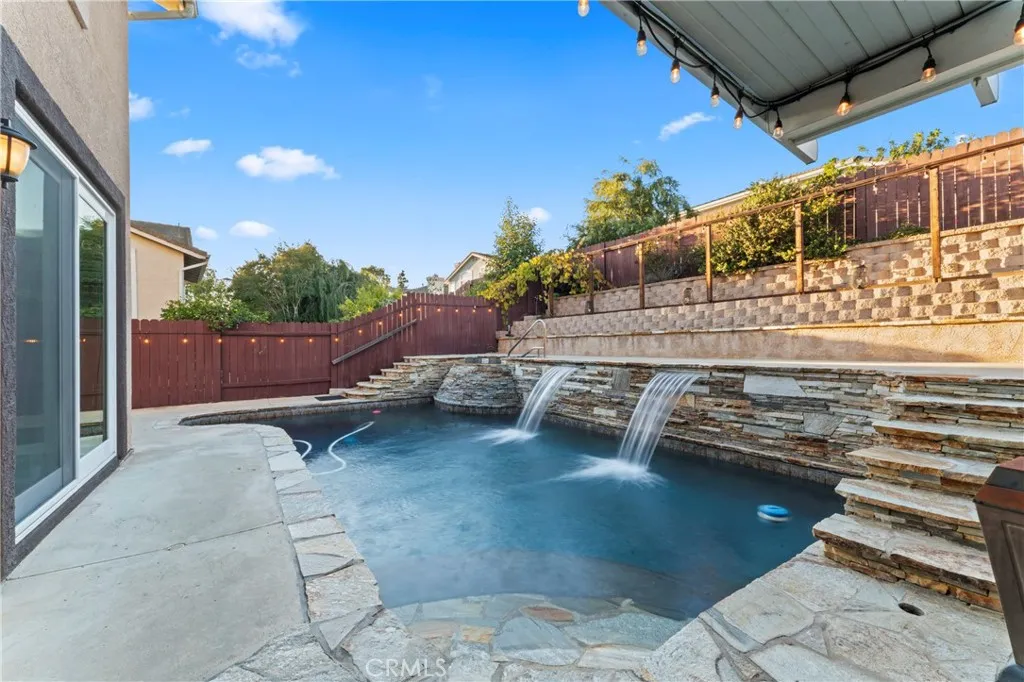921 Camino Vera Cruz, Camarillo, California 93010, Camarillo, - bed, bath

About this home
Welcome to this beautifully updated 4-bedroom, 3 and 1/2 bath home offering the perfect blend of comfort, style, and functionality. Designed with versatility in mind, this residence features a downstairs ensuite ideal for guests or multigenerational living. As you step inside, new luxury waterproof vinyl flooring leads you throughout the home, complemented by fresh interior paint that gives the home a bright, modern feel. The inviting floor plan includes a formal living and dining room, thoughtfully separated from the spacious family room and open kitchen—perfect for entertaining. The kitchen features a generous breakfast area, granite counter tops, a stainless steel double oven, above stove microwave and a dishwasher along with ample cabinetry, a center island with power and storage and a great flow for both everyday living and hosting. Upstairs the primary ensuite offers a large space with a cozy fireplace, dual sinks, a separate spa tub, and a walk-in closet with custom organizers. Three additional bedrooms and a large bonus room provide plenty of space for work, play, or relaxation. The guest baths offer herringbone-pattern tile floors and all-in-one vanities adding both beauty and versitality. Outside, enjoy resort-style living in your own backyard oasis featuring a sparkling pool with beach entry, a raised spa with a waterfall that cascades down into the pool, and a covered patio for year-round enjoyment. Additional highlights include solar, tankless hot water heater, three-car garage with built-in cabinets, a water softener, a sprinkler system and Eldred Lokker Park is right around the corner. This exceptional home combines elegant design with practical upgrades, offering everything you need to live, work, and play in style.
Nearby schools
Price History
| Subject | Average Home | Neighbourhood Ranking (159 Listings) | |
|---|---|---|---|
| Beds | 4 | 4 | 50% |
| Baths | 4 | 3 | 81% |
| Square foot | 3,099 | 2,010 | 86% |
| Lot Size | 8,712 | 7,577 | 66% |
| Price | $1.37M | $975K | 81% |
| Price per square foot | $444 | $504.5 | 27% |
| Built year | 1997 | 9860987 | 85% |
| HOA | |||
| Days on market | 7 | 169 | 1% |

