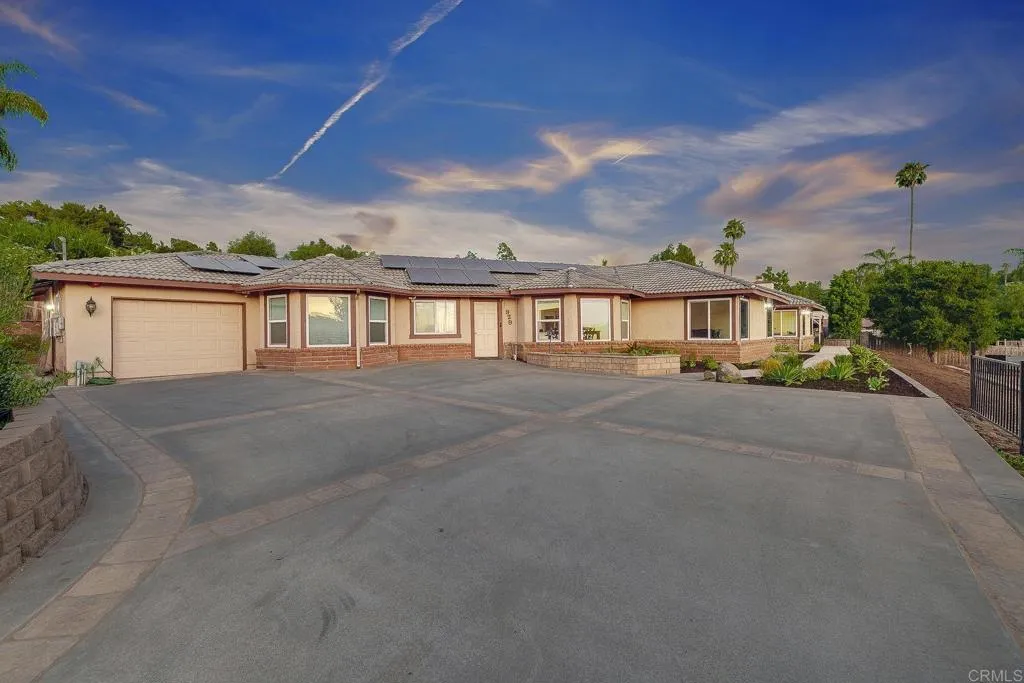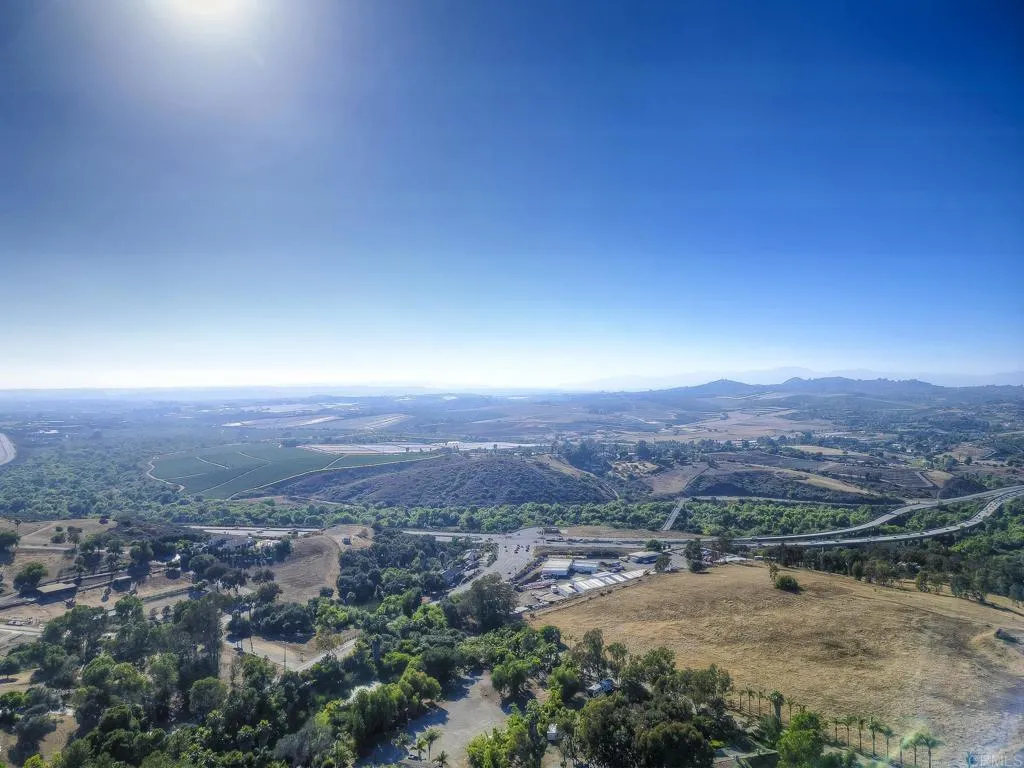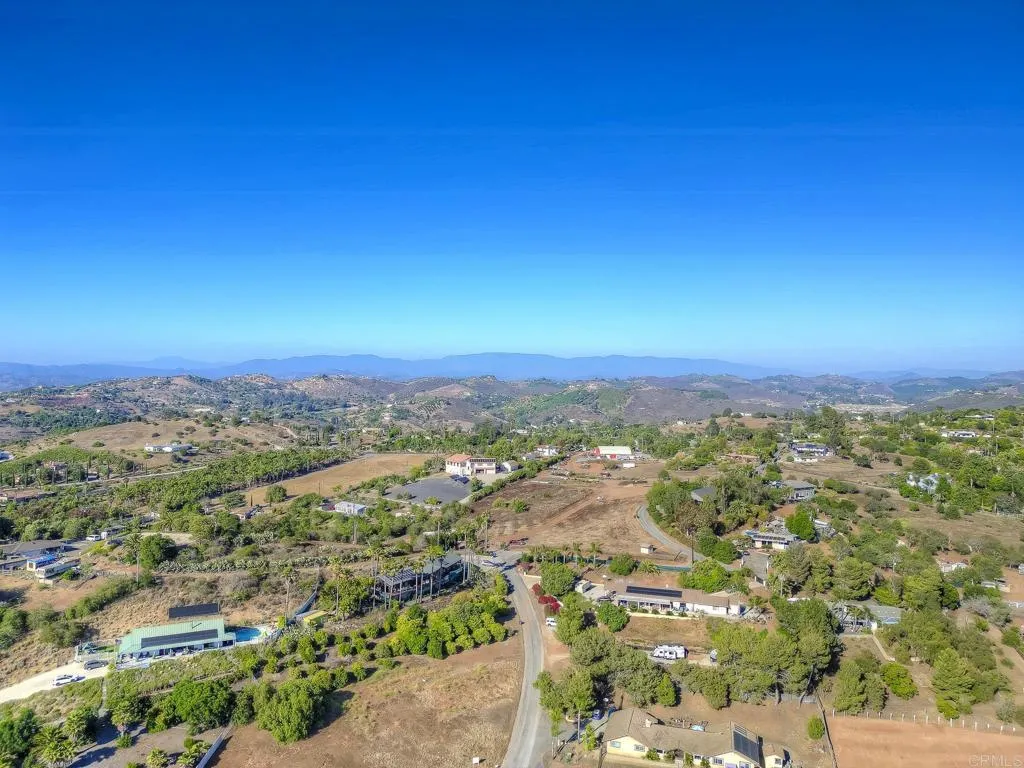929 Chumash Trail, Vista, California 92084, Vista, - bed, bath

About this home
Still a smoking good deal on this one! Outstanding Vista propertunity---this one has it ALL! Spacious 1.54 -acre lot, huge & updated single story main home, attached casita with its own kitchenette, tiny home on wheels, 3 oversized RV spots with water & power, plus SPACE to add a pool, animals like horses, goats, & chickens, a resort-style backyard, potential ADUs...the list goes on! Do not miss out on this one that is priced to sell quick in one of Vista's most desirable neighborhoods. Short drive to freeways, revitalized Downtown area, Cal-a-Vie, & the beach in Oceanside! The main home is huge with 5 bedrooms & an office area, large living spaces, tons of light, & a gorgeous updated kitchen with white cabinetry, stainless steel appliances, an oversized eat-at kitchen island with additional storage & walk-in pantry. A W/D was installed in the primary walk-in closet, including hot/cold water lines, drainage, a dryer vent, & a 220V outlet. In addition to the original primary suite with spacious ensuite bath, a second primary suite was created to allow increased flexibility & functionality of the floor plan. Part of the garage was converted into a dedicated office with half bath — ideal for remote or hybrid work. The attached casita with its own kitchenette is perfect for a nanny or property manager. It features its own private entrance, full kitchen (no washer), living room, large bedroom, & full bathroom. The entire house is wired with Cat6 cable, ready for mesh network & camera security system. The driveway & backyard was upgraded with Italian pavers. The spacious outdoor area is hardscaped & incredibly low maintenance. It features a hot tub & an external storage shed. A gate provides privacy & safety for kids & pets. The sellers terraced the 1.5-acre lot using beautiful Italian retaining wall blocks to create an upper terrace for the main house with a flat 0.25-acre area below with a long gravel driveway leading down to the tiny house & RV sites. The tiny house on wheels features an elevated wrap-around deck, a separate electrical sub panel (shared with RV sites), an electric water heater, connected water line, & a 2,000-gallon septic holding tank with 4” overflow pipe (perforated and spread across property) with easy access for future pumping. Each RV site (total of 3 on property) includes two water hookups, a 32-amp electrical hookup, connected water lines. The RV area also shares an electrical sub panel with the tiny house. The exterior laundry close can accommodate up to 2 washers and 2 dryers (gas or electric) & includes a dedicated electrical sub panel. Property includes a 60-panel solar system, a comprehensive French drain system, & a mesh network that covers the entire 1.5-acre property. All water lines on the property were converted to 1-inch lines. The sellers also planted 35 fruit trees just last month! This North County San Diego Dream Propertunity offers massive amounts of value, flexibility for multi-generational living & income potential, not to mention a sizeable lot to create your personalized resort-style oasis in the back hills of Vista. Do not miss this one!
Price History
| Subject | Average Home | Neighbourhood Ranking (149 Listings) | |
|---|---|---|---|
| Beds | 6 | 3 | 95% |
| Baths | 5 | 3 | 93% |
| Square foot | 4,308 | 1,945 | 97% |
| Lot Size | 67,082 | 21,780 | 85% |
| Price | $1.5M | $965K | 86% |
| Price per square foot | $348 | $505 | 7% |
| Built year | 1984 | 9890990 | 59% |
| HOA | |||
| Days on market | 119 | 169 | 22% |

