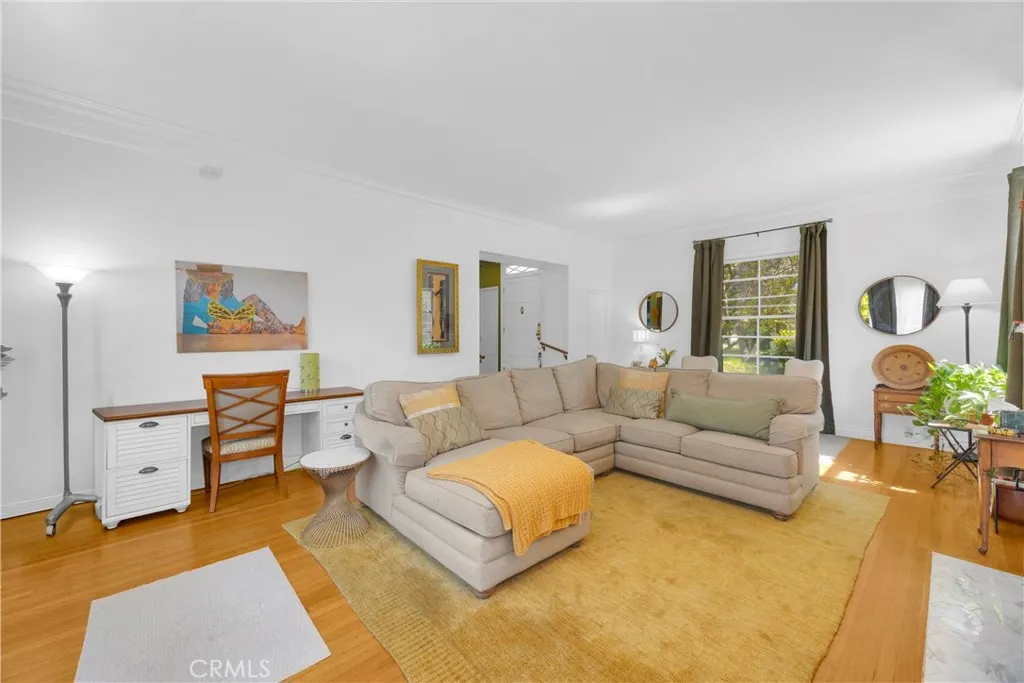929 E Marshall, Long Beach, California 90807, Long Beach, - bed, bath

About this home
Welcome to 929 East Marshall Place, a distinguished two-story Colonial Revival nestled in the heart of Bixby Knolls. Offering five bedrooms, four bathrooms, and 3,100 square feet of updated living space, this residence seamlessly blends timeless architecture with modern comforts. The home’s curb appeal is undeniable with its symmetrical façade, landscaped grounds, and brick walkway leading to an arched entry create an inviting first impression. Inside, a grand foyer welcomes you with hardwood floors, intricate moldings, and an elegant iron staircase, setting the stage for sophisticated yet livable interiors. The main level features expansive formal living and dining rooms, highlighted by a herringbone-tiled fireplace, custom lighting, and French doors that open to the lush backyard. The remodeled kitchen pairs sage cabinetry with quartz countertops, stainless steel appliances, and a charming garden window. A versatile sunroom with terracotta tile floors and direct outdoor access provides additional space for relaxation or entertaining. Two first-floor bedrooms, including one with an ensuite bath, offer flexibility for guests, an office, or multi-generational living. Upstairs, the primary suite serves as a private retreat with French doors opening to a balcony, a spacious walk-in closet, and a spa-inspired ensuite with dual vanities and a soaking tub. Two additional bedrooms and a flexible landing area, perfect as a reading nook or gallery wall round out the upper level. Throughout, original details have been carefully preserved while bathrooms and finishes have been thoughtfully modernized. Set on a generous 9,200 square foot lot, the backyard is designed for entertaining, with a large patio, manicured lawn, mature trees, and privacy hedging. A two-car garage adds convenience and storage. Positioned in one of Long Beach’s most desirable neighborhoods, this home offers character, comfort, and a prime location near top schools, parks, boutique shopping, and dining. A rare opportunity to own a true architectural gem in Bixby Knolls.
Price History
| Subject | Average Home | Neighbourhood Ranking (87 Listings) | |
|---|---|---|---|
| Beds | 5 | 3 | 94% |
| Baths | 4 | 2 | 89% |
| Square foot | 3,188 | 1,688 | 93% |
| Lot Size | 9,271 | 6,296 | 88% |
| Price | $1.7M | $1.05M | 86% |
| Price per square foot | $533 | $661.5 | 16% |
| Built year | 1937 | 9710971 | 25% |
| HOA | |||
| Days on market | 22 | 147 | 1% |

