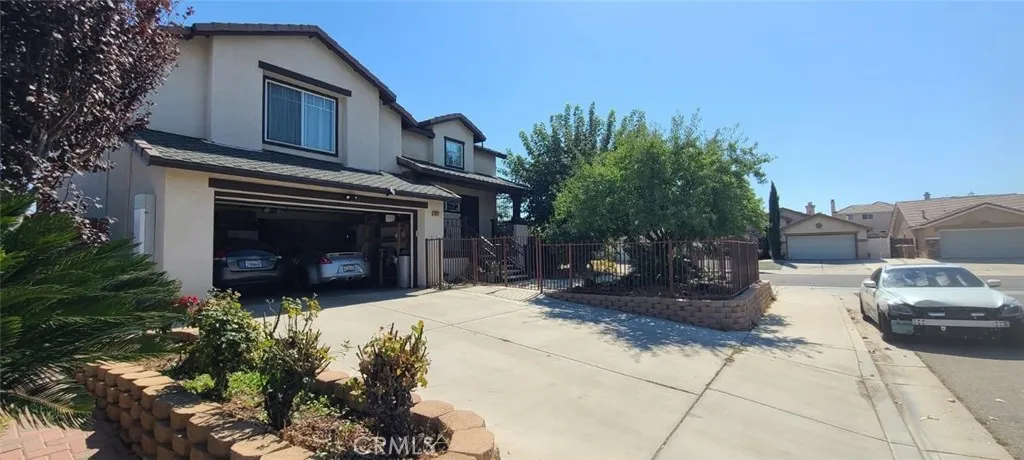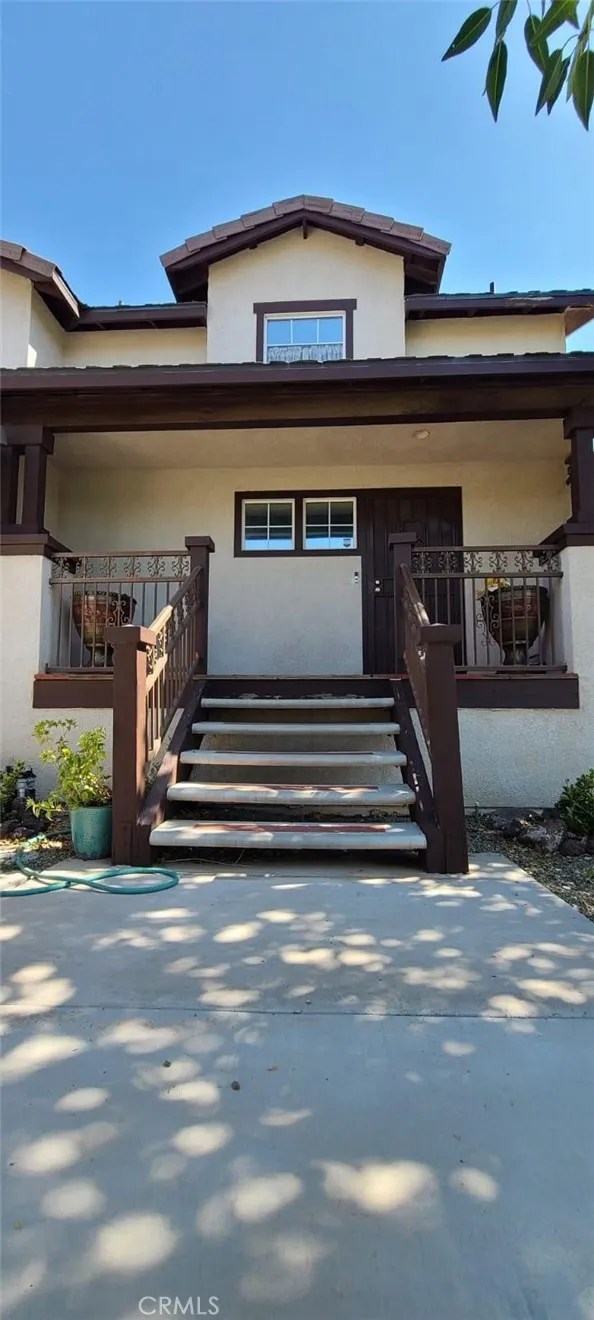9321 Dragon Tree Drive, Hesperia, California 92344, Hesperia, - bed, bath

About this home
This beautiful 4 bedroom, 2.5 bath, two story home offers an inviting open floor plan with tile and laminate flooring, ceiling fans throughout, and a cozy fireplace. The private Main suite provides a peaceful retreat, and the home features a soft water system for added convenience. The backyard is fully landscaped and includes a spacious wood deck overlooking a sparkling above ground pool, complete with an outdoor shower, perfect for entertaining or relaxation. With both the front and back yards fully landscaped, this home also boasts a 2-car attached garage, plus additional outdoor parking. Located near Kaiser Hospital and close to all amenities, the home is commuter friendly and ideal for anyone seeking comfort and convenience in a prime location. Solar panels under a lease contract.
Price History
| Subject | Average Home | Neighbourhood Ranking (112 Listings) | |
|---|---|---|---|
| Beds | 4 | 4 | 50% |
| Baths | 3 | 3 | 50% |
| Square foot | 1,871 | 2,309 | 24% |
| Lot Size | 5,400 | 8,234 | 9% |
| Price | $470K | $530K | 22% |
| Price per square foot | $251 | $248 | 58% |
| Built year | 1996 | 2005 | 21% |
| HOA | |||
| Days on market | 138 | 174 | 34% |

