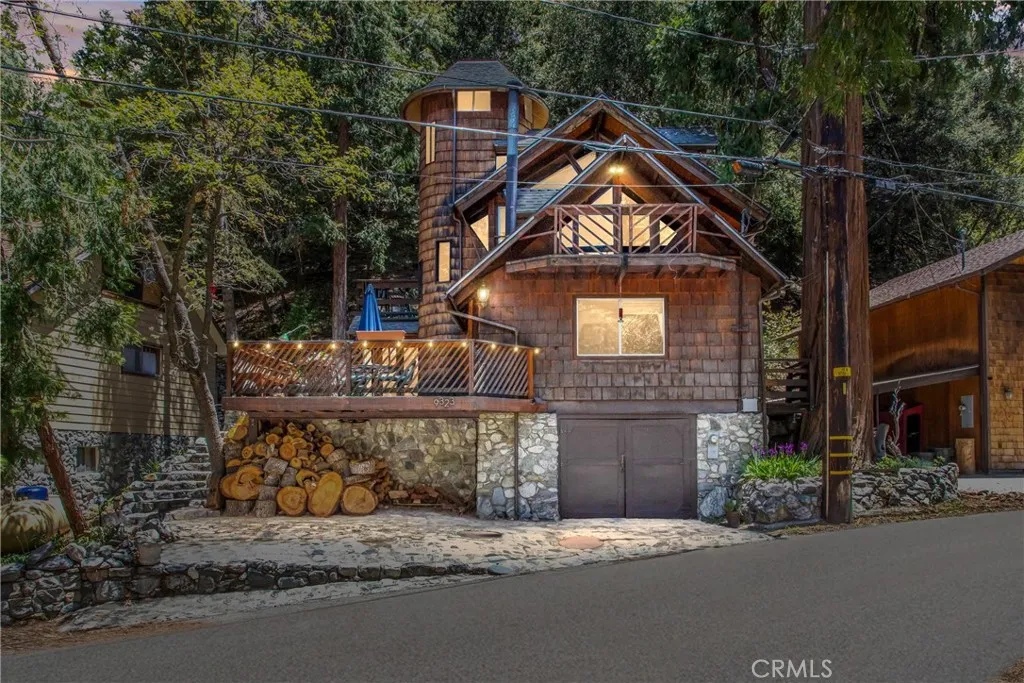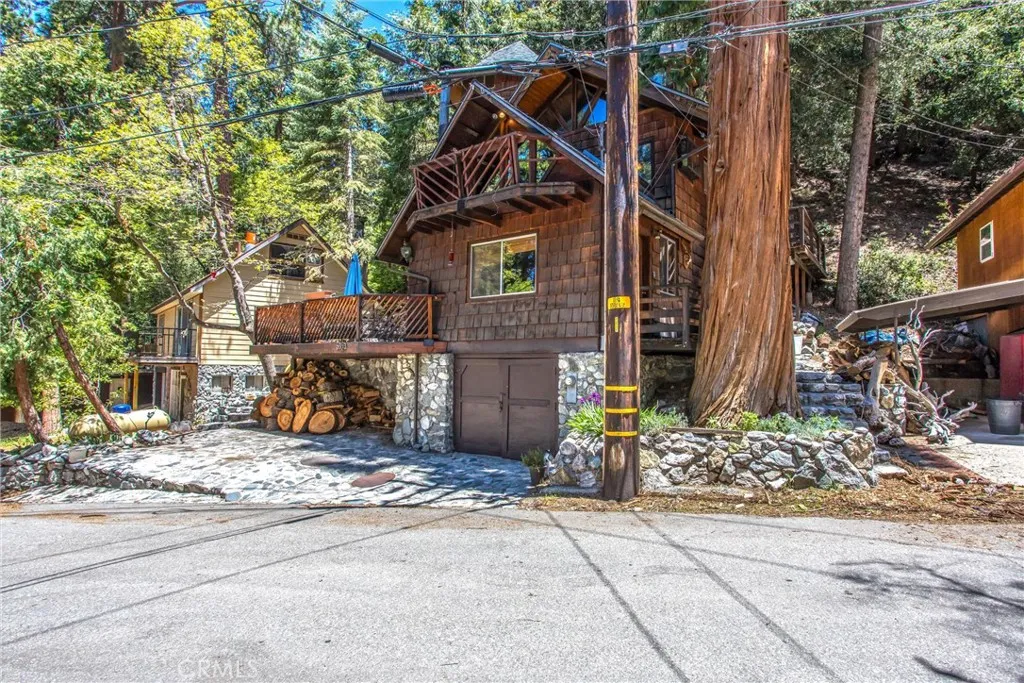9323 Cedar Drive, Forest Falls, California 92339, Forest Falls, - bed, bath

About this home
Welcome to your enchanting retreat in Forest Falls! This distinctive home boasts a stunning entrance with stone steps leading up to a spacious deck, perfect for soaking in the serene surroundings. Inside, you'll find a cozy living room featuring a wood stove, creating a warm and inviting atmosphere. The kitchen is a chef's dream, complete with beautiful granite countertops, a central island, and an impressive built-in pizza oven. Abundant cabinet space ensures you have all the storage you need. Adjacent to the kitchen, the stone dining room showcases a remarkable stone arch and double doors that open to the expansive deck, ideal for entertaining or enjoying your morning coffee. The luxurious bathroom offers a spa-like experience, featuring a steam room shower with heated floors, a decorative sink, and exquisite mosaic detailing. Ascend the tower to discover an open bedroom that includes a charming brick fireplace and two decks, one with a delightful swinging bench. Catwalks lead to a conveniently located half bath. Continuing up the tower, you'll find more catwalks leading to a cozy loft, all spiraling around a unique tree trunk. The home is filled with natural light, thanks to numerous windows and skylights, creating an airy and bright ambiance. San Bernardino's National Forest is right in your backyard! Leading to, what locals call, " Deer Lookout" featuring breathtaking views. Situated in an area rich with outdoor activities, you'll be close to hiking trails, picturesque waterfalls, and a tranquil creek, all while enjoying the beauty of all four seasons. Experience the perfect blend of nature, leisure and convenience, just a short drive from the city. This eccentric property is a must-see!
Price History
| Subject | Average Home | Neighbourhood Ranking (14 Listings) | |
|---|---|---|---|
| Beds | 1 | 3 | 7% |
| Baths | 2 | 2 | 50% |
| Square foot | 776 | 1,458 | 7% |
| Lot Size | 6,812 | 7,900 | 40% |
| Price | $384K | $400K | 47% |
| Price per square foot | $495 | $256 | 93% |
| Built year | 1948 | 1953 | 47% |
| HOA | |||
| Days on market | 167 | 218 | 27% |

