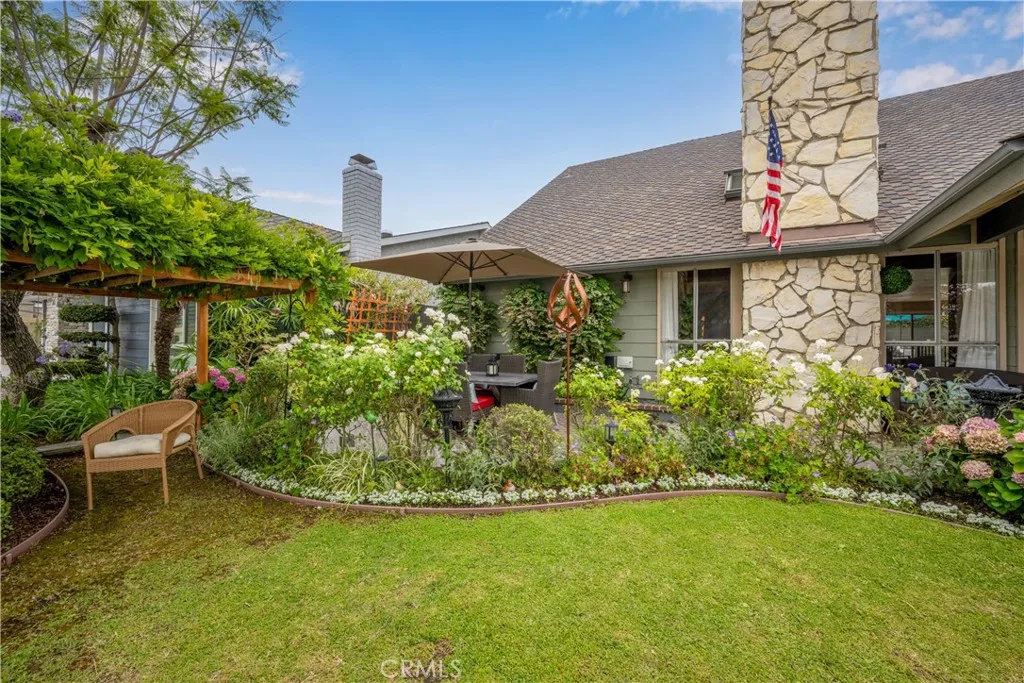9327 Lexington Street, Cypress, California 90630, Cypress, - bed, bath

About this home
Thoughtfully and meticulously designed to be an oasis of calm and beauty, this Greenbrook Spacemaker II is a classic California design at once open and adaptable: an expansive 2,807 sq ft with 5 bedrooms and 4 bathrooms. Lovingly maintained and professionally decorated, this home has been fashioned for family living. Enter into a lovely raised entry featuring elegant terrazzo flooring, then step down into a spectacular formal living room with a dramatic beamed vaulted ceiling, vented skylights, wall sconces, luxury carpet, hand-painted mural, and a custom gas fireplace. The balcony on the second floor has been designed as a home library overlooking the living room, featuring built-in shelving and storage space, and a cozy reading nook filled with natural light. The family room is multi-functional for everyday living and relaxing at the wet bar, open to the kitchen with window walls for a lovely garden view. The original kitchen, large and open for family gatherings, boasts brand new fridge, built in microwave, and electric range/ oven, as well as freshly painted cabinetry and new hardware. Originally designed as a formal dining room, the den off the kitchen is ideal for watching movies, playing games, or relaxing with a book. Downstairs are 3 bedrooms: a large primary suite with private bath, 2 additional bedrooms, and a beautifully finished bathroom. Upstairs are two bedrooms, one of them extra large, two bathrooms, an attic with plywood flooring for storage, a bonus room with skylight, two children’s lofts, and a loft library with space for a home office. The remodeled garage is currently a workspace with maple veneer custom cabinets and track lighting. The interior garage door leads to the utility room with dedicated laundry space, pantry, and utility closet. The backyard features an expansive patio and lawn making for a fabulous summer with colorful landscaping, seating areas, and a catio. The beautiful front yard provides amazing curb appeal, starting with the herringbone patterned brick patio, water-smart landscaping, and charming front porch. The owner has invested in countless upgrades including: new electric panels, new carpet, new vinyl plank flooring, brand new HVAC system, upgraded baths, new roller shades, new plants and shrubs, new mirrored closet doors, professionally designed color palette and fixtures, and the entire interior freshly painted. This home has been lovingly appointed and cared for, waiting for you to make it your own!
Price History
| Subject | Average Home | Neighbourhood Ranking (100 Listings) | |
|---|---|---|---|
| Beds | 5 | 4 | 84% |
| Baths | 4 | 2 | 92% |
| Square foot | 2,807 | 1,700 | 89% |
| Lot Size | 6,117 | 5,940 | 70% |
| Price | $1.5M | $1.16M | 82% |
| Price per square foot | $534 | $648 | 12% |
| Built year | 1969 | 1967 | 59% |
| HOA | |||
| Days on market | 91 | 141 | 25% |

