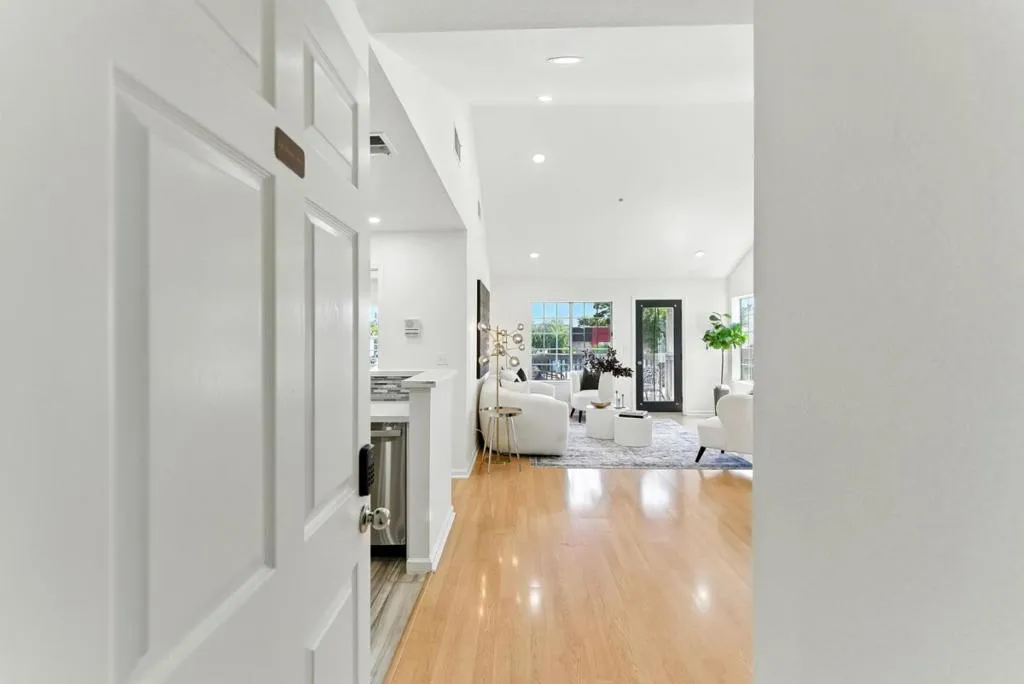935 Old County Road 42, Belmont, California 94002, Belmont, - bed, bath

About this home
Nestled in the heart of Belmont, this bright & spacious condo-style townhome offers approx. 1,585 sq. ft. of well-designed living space. The updated kitchen showcases stainless steel appliances, sleek white cabinetry, designer backsplash, recessed lighting, & luxury vinyl flooring opening seamlessly to a generous living and dining area with soaring ceilings, a cozy fireplace, and access to a balcony. The home features three comfortable bedrooms, including a large upstairs primary retreat with vaulted ceilings, a walk-in closet with attic access, a balcony, and a versatile office or sitting nook. The en-suite bathroom offers dual sinks, both a tub and a separate stall shower. On the main level, two additional bedrooms share a full bathroom, ideal for guests or a home office setup .Enjoy the convenience of in-unit laundry room, ample storage throughout, a 1-car garage, and 1 additional assigned parking space. The Sterling Point community is beautifully landscaped with mature foliage, open green space, and a charming gazebo. Located just minutes from Twin Pines Park, Caltrain, Safeway, and major commuter routes, this home also lies within the acclaimed Belmont-Redwood Shores school district.
Nearby schools
Price History
| Subject | Average Home | Neighbourhood Ranking (8 Listings) | |
|---|---|---|---|
| Beds | 3 | 1 | 67% |
| Baths | 2 | 1 | 56% |
| Square foot | 1,585 | 883 | 78% |
| Lot Size | 0 | 0 | |
| Price | $1.1M | $770K | 67% |
| Price per square foot | $693 | $729 | 44% |
| Built year | 1992 | 1967 | 56% |
| HOA | $561 | $597 | 44% |
| Days on market | 90 | 103 | 33% |

