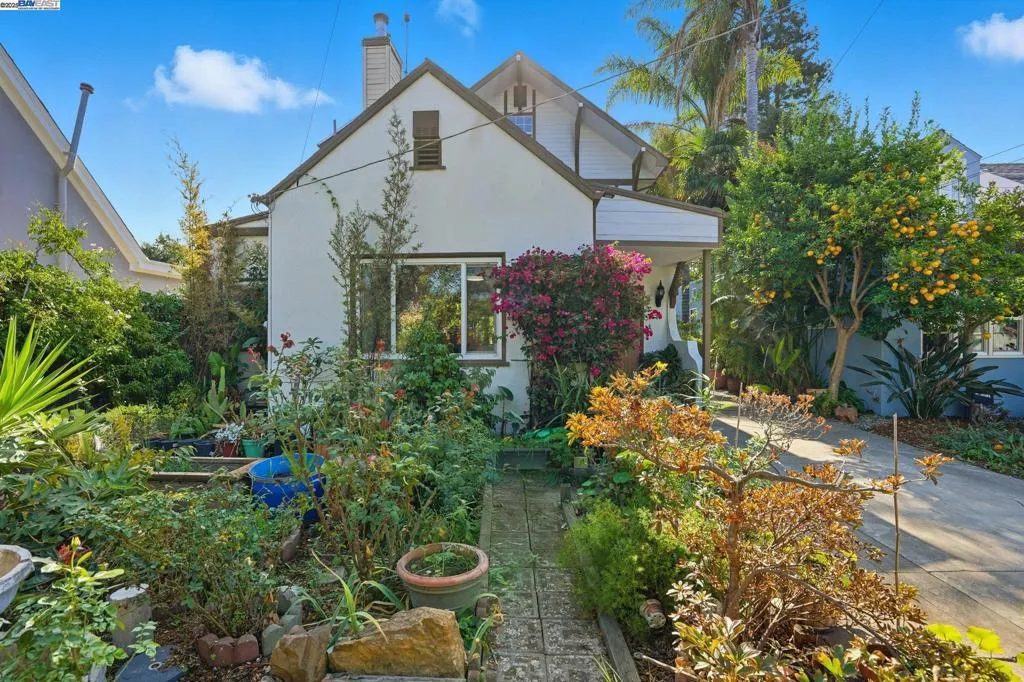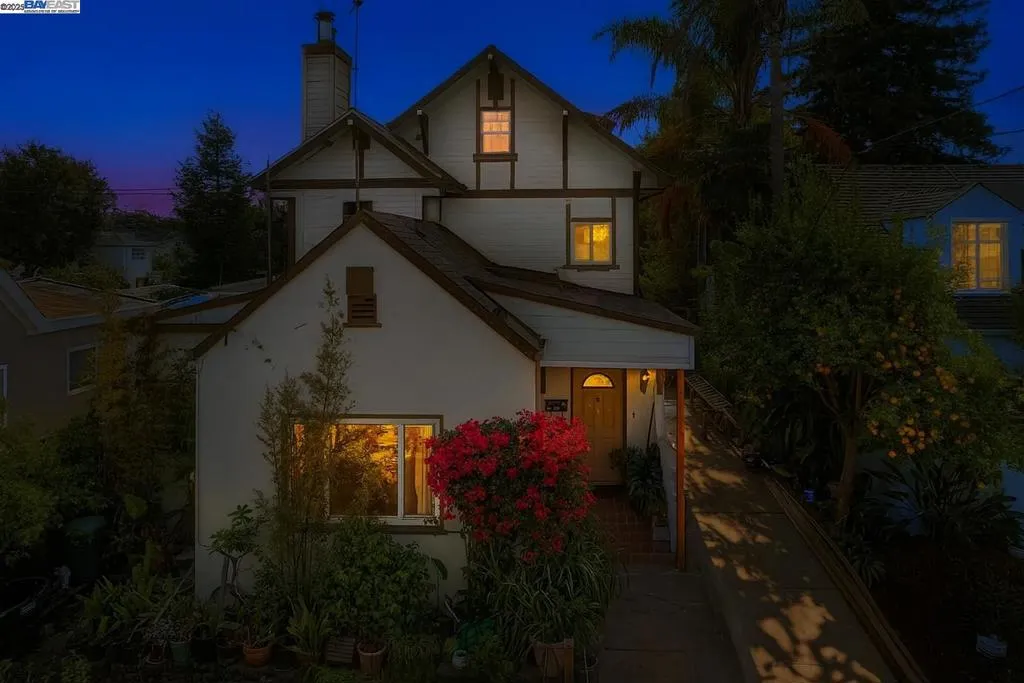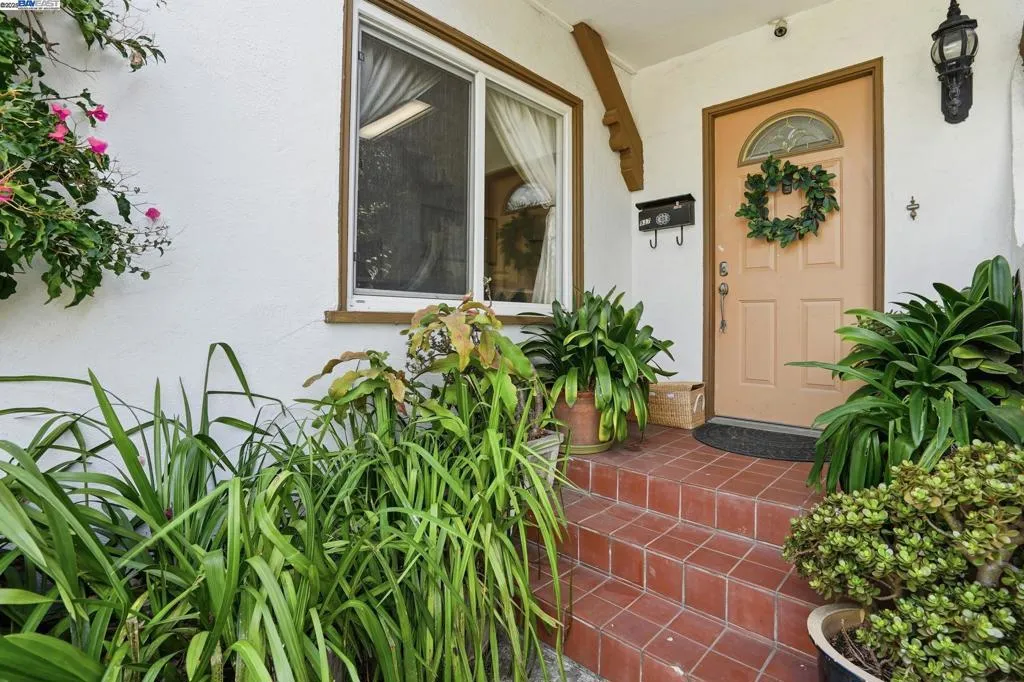937 Helen Ave, San Leandro, California 94577, San Leandro, - bed, bath

ACTIVE$1,050,000
937 Helen Ave, San Leandro, California 94577
5Beds
3Baths
2,512Sqft
5,920Lot
Year Built
1926
Close
-
List price
$1.05M
Original List price
$1.05M
Price/Sqft
-
HOA
-
Days on market
-
Sold On
-
MLS number
41114834
Home ConditionFair
Features
View-
About this home
Income now, flexibility tomorrow! Spacious Broadmoor home with a private in-law suite and an active ADU permit (BRADU-23-0046) valid through June 2026. Main level offers 2BR/1BA; upstairs a family room, bedroom, and bathroom—ideal for multi-generational living or a home office. A separate lower-level suite with its own entrance includes 2BR/1BA. Expansive 5,873 sq ft lot with mature fruit trees and outdoor potential. Live in the main house and collect rental income, or expand the ADU for greater ROI. Approx. 2,512 sq ft near BART, 580/880, top schools, and shopping. A rare Broadmoor opportunity with income, upside, and location all in one.
Nearby schools
6/10
Roosevelt Elementary School
Public,•K-5•0.0mi
5/10
Washington Elementary School
Public,•K-5•0.6mi
2/10
Grass Valley Elementary School
Public,•K-5•1.6mi
4/10
Bancroft Middle School
Public,•6-8•0.6mi
2/10
Elmhurst Community Prep School
Public,•6-8•1.2mi
5/10
San Leandro High School
Public,•9-12•1.4mi
1/10
Castlemont High
Public,•9-12•1.8mi
Price History
Date
Event
Price
10/15/25
Listing
$1,050,000
Neighborhood Comparison
| Subject | Average Home | Neighbourhood Ranking (115 Listings) | |
|---|---|---|---|
| Beds | 5 | 3 | 95% |
| Baths | 3 | 2 | 72% |
| Square foot | 2,512 | 1,481 | 89% |
| Lot Size | 5,920 | 5,673 | 55% |
| Price | $1.05M | $863K | 74% |
| Price per square foot | $418 | $589 | 4% |
| Built year | 1926 | 9710971 | 22% |
| HOA | |||
| Days on market | 21 | 143 | 1% |
Condition Rating
Fair
The property, built in 1926, is well-maintained and functional, making it move-in ready. However, the kitchen features a mix of updated (cabinets, stainless steel appliances) and dated elements (pink accent tile backsplash, terracotta-colored floor). All three bathrooms, while clean and functional, exhibit a classic/older style with pedestal sinks and white subway/hex tiling, suggesting renovations that are likely 15-30 years old. The main living area has good quality hardwood flooring, but other areas show older tile. Overall, the home is aged but maintained through regular upkeep and occasional updates, with major components functional but showing signs of being outdated, requiring minor cosmetic updates to achieve a modern aesthetic.
Pros & Cons
Pros
Income Potential & ADU Permit: The property offers immediate income potential with a private in-law suite and an active ADU permit (valid through June 2026), providing flexibility for rental income or future expansion for greater ROI.
Flexible Multi-Generational Layout: Designed for versatility, the home features a main level (2BR/1BA), an upstairs (family room, bedroom, bathroom), and a separate lower-level suite (2BR/1BA) with its own entrance, ideal for multi-generational living or a home office.
Prime Location & Accessibility: Strategically located in Broadmoor, the property offers excellent access to public transportation (BART), major freeways (580/880), top-rated schools, and various shopping amenities.
Expansive Lot & Outdoor Potential: Sitting on a generous 5,873 sq ft lot with mature fruit trees, the property provides ample outdoor space for gardening, recreation, or potential future landscaping projects.
Access to Top-Rated Schools: The property benefits from proximity to highly-rated schools, including Roosevelt Elementary (rating 6, 0.04 miles) and San Leandro High School (rating 5), enhancing its appeal to families.
Cons
Age of Property: Built in 1926, the home may require significant updates to its core systems (e.g., plumbing, electrical, HVAC) and general maintenance to meet modern standards and prevent future costly repairs.
Potential for Additional Investment: While an ADU permit is active, the description suggests 'expand the ADU for greater ROI,' indicating that further capital investment may be necessary to fully maximize its income potential or optimize its functionality.
Fragmented Layout for Single-Family Use: The current configuration with multiple distinct living areas (main, upstairs, separate lower suite) might feel fragmented or less cohesive for a traditional single-family buyer seeking a unified, open-concept living space.

