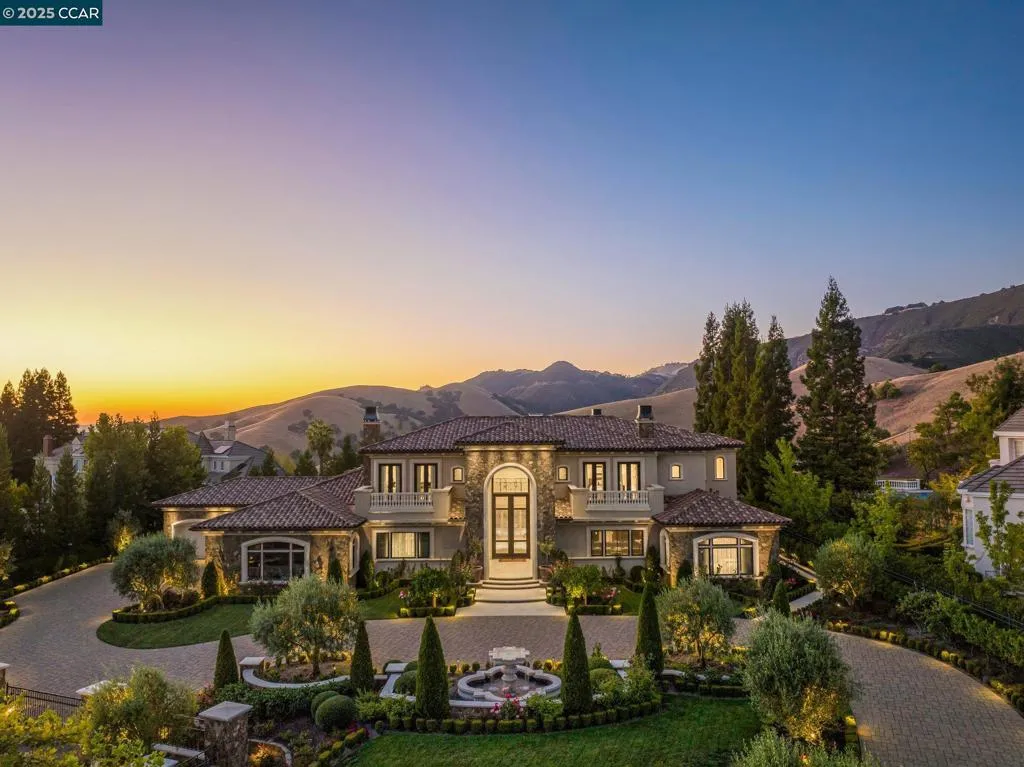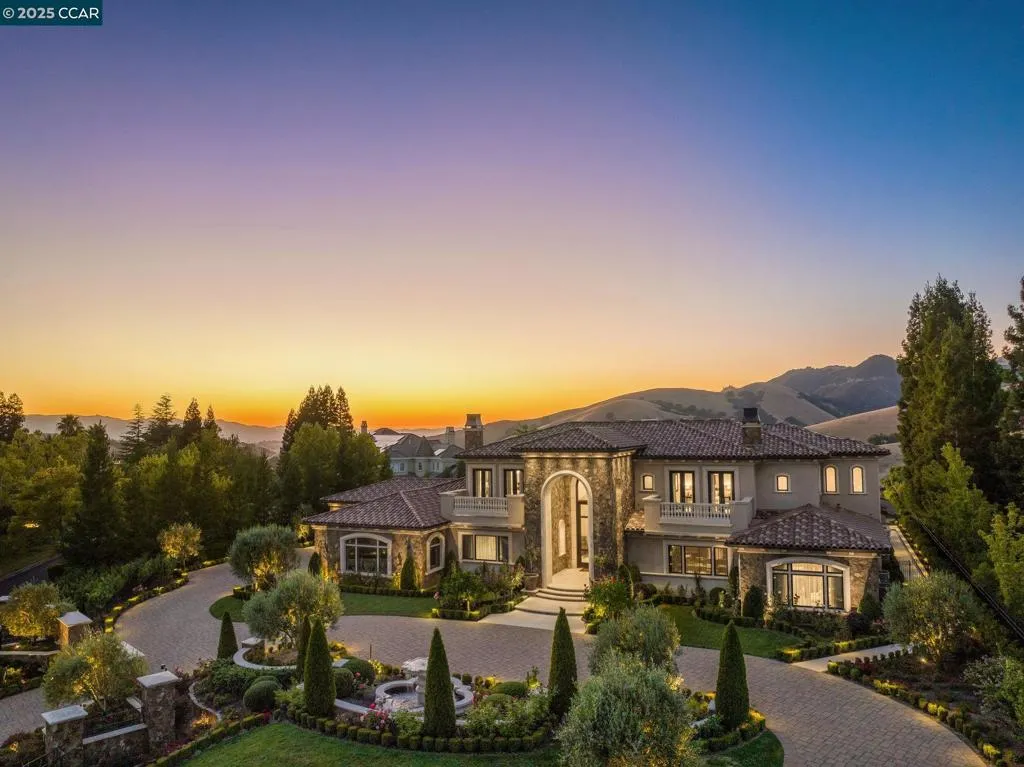940 Eagle Ridge Dr, Danville, California 94506, Danville, - bed, bath

About this home
1st time on market. A work of art custom built by owners. A labor of love on top of Blackhawk Country Club’s Eagle Ridge Dr. Bella Diablo Vista gated estate. Award-winning designs, custom-curated features, discerning vision of innovative designers, talented artisans, renowned builders. Tuscan villa meets California’s fresh, light-drenched indr/outdr lifestyle. 1.17+/-acres borders parkland. Venetian plaster walls. Custom quarried travertine flrs inside & out. Soaring coffered ceilings. Custom iron/millwork. Radiant heated flrs. Recessed LED lights. Dual pane Marvin drs & windows. 10,500+/-SF living space. 9383 +/-SF 2-level main home. 5 en suite bdrms. 6.5 bths w/main-level guest suite. 2 staircases. Elevator. Executive office. State-of-the-art movie theater. Climate controlled 1200-bottle wine rm. Formal living & dining rms. Great rm w/walk-around bar. Fam rm. Chef’s kitchen. Dog washing rm. 1138+/-SF 1 bd/1ba detached guesthouse. Infinity-edged pool, spa. Gas frpit. Outdr kitchen. Terraces. 350 Cabernet Sauvignon grapevines. Olive & fruit trees. State-of-the-art security system/cameras. Solar panel system. 5-car garage. Near clubhouses, golf courses, fitness ctr, sprts complex, tennis cts, Blackhawk Plaza,downtown, freeways,Livermore Valley Wine Country,top-rated SRVUSD schls. Views: Ridge
Nearby schools
Price History
| Subject | Average Home | Neighbourhood Ranking (116 Listings) | |
|---|---|---|---|
| Beds | 6 | 4 | 97% |
| Baths | 8 | 4 | 99% |
| Square foot | 10,521 | 3,300 | 99% |
| Lot Size | 51,000 | 10,106 | 98% |
| Price | $12.3M | $2.35M | 99% |
| Price per square foot | $1,169 | $746 | 99% |
| Built year | 2013 | 1992 | 90% |
| HOA | $746 | 44% | |
| Days on market | 77 | 147 | 14% |

